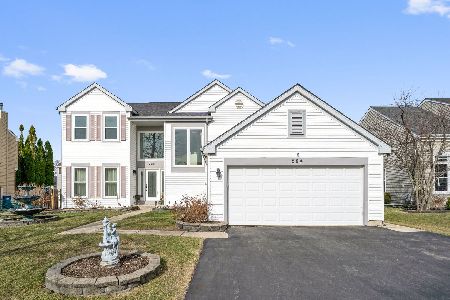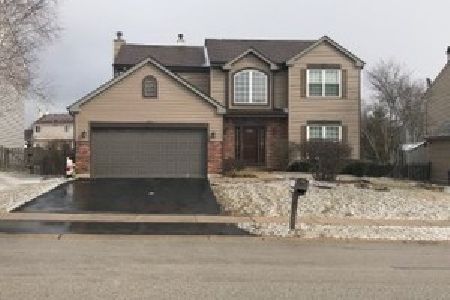232 Cedarfield Drive, Bartlett, Illinois 60103
$410,000
|
Sold
|
|
| Status: | Closed |
| Sqft: | 2,154 |
| Cost/Sqft: | $190 |
| Beds: | 4 |
| Baths: | 3 |
| Year Built: | 1995 |
| Property Taxes: | $8,945 |
| Days On Market: | 1435 |
| Lot Size: | 0,18 |
Description
Sun filled two story home is sought after Westridge Subdivision! A two story foyer greets you with hardwood flooring, coat closet, send story window and steel insulated entry door with dual side lites. It opens to the living room which features plush neutral carpet, stained oak baseboards, blinds and opens to the dining room. The dining room offers plush carpet and stained oak trim as well as an updated ceiling light and kitchen access. The kitchen sparkles with hardwood flooring, oak cabinets, pantry closet, breakfast bar, stainless steel appliances, table space with decorative light and a slider to the patio. A family room is open to the kitchen and features hardwood flooring, neutral paint and oak trim. A powder room and laundry/mud room complete the first floor. The second floor is boasts a master suite with angled ceiling, decorative paint, oak trim, walk-in closet and private master bath. The bath sparkles with tile flooring, dual bowl vanity, soaker tub and separate shower. Three additional bedrooms feature plush neutral carpet, decorative paint and spacious closets. A full bath completes this floor with ceramic tile flooring, dual sink vanity and acrylic surround tub/shower. The basement is 3/4 finished with a rec room, game area and den. An unfinished area gives plenty of space for storage. A fenced yard boasts brick planters, concrete patio and landscaping. Other great features include an attached garage with new insulated door and wi-fi hook up, new roof w/50yr architectural grade shingles, new siding, HVAC New 2017, new sump pump w/battery back up, 3 Ring cameras, 3rd car driveway apron. All this on a professionally landscaped lot that has an in subdivision school and is minutes from METRA, Shopping and the Expressways.
Property Specifics
| Single Family | |
| — | |
| — | |
| 1995 | |
| — | |
| — | |
| No | |
| 0.18 |
| Cook | |
| Westridge | |
| 88 / Annual | |
| — | |
| — | |
| — | |
| 11304408 | |
| 06313100190000 |
Nearby Schools
| NAME: | DISTRICT: | DISTANCE: | |
|---|---|---|---|
|
Grade School
Nature Ridge Elementary School |
46 | — | |
|
Middle School
Kenyon Woods Middle School |
46 | Not in DB | |
|
High School
South Elgin High School |
46 | Not in DB | |
Property History
| DATE: | EVENT: | PRICE: | SOURCE: |
|---|---|---|---|
| 11 Apr, 2022 | Sold | $410,000 | MRED MLS |
| 22 Feb, 2022 | Under contract | $409,000 | MRED MLS |
| 19 Feb, 2022 | Listed for sale | $409,000 | MRED MLS |
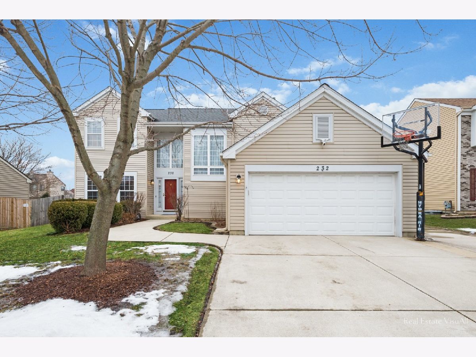
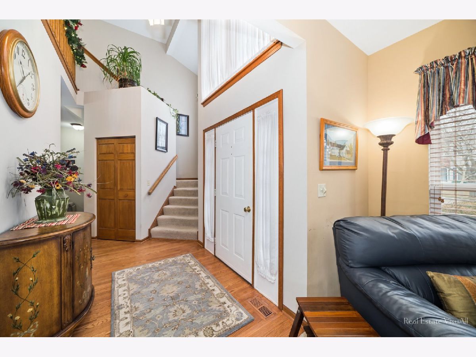
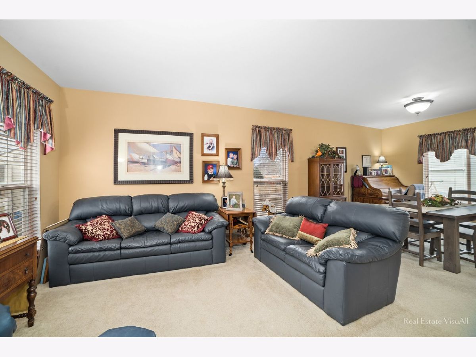
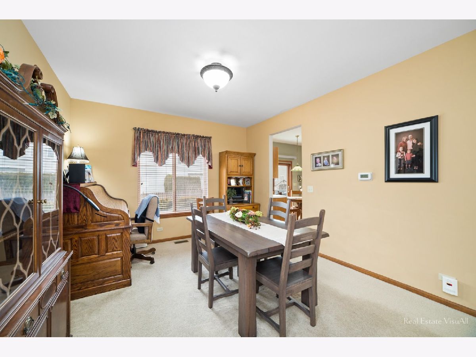
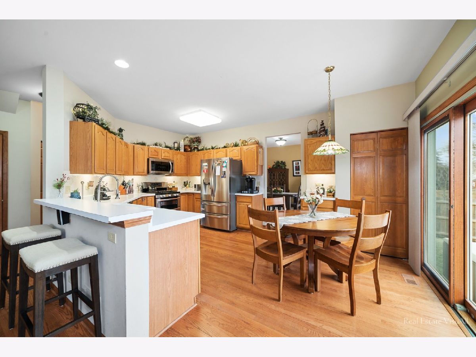
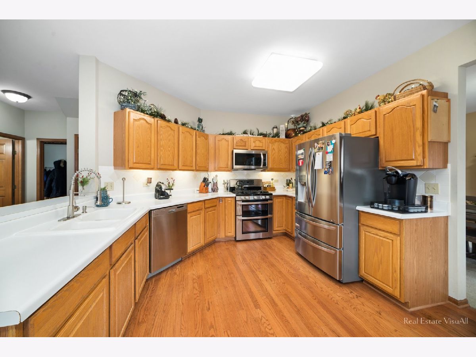
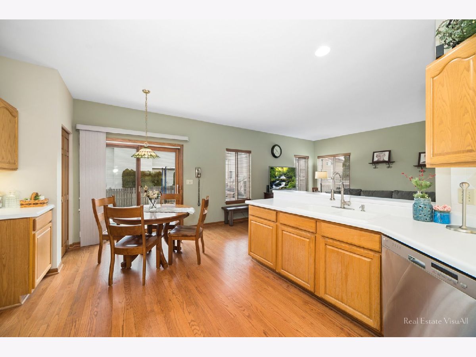
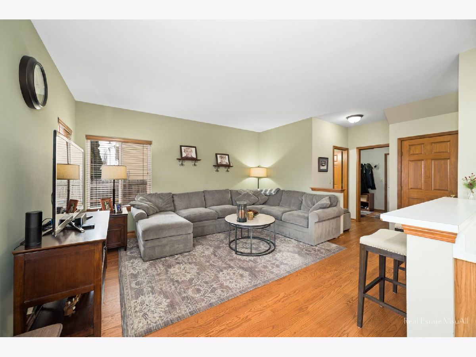
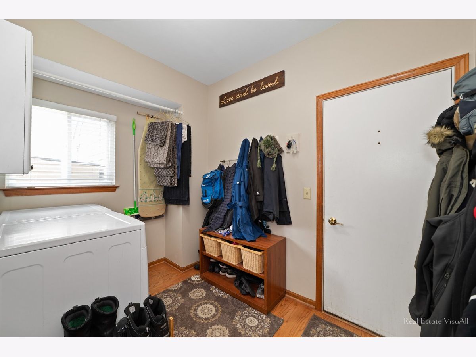
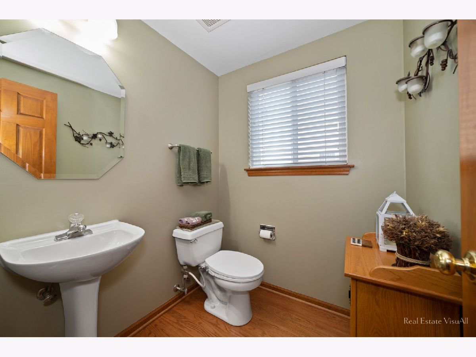
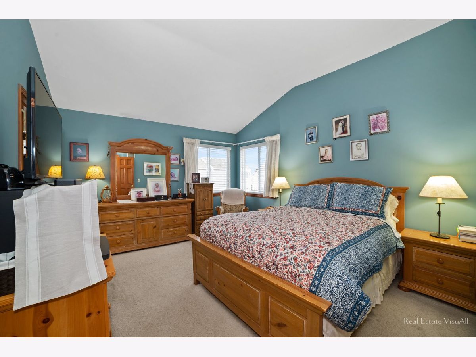
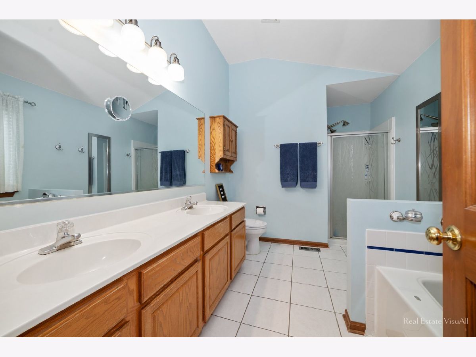
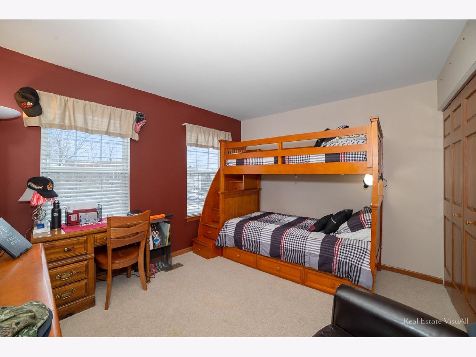
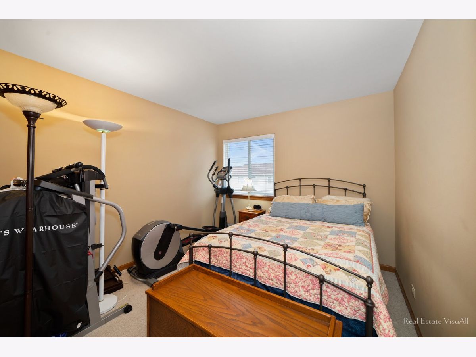
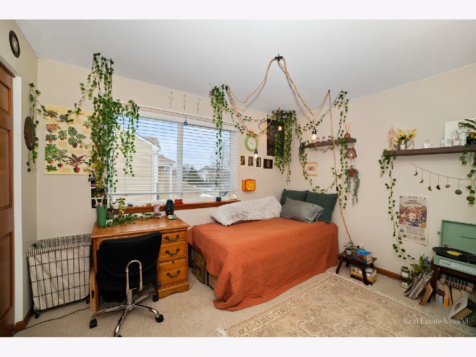
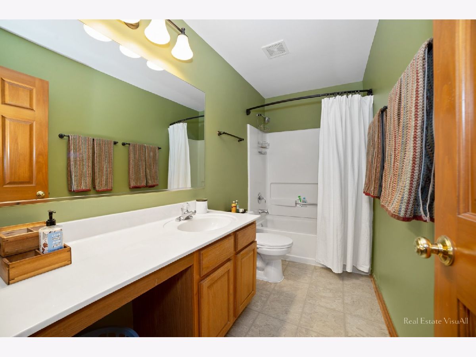
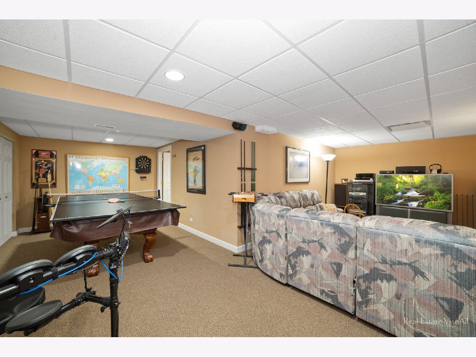
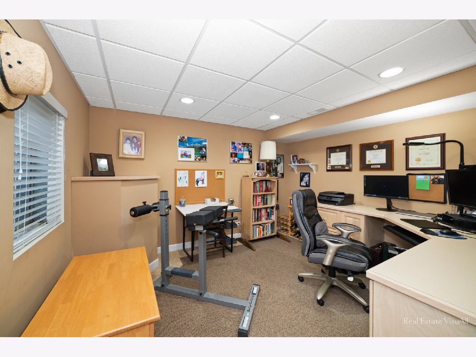
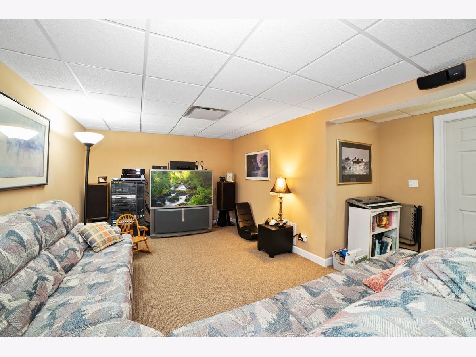
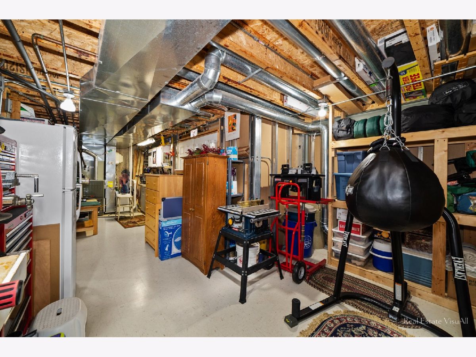
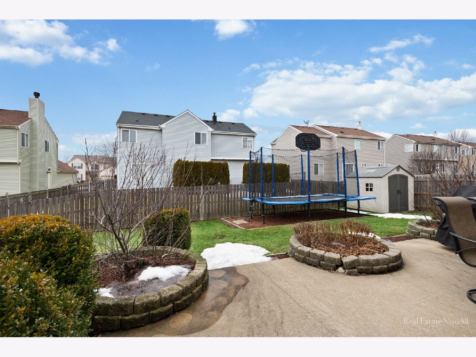
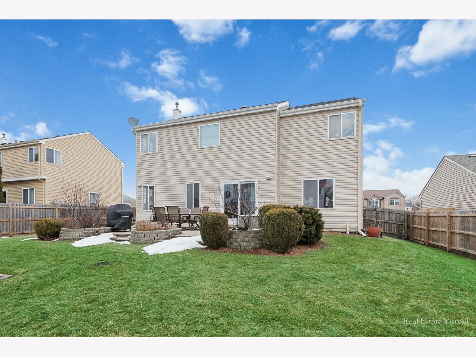
Room Specifics
Total Bedrooms: 5
Bedrooms Above Ground: 4
Bedrooms Below Ground: 1
Dimensions: —
Floor Type: —
Dimensions: —
Floor Type: —
Dimensions: —
Floor Type: —
Dimensions: —
Floor Type: —
Full Bathrooms: 3
Bathroom Amenities: —
Bathroom in Basement: 0
Rooms: —
Basement Description: Finished
Other Specifics
| 2 | |
| — | |
| Concrete | |
| — | |
| — | |
| 114.6X67.5X114.6X67.5 | |
| — | |
| — | |
| — | |
| — | |
| Not in DB | |
| — | |
| — | |
| — | |
| — |
Tax History
| Year | Property Taxes |
|---|---|
| 2022 | $8,945 |
Contact Agent
Nearby Similar Homes
Nearby Sold Comparables
Contact Agent
Listing Provided By
Berkshire Hathaway HomeServices Chicago




