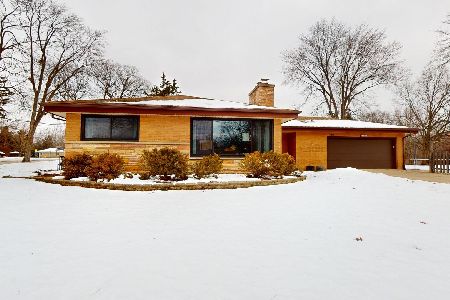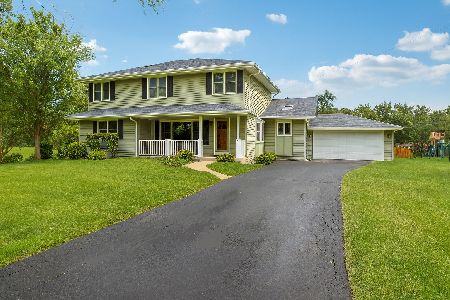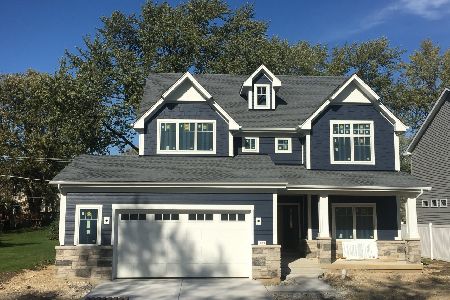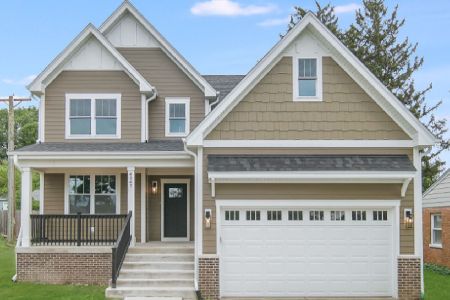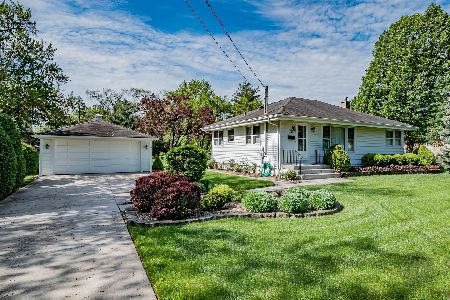232 Chicago Avenue, Downers Grove, Illinois 60515
$560,000
|
Sold
|
|
| Status: | Closed |
| Sqft: | 2,583 |
| Cost/Sqft: | $223 |
| Beds: | 5 |
| Baths: | 4 |
| Year Built: | 2005 |
| Property Taxes: | $8,392 |
| Days On Market: | 3528 |
| Lot Size: | 0,24 |
Description
Rebuilt in 2005 this immaculate home with amazing curb appeal is 1 block away from Lester Elementary School. Everything has been updated. Kitchen with a generous amount of warm cabinets, tile backsplash granite countertops, under cabinet lighting, double oven and stainless steel appliances. Off the kitchen is a elegant dining with room with a tray ceiling & butler pantry. Opening to the kitchen is the is the family room w/vaulted ceilings, perfect for entertaining. Opens to a brick paver patio and fenced yard. Back inside on the 1st floor 2 bedrooms, an updated full bath and cozy living room. Upstairs is a master suite w/a large walk in closet. 2 more bedrooms, another full bath & very nice laundry room. All 3 2nd floor bedrooms have built in window storage. Hardwood floors throughout the 1st & 2nd floor. Basement offers a huge bonus room 6th bedroom/office/den & one more full bath. If you lost count, that is at least 1 full bath & 1 bedroom on every floor of this house! Walk to train!
Property Specifics
| Single Family | |
| — | |
| Traditional | |
| 2005 | |
| Full | |
| — | |
| No | |
| 0.24 |
| Du Page | |
| — | |
| 0 / Not Applicable | |
| None | |
| Lake Michigan | |
| Public Sewer | |
| 09222118 | |
| 0904309020 |
Nearby Schools
| NAME: | DISTRICT: | DISTANCE: | |
|---|---|---|---|
|
Grade School
Lester Elementary School |
58 | — | |
|
Middle School
Herrick Middle School |
58 | Not in DB | |
|
High School
North High School |
99 | Not in DB | |
Property History
| DATE: | EVENT: | PRICE: | SOURCE: |
|---|---|---|---|
| 9 Aug, 2016 | Sold | $560,000 | MRED MLS |
| 29 Jun, 2016 | Under contract | $574,900 | MRED MLS |
| — | Last price change | $599,900 | MRED MLS |
| 19 May, 2016 | Listed for sale | $599,900 | MRED MLS |
Room Specifics
Total Bedrooms: 5
Bedrooms Above Ground: 5
Bedrooms Below Ground: 0
Dimensions: —
Floor Type: Hardwood
Dimensions: —
Floor Type: Hardwood
Dimensions: —
Floor Type: Hardwood
Dimensions: —
Floor Type: —
Full Bathrooms: 4
Bathroom Amenities: —
Bathroom in Basement: 1
Rooms: Bonus Room,Bedroom 5,Foyer,Office,Walk In Closet
Basement Description: Finished
Other Specifics
| 2 | |
| Concrete Perimeter | |
| Asphalt | |
| Porch, Brick Paver Patio | |
| Fenced Yard | |
| 89X118 | |
| Pull Down Stair | |
| Full | |
| Vaulted/Cathedral Ceilings, Hardwood Floors, First Floor Bedroom, Second Floor Laundry, First Floor Full Bath | |
| Double Oven, Microwave, Dishwasher, Refrigerator, Washer, Dryer, Disposal, Stainless Steel Appliance(s) | |
| Not in DB | |
| — | |
| — | |
| — | |
| — |
Tax History
| Year | Property Taxes |
|---|---|
| 2016 | $8,392 |
Contact Agent
Nearby Similar Homes
Nearby Sold Comparables
Contact Agent
Listing Provided By
Platinum Partners Realtors

