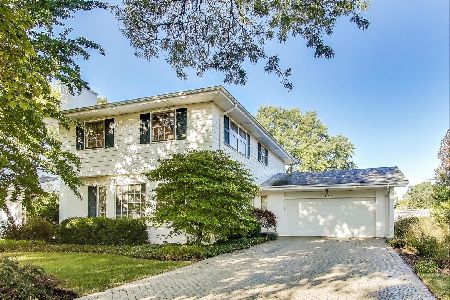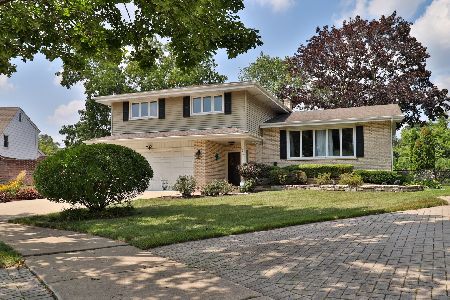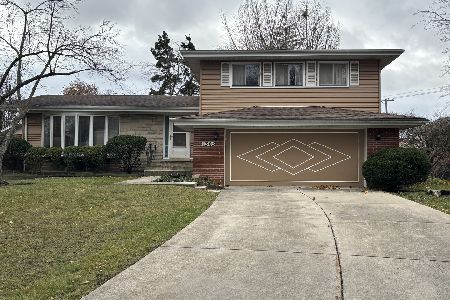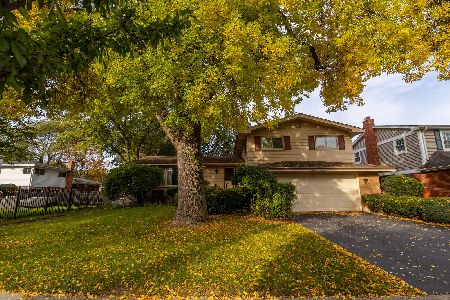232 Dwyer Avenue, Arlington Heights, Illinois 60005
$445,000
|
Sold
|
|
| Status: | Closed |
| Sqft: | 2,004 |
| Cost/Sqft: | $225 |
| Beds: | 3 |
| Baths: | 3 |
| Year Built: | 1962 |
| Property Taxes: | $8,176 |
| Days On Market: | 2040 |
| Lot Size: | 0,20 |
Description
This must-see 3-bedroom, 2.5-bath combines classic lines with sparkling updates - including kitchen and baths, plus full basement finish in sought after Pioneer Park neighborhood. This move right-in open floor plan home features hardwood floors, all new windows, sunny eat-in kitchen, stainless steel appliances, granite counter tops, crown moldings, additional den, walk-in master closet and finished basement family room with full bath and laundry. A generous wood deck overlooks backyard with several large trees, lawn, natural woodland garden and raised bed garden. Single-car attached garage, with room for expansion, offers excellent combined storage with an 8x10 garden shed, crawl space and generous closets. Walking distance to schools, shops, restaurants, Metra, the community pool and several parks. Lovingly updated and cared for inside and out. Don't miss this one!
Property Specifics
| Single Family | |
| — | |
| Colonial | |
| 1962 | |
| Full | |
| — | |
| No | |
| 0.2 |
| Cook | |
| Pioneer Park | |
| 0 / Not Applicable | |
| None | |
| Lake Michigan | |
| Public Sewer | |
| 10712197 | |
| 03311050270000 |
Nearby Schools
| NAME: | DISTRICT: | DISTANCE: | |
|---|---|---|---|
|
Grade School
Westgate Elementary School |
25 | — | |
|
Middle School
South Middle School |
25 | Not in DB | |
|
High School
Rolling Meadows High School |
214 | Not in DB | |
Property History
| DATE: | EVENT: | PRICE: | SOURCE: |
|---|---|---|---|
| 12 Jul, 2013 | Sold | $269,000 | MRED MLS |
| 11 Jun, 2013 | Under contract | $269,000 | MRED MLS |
| 11 Jun, 2013 | Listed for sale | $269,000 | MRED MLS |
| 26 Jun, 2020 | Sold | $445,000 | MRED MLS |
| 14 May, 2020 | Under contract | $450,000 | MRED MLS |
| 11 May, 2020 | Listed for sale | $450,000 | MRED MLS |
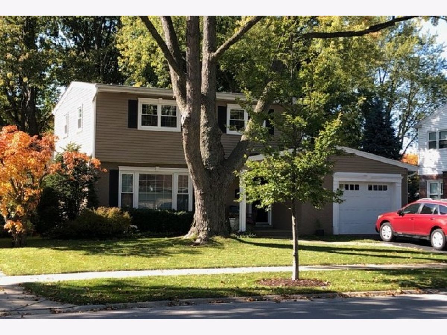
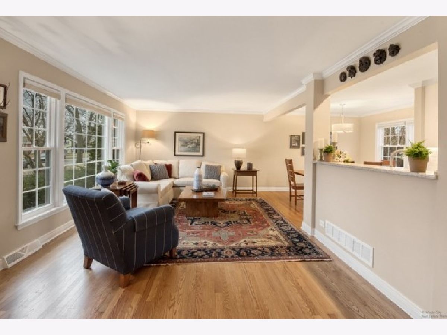
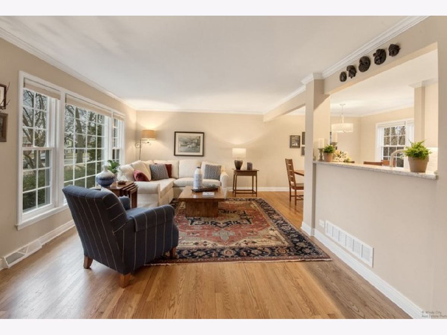
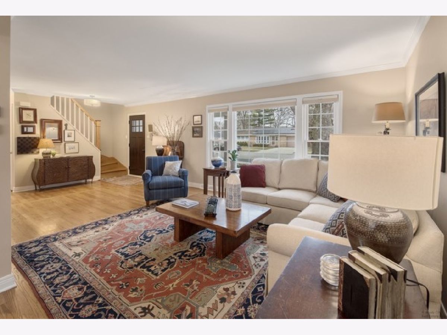
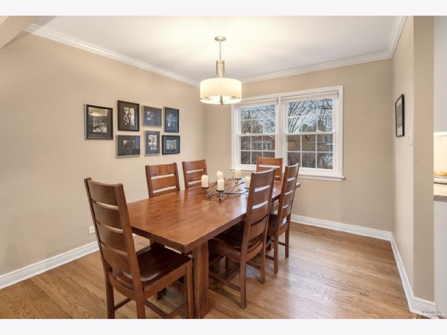
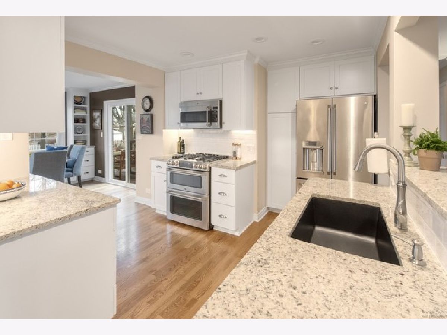
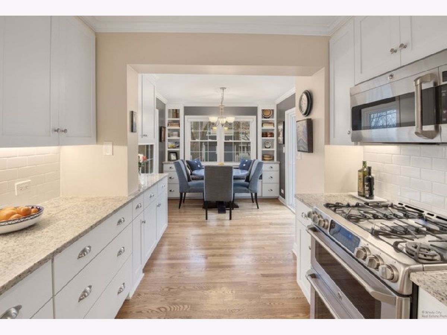
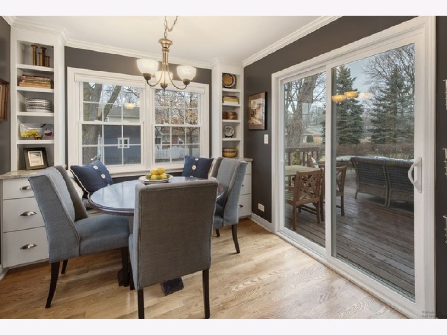
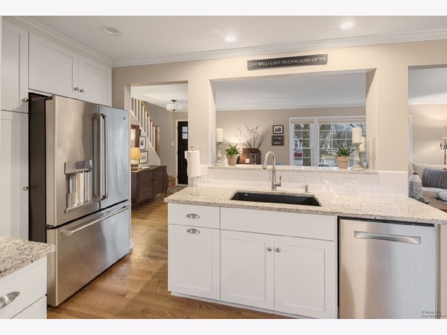
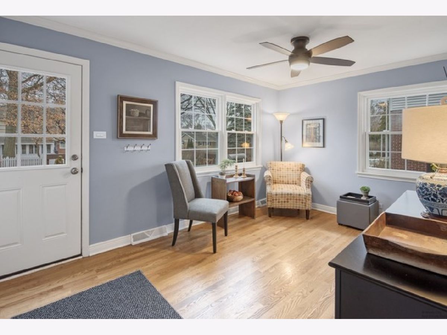
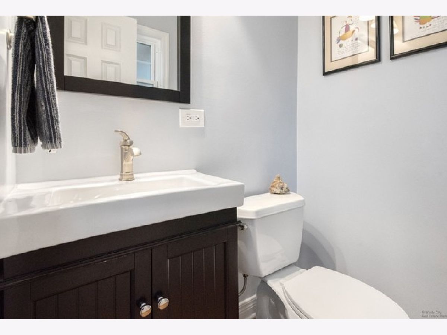
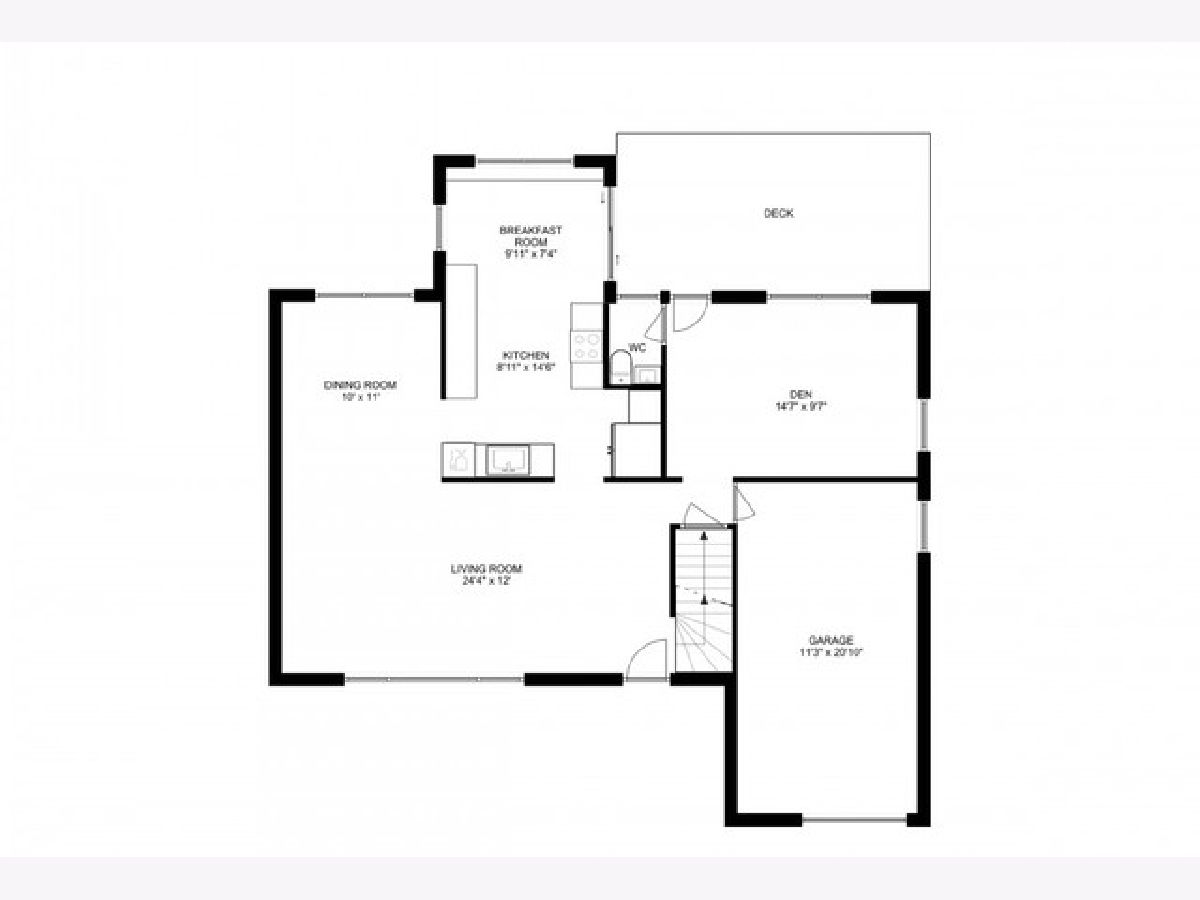
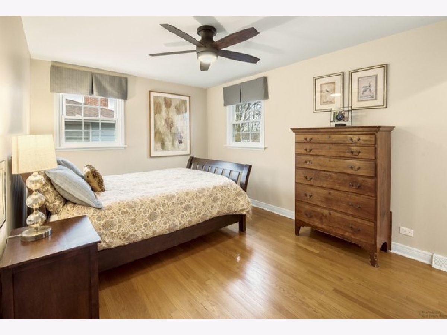
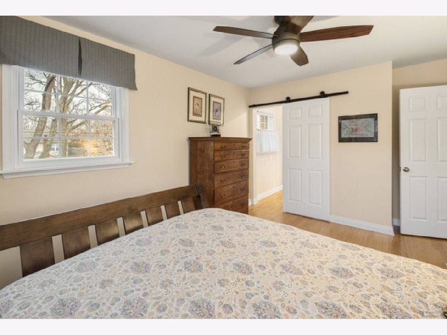
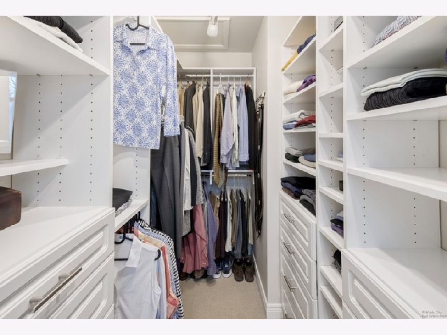
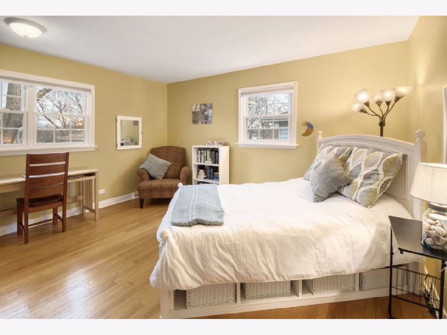
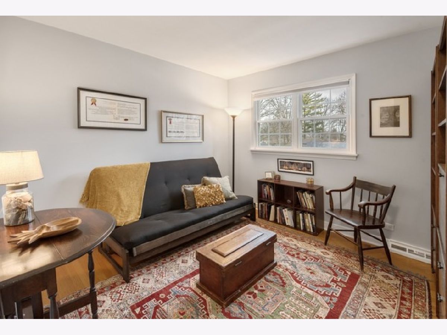
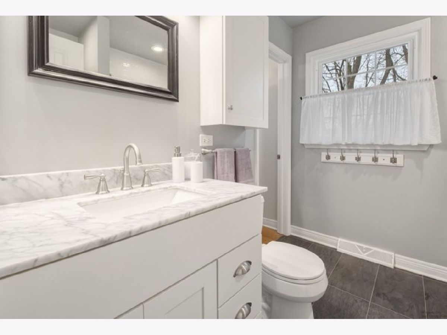
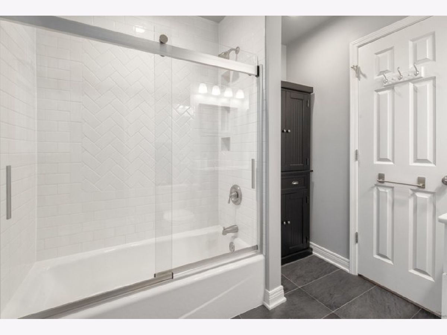
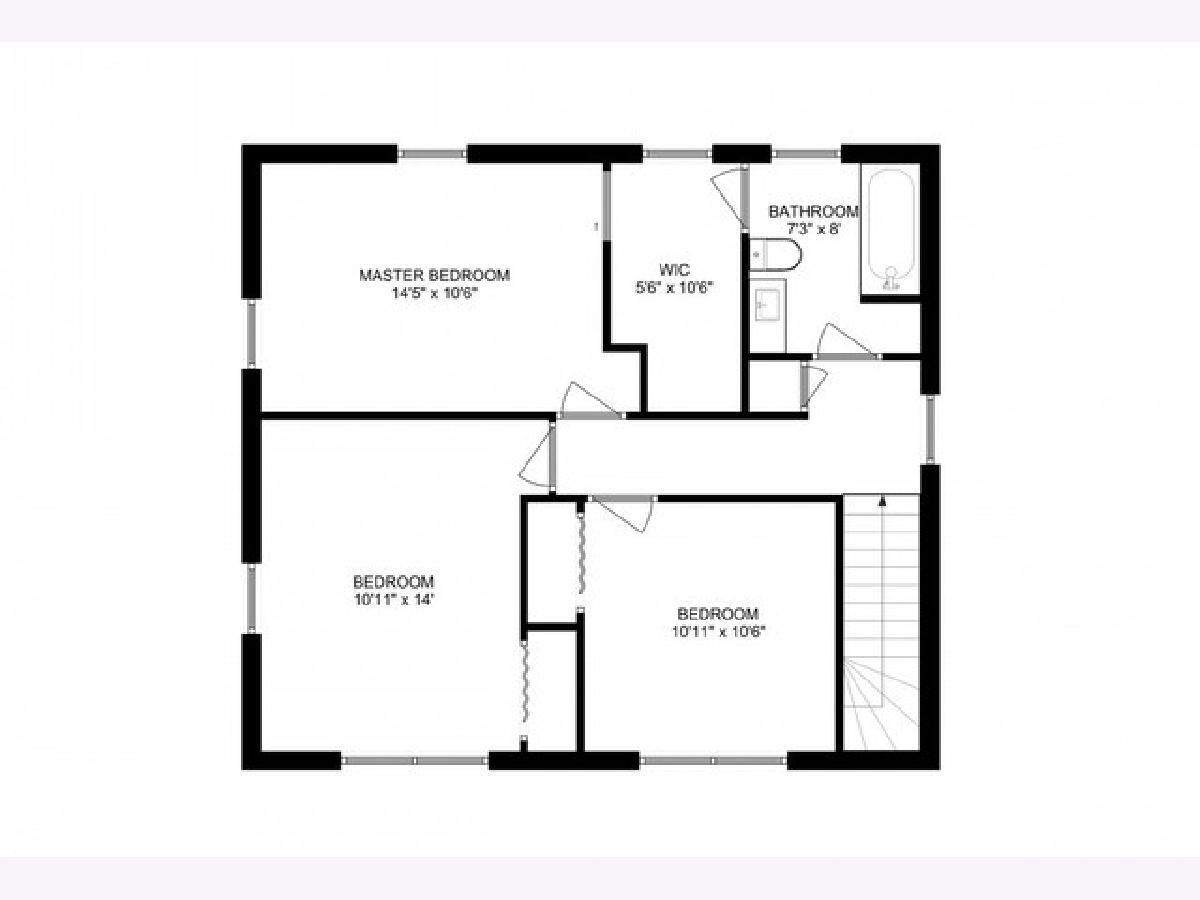
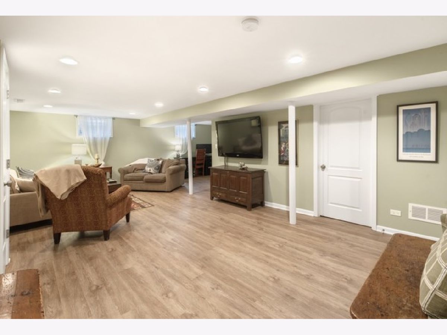
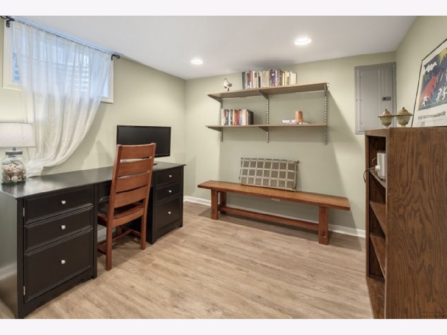
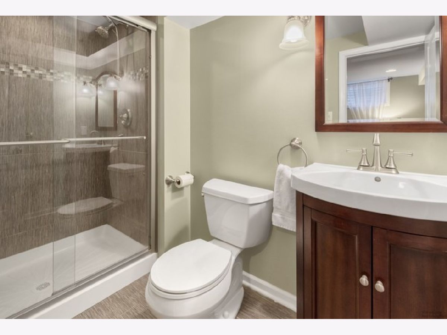
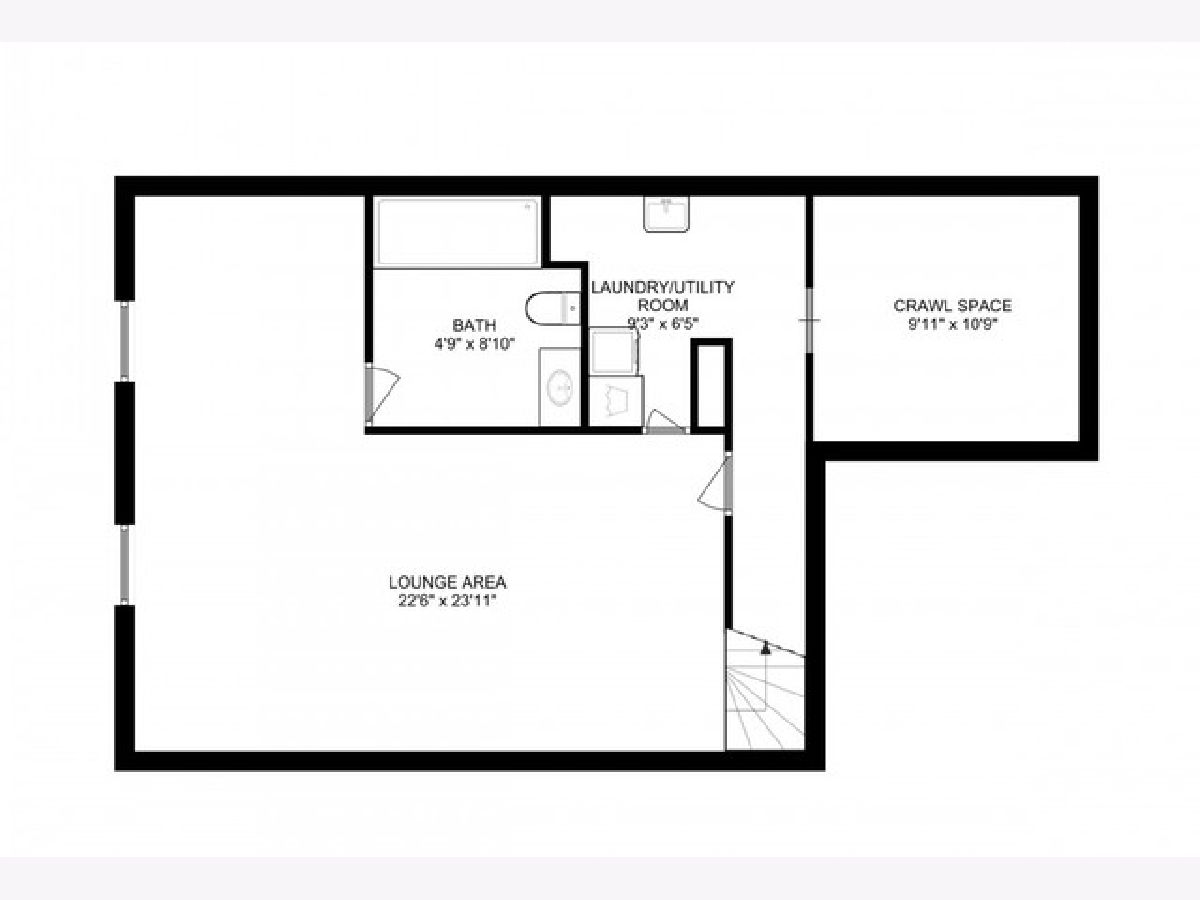
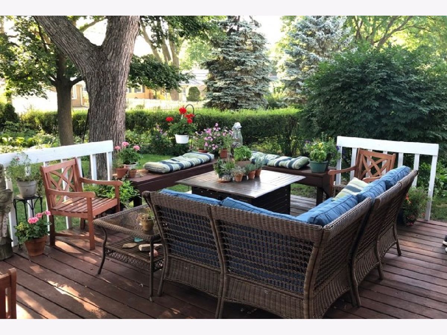
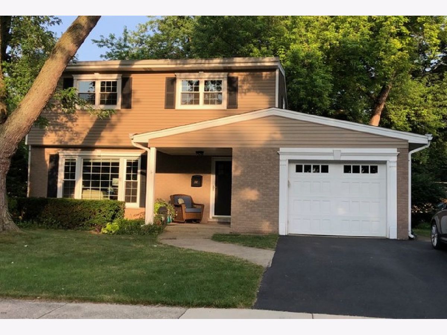
Room Specifics
Total Bedrooms: 3
Bedrooms Above Ground: 3
Bedrooms Below Ground: 0
Dimensions: —
Floor Type: Hardwood
Dimensions: —
Floor Type: Hardwood
Full Bathrooms: 3
Bathroom Amenities: —
Bathroom in Basement: 1
Rooms: Den,Recreation Room,Office,Eating Area
Basement Description: Finished,Crawl
Other Specifics
| 1 | |
| Concrete Perimeter | |
| — | |
| Deck, Porch | |
| — | |
| 66X132 | |
| — | |
| — | |
| — | |
| Double Oven, Microwave, Dishwasher, Refrigerator, Washer, Dryer, Disposal, Stainless Steel Appliance(s), Cooktop | |
| Not in DB | |
| — | |
| — | |
| — | |
| — |
Tax History
| Year | Property Taxes |
|---|---|
| 2013 | $8,663 |
| 2020 | $8,176 |
Contact Agent
Nearby Similar Homes
Nearby Sold Comparables
Contact Agent
Listing Provided By
4 Sale Realty, Inc.

