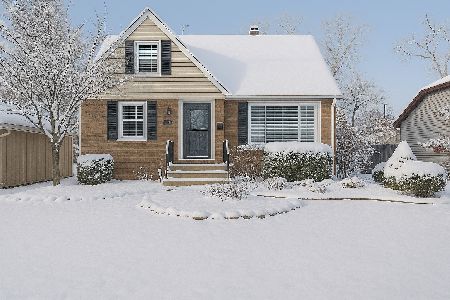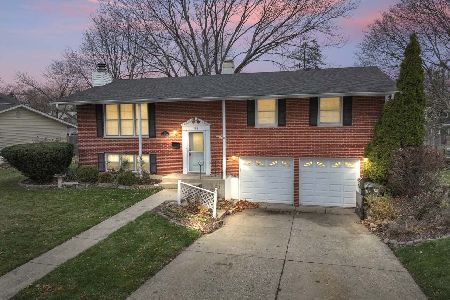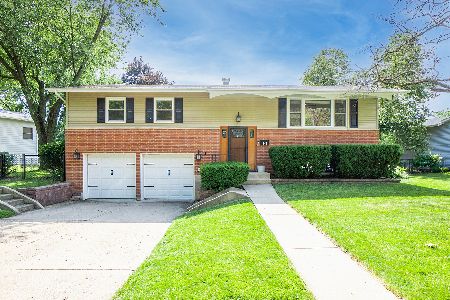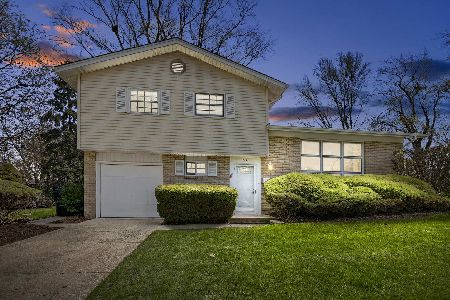232 Morris Drive, Palatine, Illinois 60074
$332,000
|
Sold
|
|
| Status: | Closed |
| Sqft: | 2,747 |
| Cost/Sqft: | $124 |
| Beds: | 4 |
| Baths: | 3 |
| Year Built: | 1963 |
| Property Taxes: | $7,661 |
| Days On Market: | 2438 |
| Lot Size: | 0,19 |
Description
Skip the rest...come see the best! Expanded to over 2,700 sq.ft., with room in all the right places. Beautiful oak floors throughout the upper level. Large living room with a sunny picture window, dining room with access to the deck and yard. Updated and open kitchen with recessed and accent lighting, and a custom breakfast bar. Stunning, expanded master bedroom suite with a vaulted ceiling, ceiling fan, updated private bath and a walk-in closet. Three additional spacious bedrooms all with ceiling fans plus an updated hall bath with double vanity too! Huge lower level with a fantastic family room with recessed lights, office, sound insulated music room, bathroom, laundry and extra storage. Two-level deck overlooks the beautifully landscaped, fully-fenced yard. Newer furnace and AC. Oversized, insulated two-car garage with extra storage. Newer driveway and walkway. Great location close to parks, schools, shopping, easy access to downtown Palatine and Rt.53/I-90 access. Hurry home!!
Property Specifics
| Single Family | |
| — | |
| Bi-Level | |
| 1963 | |
| Full | |
| EXPANDED REGENT | |
| No | |
| 0.19 |
| Cook | |
| Winston Park | |
| 0 / Not Applicable | |
| None | |
| Public | |
| Public Sewer | |
| 10341423 | |
| 02133120180000 |
Nearby Schools
| NAME: | DISTRICT: | DISTANCE: | |
|---|---|---|---|
|
Grade School
Winston Campus-elementary |
15 | — | |
|
Middle School
Winston Campus-junior High |
15 | Not in DB | |
|
High School
Palatine High School |
211 | Not in DB | |
Property History
| DATE: | EVENT: | PRICE: | SOURCE: |
|---|---|---|---|
| 15 Jun, 2012 | Sold | $276,000 | MRED MLS |
| 1 Jun, 2012 | Under contract | $285,000 | MRED MLS |
| 14 May, 2012 | Listed for sale | $285,000 | MRED MLS |
| 31 May, 2019 | Sold | $332,000 | MRED MLS |
| 23 Apr, 2019 | Under contract | $339,900 | MRED MLS |
| 12 Apr, 2019 | Listed for sale | $339,900 | MRED MLS |
Room Specifics
Total Bedrooms: 4
Bedrooms Above Ground: 4
Bedrooms Below Ground: 0
Dimensions: —
Floor Type: Hardwood
Dimensions: —
Floor Type: Hardwood
Dimensions: —
Floor Type: Hardwood
Full Bathrooms: 3
Bathroom Amenities: Double Sink
Bathroom in Basement: 1
Rooms: Office,Storage,Bonus Room
Basement Description: Finished
Other Specifics
| 2 | |
| Concrete Perimeter | |
| Concrete | |
| Deck, Porch | |
| Fenced Yard,Mature Trees | |
| 90 X 94 X 78 X 90 | |
| — | |
| Full | |
| Vaulted/Cathedral Ceilings, Hardwood Floors, Solar Tubes/Light Tubes | |
| Double Oven, Microwave, Dishwasher, Refrigerator, Washer, Dryer, Disposal | |
| Not in DB | |
| Tennis Courts, Sidewalks, Street Lights | |
| — | |
| — | |
| — |
Tax History
| Year | Property Taxes |
|---|---|
| 2012 | $6,084 |
| 2019 | $7,661 |
Contact Agent
Nearby Similar Homes
Nearby Sold Comparables
Contact Agent
Listing Provided By
RE/MAX Suburban









