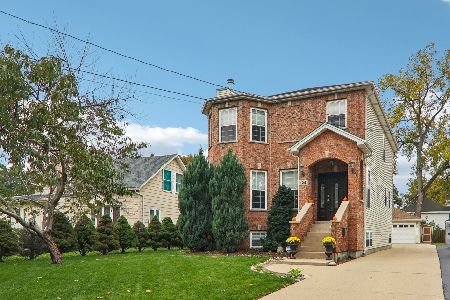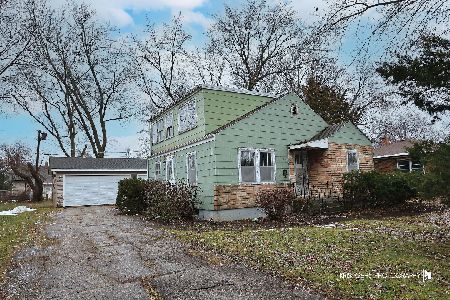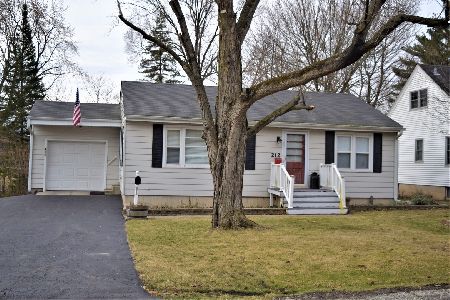232 Orton Avenue, Wauconda, Illinois 60084
$225,000
|
Sold
|
|
| Status: | Closed |
| Sqft: | 1,787 |
| Cost/Sqft: | $129 |
| Beds: | 3 |
| Baths: | 2 |
| Year Built: | 1951 |
| Property Taxes: | $5,932 |
| Days On Market: | 2467 |
| Lot Size: | 0,30 |
Description
A beautiful setting envelopes this in-town ranch home just blocks to the lake (Phil's Beach), shopping, restaurants , library and schools. The curb appeal is beautiful here. A walkout lower level to the spacious and fully fenced backyard. Newer roof, siding, storm door, furnace & A/C, water heater 2006, sump pump and garage door plus many newer windows. Beautiful hardwood flooring in the living room and dining room. 3 spacious BR's on the main floor. 2 updated baths. The kitchen features white cabinets, ceramic tile flooring, updated appliances and a pretty backsplash. New carpeting in bedroom 2 and the basement. The generously sized family room features a beautiful stone fireplace and walks out to the backyard and screened porch perfect for family gatherings. The lower lever also features an office area, storage room and laundry room. The wooded backyard provides privacy while relaxing in the 25x12' screened porch. 6x7' attached storage shed. Smoke & pet free home.
Property Specifics
| Single Family | |
| — | |
| Colonial | |
| 1951 | |
| Full,Walkout | |
| RANCH | |
| No | |
| 0.3 |
| Lake | |
| Hubbard Woods | |
| 0 / Not Applicable | |
| None | |
| Public | |
| Public Sewer | |
| 10314901 | |
| 09264010130000 |
Nearby Schools
| NAME: | DISTRICT: | DISTANCE: | |
|---|---|---|---|
|
Grade School
Wauconda Elementary School |
118 | — | |
|
Middle School
Wauconda Middle School |
118 | Not in DB | |
|
High School
Wauconda Comm High School |
118 | Not in DB | |
Property History
| DATE: | EVENT: | PRICE: | SOURCE: |
|---|---|---|---|
| 29 Apr, 2019 | Sold | $225,000 | MRED MLS |
| 22 Mar, 2019 | Under contract | $229,900 | MRED MLS |
| 20 Mar, 2019 | Listed for sale | $229,900 | MRED MLS |
Room Specifics
Total Bedrooms: 3
Bedrooms Above Ground: 3
Bedrooms Below Ground: 0
Dimensions: —
Floor Type: Carpet
Dimensions: —
Floor Type: Hardwood
Full Bathrooms: 2
Bathroom Amenities: —
Bathroom in Basement: 1
Rooms: No additional rooms
Basement Description: Partially Finished
Other Specifics
| 2 | |
| Concrete Perimeter | |
| Asphalt | |
| Deck, Patio, Porch, Porch Screened | |
| Fenced Yard | |
| 90 X 142 X 90 X 139.91 | |
| — | |
| None | |
| Hardwood Floors, First Floor Bedroom, First Floor Full Bath | |
| Range, Dishwasher, Refrigerator, Washer, Dryer | |
| Not in DB | |
| Street Lights | |
| — | |
| — | |
| Gas Log |
Tax History
| Year | Property Taxes |
|---|---|
| 2019 | $5,932 |
Contact Agent
Nearby Similar Homes
Nearby Sold Comparables
Contact Agent
Listing Provided By
Keller Williams North Shore West








