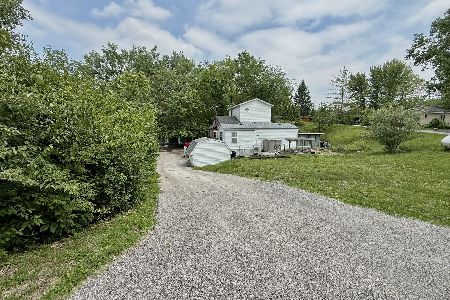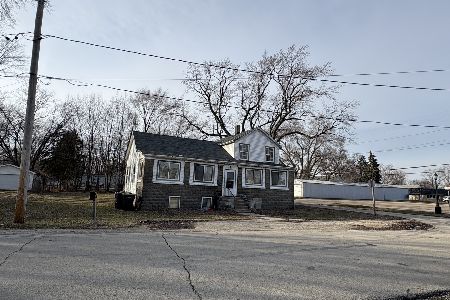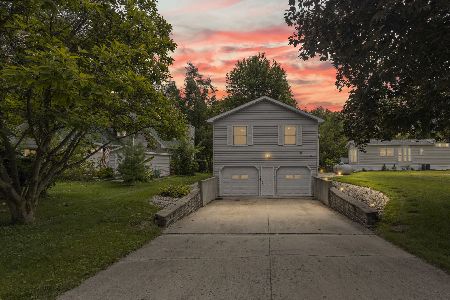232 Teal Lane, Braidwood, Illinois 60408
$375,000
|
Sold
|
|
| Status: | Closed |
| Sqft: | 2,700 |
| Cost/Sqft: | $148 |
| Beds: | 4 |
| Baths: | 5 |
| Year Built: | 1998 |
| Property Taxes: | $6,650 |
| Days On Market: | 1631 |
| Lot Size: | 0,29 |
Description
Spectacular home located in a coveted location in Braidwood. Beautiful brickwork and landscaping welcome you as you walk into this beautiful home. The flowing floorpan balances formal and informal spaces, creating a refined yet comfortable ambiance for living and entertaining. Distinctive details such as handmade built ins, maple cabinets, soft paint colors, and natural light elevate the sense of warmth felt throughout the home. Kitchen is open with an Island, eat in table space, and overlooks living room as well as family room. Large office on first floor with two entry points for easy flow. Upstairs, there are 4 bedrooms including the gorgeous primary bedroom suite with spa bathroom and nice walk in closet. The custom designed basement is finished with extra touches and ready for your guests. Theater with screen and 5 theater style reclining seats. Custom built bar with lighting and beverage cooler. Coca Cola themed room is just off the bar area with seating and tables. There is also an extra room that could be 5th bedroom. Endless summer nights with an outdoor oasis enhanced with professional landscaping awaits you in the backyard. Inground diving pool with slide and diving board. Surround sound speakers and grilling area. Tropical themed changing area in detached garage. Looking for more space? This home has deep closets, pantries, space in basement, attics, 3 car attached garage, and a very nice sized 2 car detached garage with open storage on top, pool changing room, and storage room. Whole house generator and severe weather room for peace of mind. This is the home you have been waiting for.
Property Specifics
| Single Family | |
| — | |
| — | |
| 1998 | |
| Full | |
| — | |
| No | |
| 0.29 |
| Will | |
| Pheasant Run Estates | |
| — / Not Applicable | |
| None | |
| Public | |
| Public Sewer | |
| 11193514 | |
| 0224082030230000 |
Property History
| DATE: | EVENT: | PRICE: | SOURCE: |
|---|---|---|---|
| 22 Dec, 2021 | Sold | $375,000 | MRED MLS |
| 29 Oct, 2021 | Under contract | $399,900 | MRED MLS |
| — | Last price change | $419,900 | MRED MLS |
| 18 Aug, 2021 | Listed for sale | $419,900 | MRED MLS |
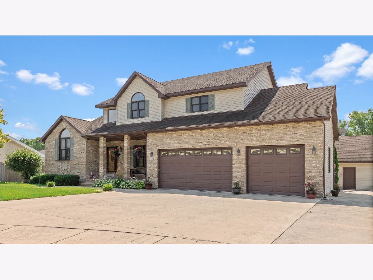
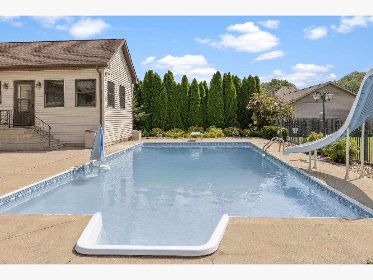
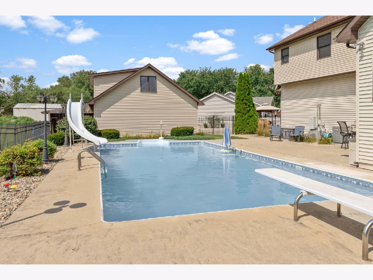
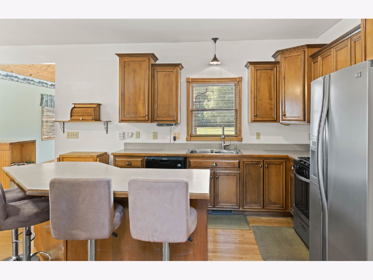
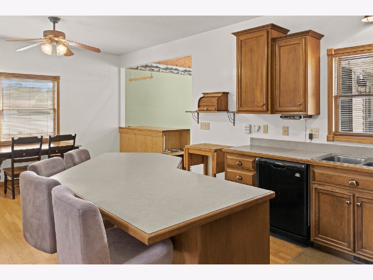
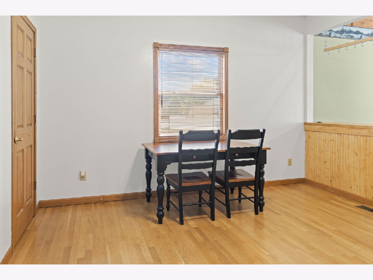
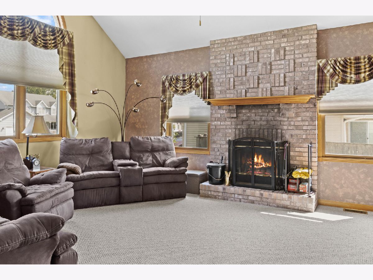
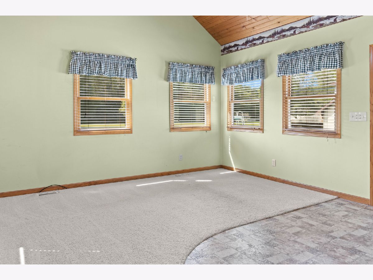
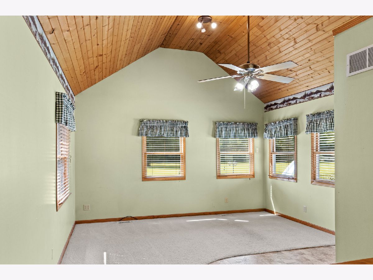
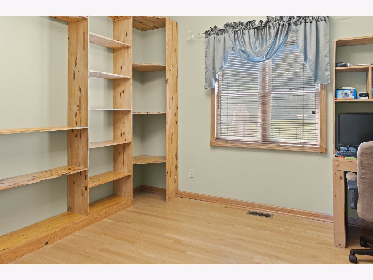
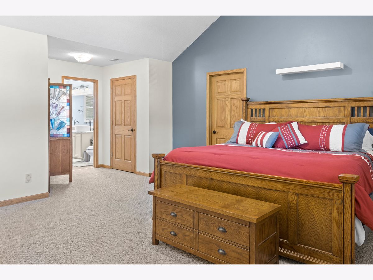
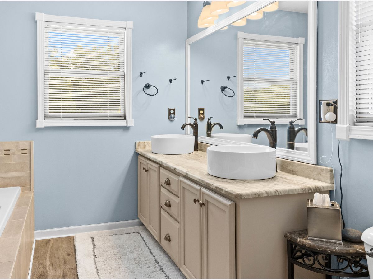
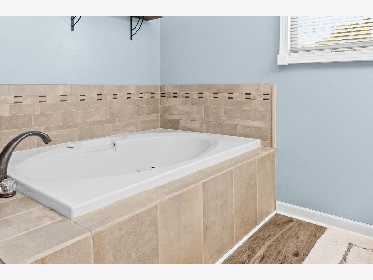
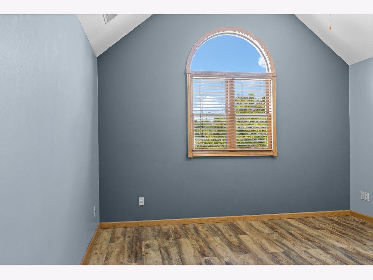
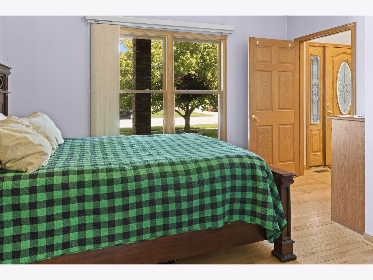
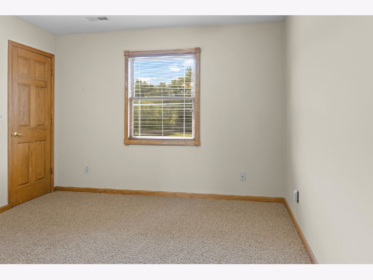
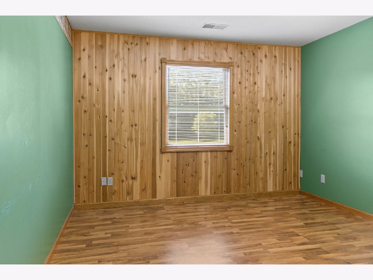
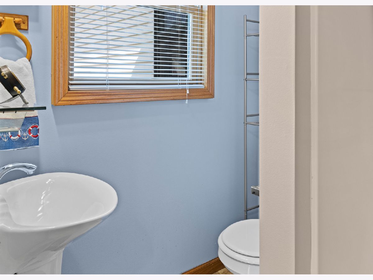
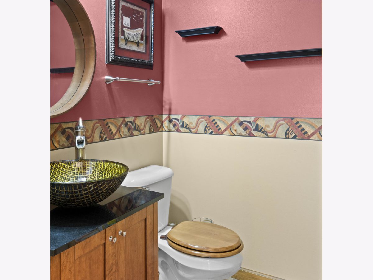
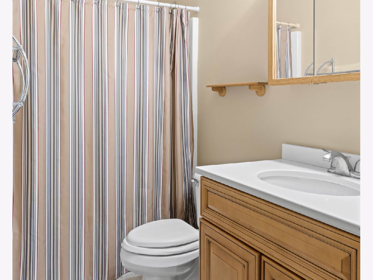
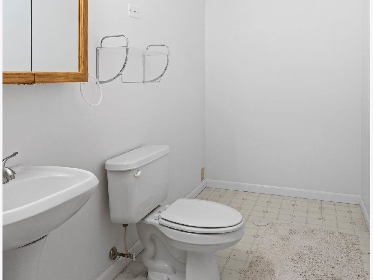
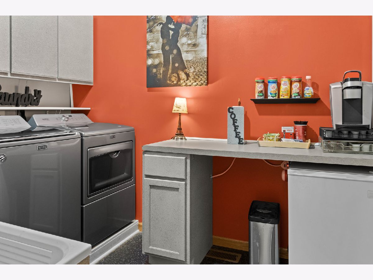
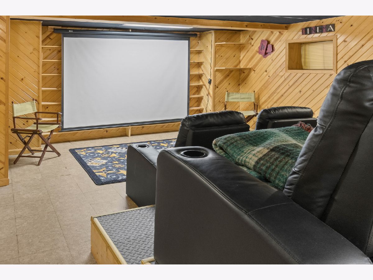
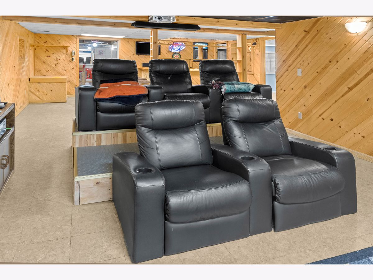
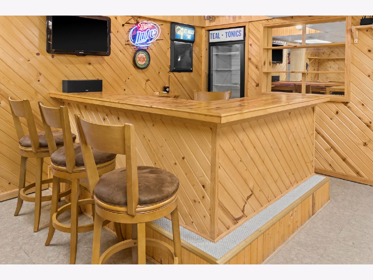
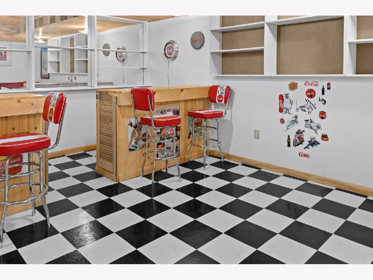
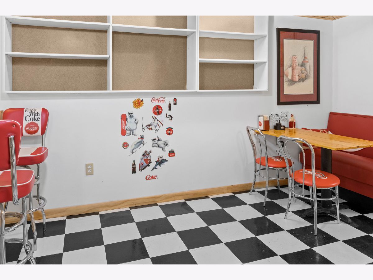
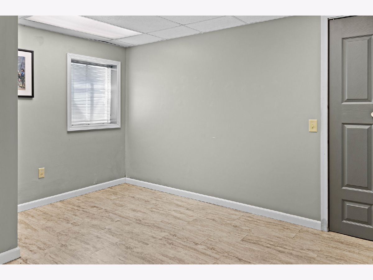
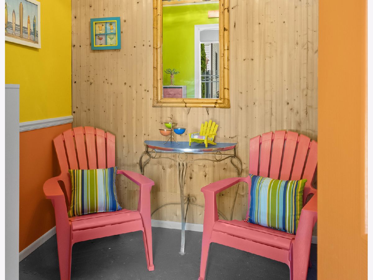
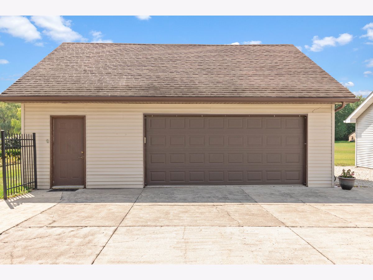
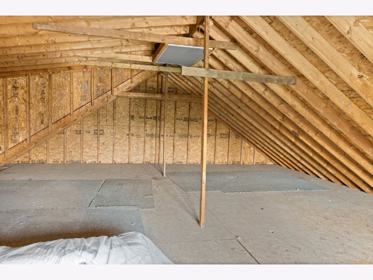
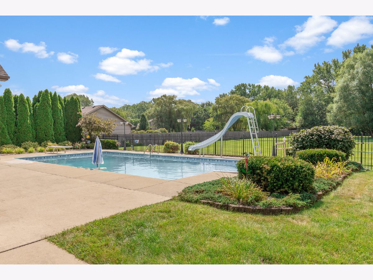
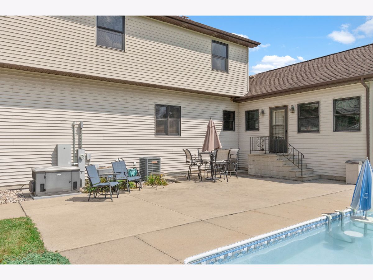
Room Specifics
Total Bedrooms: 5
Bedrooms Above Ground: 4
Bedrooms Below Ground: 1
Dimensions: —
Floor Type: —
Dimensions: —
Floor Type: —
Dimensions: —
Floor Type: —
Dimensions: —
Floor Type: —
Full Bathrooms: 5
Bathroom Amenities: —
Bathroom in Basement: 1
Rooms: Office,Foyer,Bedroom 5
Basement Description: Finished
Other Specifics
| 5 | |
| — | |
| Concrete | |
| — | |
| — | |
| 95X132X126X125 | |
| — | |
| Full | |
| — | |
| Range, Microwave, Dishwasher, Refrigerator, Washer, Dryer, Disposal, Wine Refrigerator | |
| Not in DB | |
| Street Lights, Street Paved | |
| — | |
| — | |
| Wood Burning |
Tax History
| Year | Property Taxes |
|---|---|
| 2021 | $6,650 |
Contact Agent
Nearby Similar Homes
Nearby Sold Comparables
Contact Agent
Listing Provided By
Coldwell Banker Real Estate Group

