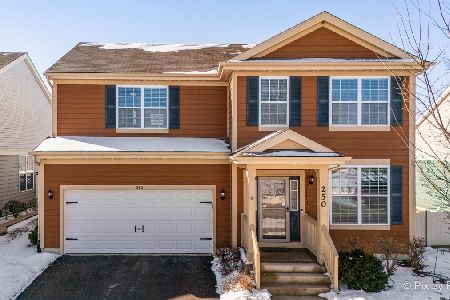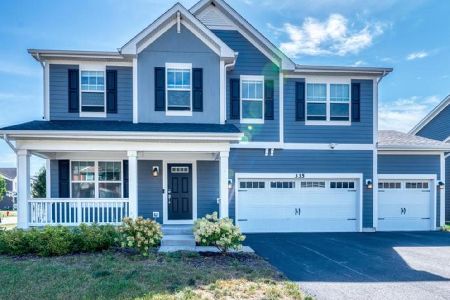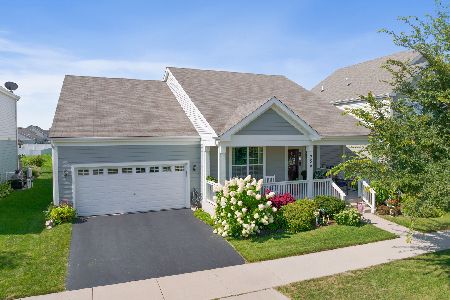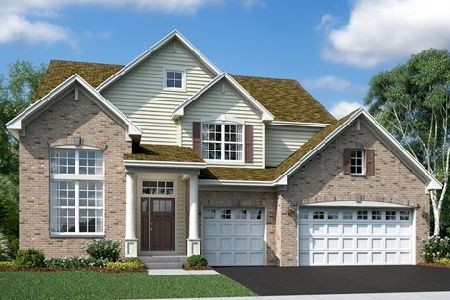232 Water Lily Lane, Elgin, Illinois 60124
$282,000
|
Sold
|
|
| Status: | Closed |
| Sqft: | 2,407 |
| Cost/Sqft: | $119 |
| Beds: | 3 |
| Baths: | 3 |
| Year Built: | 2016 |
| Property Taxes: | $3,353 |
| Days On Market: | 2977 |
| Lot Size: | 0,18 |
Description
***MOTIVATED SELLER*** Seller wants to SELL this home by Valentine's Day!!! This home is practically brand new - not a thing wrong with it. Great for first time buyer, move up from a smaller home, retiree - just waiting for a new FAMILY! If buyer qualifies for IHDA loan they can buy for about 2% down! Completed in July 2016, 2407 sq. feet of basically NEW home featuring hardwood floors in the foyer & kitchen, granite counter tops, new stainless steel appliances, 36" espresso kitchen cabinets, handy Butler Pantry, new W/D. The home sits on a .18 acre lot, one of the larger lots in West Point Gardens, and has a beautiful water front view of the neighborhood pond with fountain. Full Master Bedroom Bath, full basement already plumbed for a bathroom. Built as 3 bedroom but loft area already has a walk in closet and window and could easily become a 4th
Property Specifics
| Single Family | |
| — | |
| — | |
| 2016 | |
| Full | |
| DALEWOOD | |
| Yes | |
| 0.18 |
| Kane | |
| West Point Gardens | |
| 357 / Annual | |
| Insurance,Snow Removal | |
| Public | |
| Public Sewer | |
| 09826950 | |
| 0618182013 |
Nearby Schools
| NAME: | DISTRICT: | DISTANCE: | |
|---|---|---|---|
|
Grade School
Howard B Thomas Grade School |
301 | — | |
|
Middle School
Prairie Knolls Middle School |
301 | Not in DB | |
|
High School
Central High School |
301 | Not in DB | |
Property History
| DATE: | EVENT: | PRICE: | SOURCE: |
|---|---|---|---|
| 16 Mar, 2018 | Sold | $282,000 | MRED MLS |
| 8 Feb, 2018 | Under contract | $287,000 | MRED MLS |
| — | Last price change | $289,000 | MRED MLS |
| 5 Jan, 2018 | Listed for sale | $289,000 | MRED MLS |
Room Specifics
Total Bedrooms: 3
Bedrooms Above Ground: 3
Bedrooms Below Ground: 0
Dimensions: —
Floor Type: Carpet
Dimensions: —
Floor Type: Carpet
Full Bathrooms: 3
Bathroom Amenities: Double Sink
Bathroom in Basement: 0
Rooms: Loft,Pantry,Walk In Closet
Basement Description: Unfinished,Bathroom Rough-In
Other Specifics
| 2 | |
| Concrete Perimeter | |
| Asphalt | |
| — | |
| Pond(s),Water View | |
| 60X125 | |
| — | |
| Full | |
| Hardwood Floors, Second Floor Laundry | |
| Range, Microwave, Dishwasher, Refrigerator, Washer, Dryer, Disposal, Stainless Steel Appliance(s), Range Hood | |
| Not in DB | |
| Park, Tennis Court(s), Lake, Curbs, Sidewalks, Street Lights | |
| — | |
| — | |
| — |
Tax History
| Year | Property Taxes |
|---|---|
| 2018 | $3,353 |
Contact Agent
Nearby Similar Homes
Nearby Sold Comparables
Contact Agent
Listing Provided By
Homesmart Connect LLC











