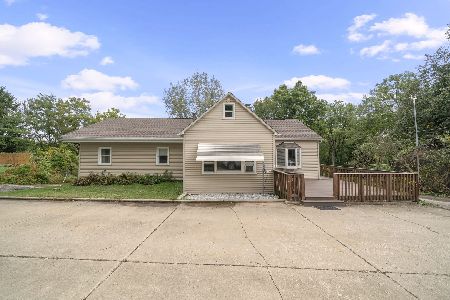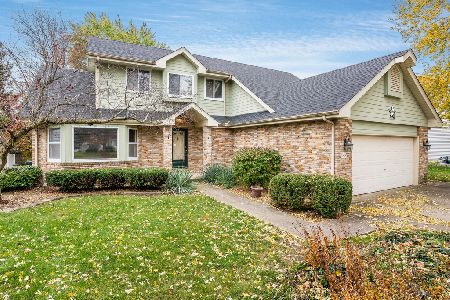232 Whitetail Crossing, Oswego, Illinois 60543
$266,000
|
Sold
|
|
| Status: | Closed |
| Sqft: | 2,331 |
| Cost/Sqft: | $113 |
| Beds: | 4 |
| Baths: | 3 |
| Year Built: | 1993 |
| Property Taxes: | $7,321 |
| Days On Market: | 2482 |
| Lot Size: | 0,25 |
Description
Welcome home! 2 story home located in desirable Fox Chase subdivision. Home features 4 bedrooms, 2.1 baths and over 2300 sq ft. First floor highlights include open concept kitchen to family room with fireplace, large dining room, den, hardwood flooring and a half bath. Large kitchen with stainless appliances great for entertaining! Second story features include 4 large bedrooms, updated bathrooms and master suite with walk in closet! Ample storage in all bedrooms. Partially finished basement with rec room, workout area, workroom and more! Looking for a yard to entertain? Welcome to your private oasis that features huge yard, deck and pool, mature landscapping, new sod and fenced yard. New roof, newer furnace and AC, radon mitigation system and more. Light and bright. Oswego schools, close to town, transportation and all that Oswego offers.
Property Specifics
| Single Family | |
| — | |
| — | |
| 1993 | |
| Full | |
| NORMANDIE | |
| No | |
| 0.25 |
| Kendall | |
| Fox Chase Of Oswego | |
| 0 / Not Applicable | |
| None | |
| Community Well | |
| Public Sewer | |
| 10339861 | |
| 0308351021 |
Nearby Schools
| NAME: | DISTRICT: | DISTANCE: | |
|---|---|---|---|
|
Grade School
Fox Chase Elementary School |
308 | — | |
|
Middle School
Traughber Junior High School |
308 | Not in DB | |
|
High School
Oswego High School |
308 | Not in DB | |
Property History
| DATE: | EVENT: | PRICE: | SOURCE: |
|---|---|---|---|
| 21 May, 2019 | Sold | $266,000 | MRED MLS |
| 12 Apr, 2019 | Under contract | $263,900 | MRED MLS |
| 11 Apr, 2019 | Listed for sale | $263,900 | MRED MLS |
Room Specifics
Total Bedrooms: 4
Bedrooms Above Ground: 4
Bedrooms Below Ground: 0
Dimensions: —
Floor Type: Carpet
Dimensions: —
Floor Type: Carpet
Dimensions: —
Floor Type: Carpet
Full Bathrooms: 3
Bathroom Amenities: Separate Shower,Double Sink
Bathroom in Basement: 0
Rooms: Breakfast Room,Den,Recreation Room
Basement Description: Partially Finished
Other Specifics
| 2 | |
| Concrete Perimeter | |
| Asphalt | |
| Deck, Patio, Above Ground Pool | |
| Cul-De-Sac | |
| 58 X 154 X 145 X 111 | |
| — | |
| Full | |
| Hardwood Floors | |
| Range, Microwave, Dishwasher, Refrigerator, Washer, Dryer, Disposal | |
| Not in DB | |
| — | |
| — | |
| — | |
| Wood Burning |
Tax History
| Year | Property Taxes |
|---|---|
| 2019 | $7,321 |
Contact Agent
Nearby Similar Homes
Nearby Sold Comparables
Contact Agent
Listing Provided By
john greene, Realtor










