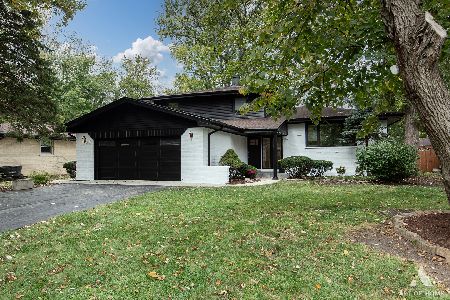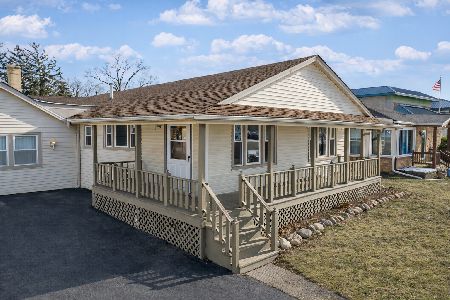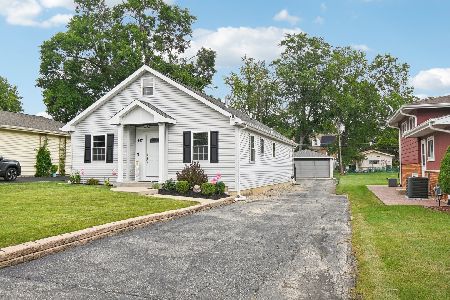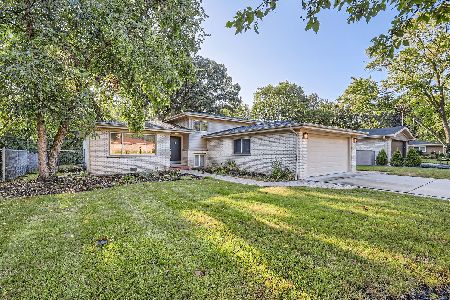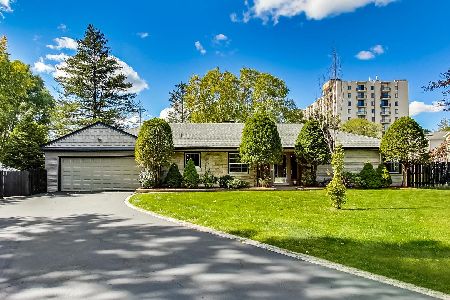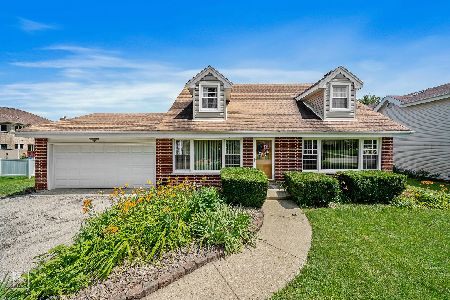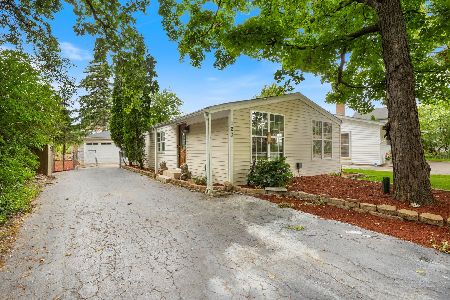232 Windsor Avenue, Wood Dale, Illinois 60191
$441,000
|
Sold
|
|
| Status: | Closed |
| Sqft: | 2,640 |
| Cost/Sqft: | $165 |
| Beds: | 4 |
| Baths: | 3 |
| Year Built: | 1989 |
| Property Taxes: | $8,554 |
| Days On Market: | 1551 |
| Lot Size: | 0,21 |
Description
Welcome to the beautiful 232 Windsor Ave in the highly sought-after Tall Oaks subdivision. This tastefully updated 4 bedroom 2.5 bath brick 2-story home is conveniently located on a quiet street in Wood Dale. The open concept family room & kitchen plus separate dining room provide a great space for entertaining. Upstairs, the oversized Primary suite is like your own private oasis. The 3 additional bedrooms are larger than your average size. The en-suite features double sinks and a jacuzzi soaking tub. Recent updates to the home include: newer windows, patio door, hardwood floors on the main level, carpeting upstairs and quartz countertops in kitchen. Laundry located in the full, unfinished dry basement. Sit back on the deck and enjoy the spacious backyard. NOTHING TO DO BUT MOVE IN! Schedule your tour soon, this home will not last long!
Property Specifics
| Single Family | |
| — | |
| Traditional | |
| 1989 | |
| Full | |
| — | |
| No | |
| 0.21 |
| Du Page | |
| Tall Oaks | |
| — / Not Applicable | |
| None | |
| Lake Michigan,Public | |
| Public Sewer | |
| 11241785 | |
| 0315119014 |
Nearby Schools
| NAME: | DISTRICT: | DISTANCE: | |
|---|---|---|---|
|
Grade School
Oakbrook Elementary School |
7 | — | |
|
Middle School
Wood Dale Junior High School |
7 | Not in DB | |
|
High School
Fenton High School |
100 | Not in DB | |
Property History
| DATE: | EVENT: | PRICE: | SOURCE: |
|---|---|---|---|
| 31 Oct, 2011 | Sold | $340,000 | MRED MLS |
| 20 Sep, 2011 | Under contract | $364,900 | MRED MLS |
| — | Last price change | $379,900 | MRED MLS |
| 8 Apr, 2011 | Listed for sale | $379,900 | MRED MLS |
| 30 Nov, 2021 | Sold | $441,000 | MRED MLS |
| 18 Oct, 2021 | Under contract | $434,900 | MRED MLS |
| 13 Oct, 2021 | Listed for sale | $434,900 | MRED MLS |
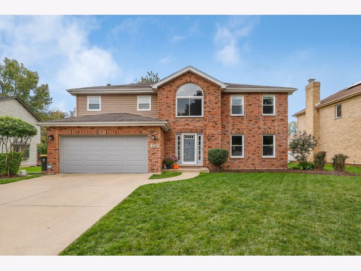
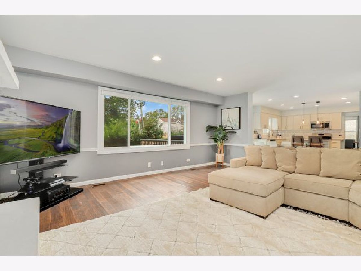
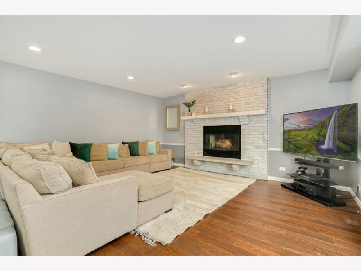
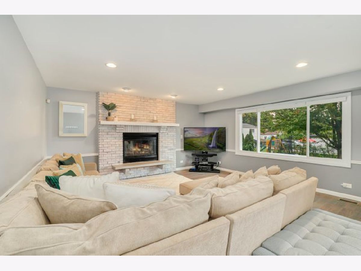
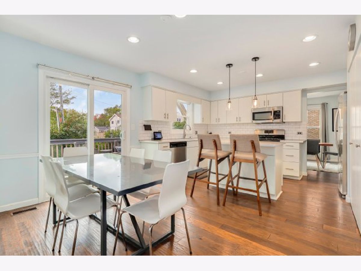
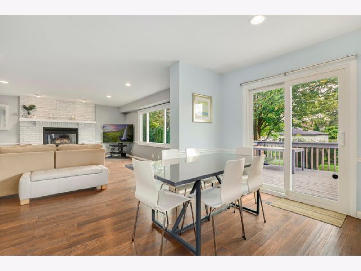
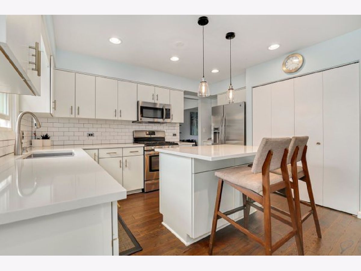
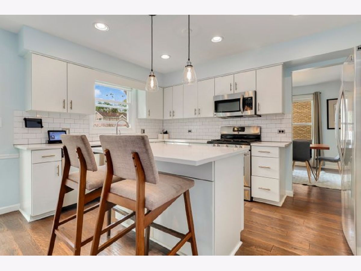
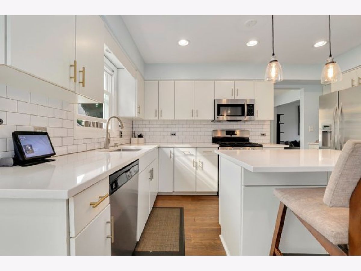
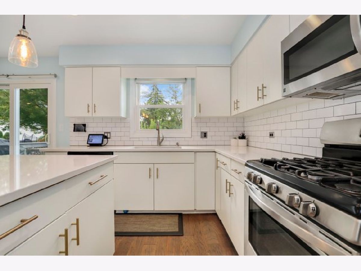
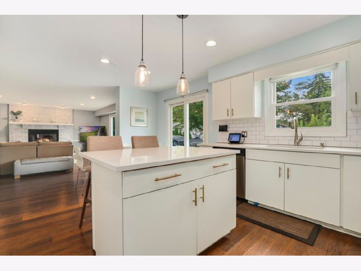
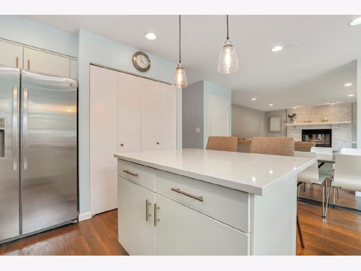
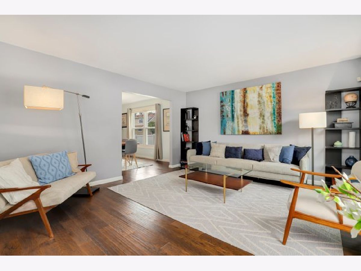
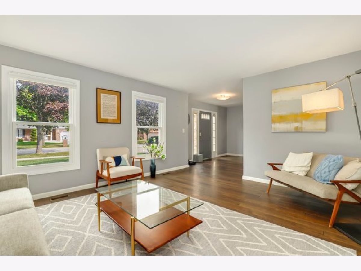
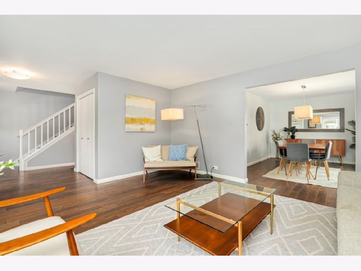
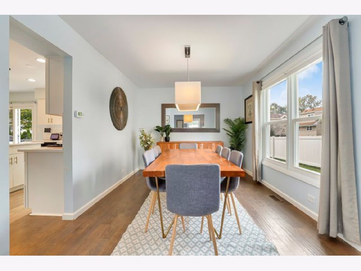
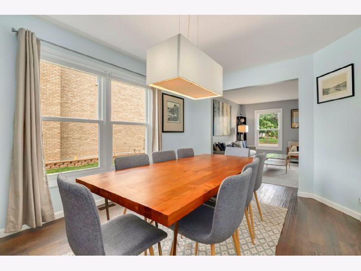
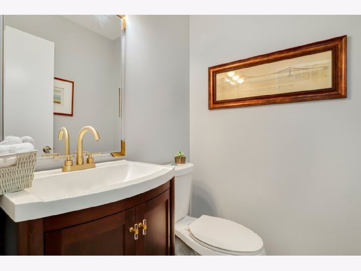
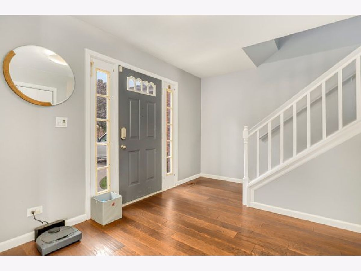
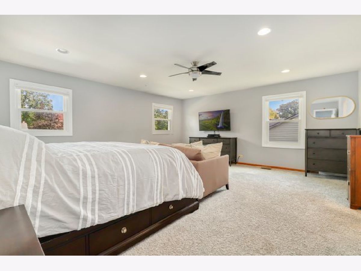
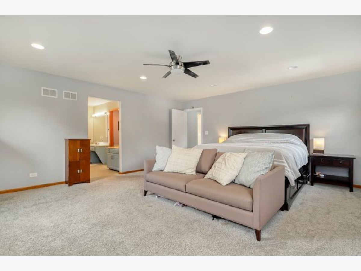
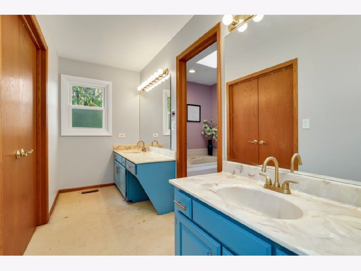
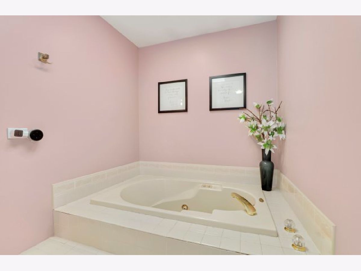
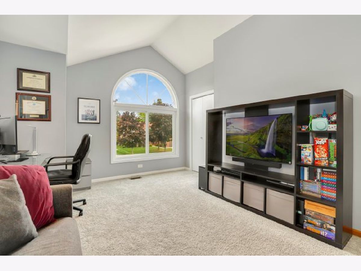
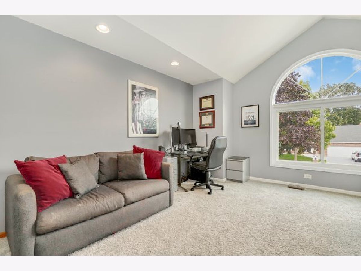
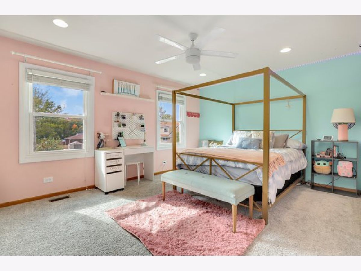
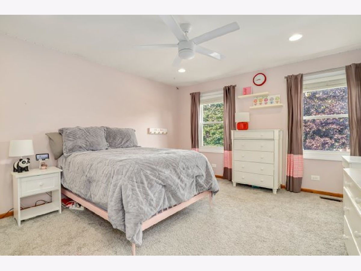
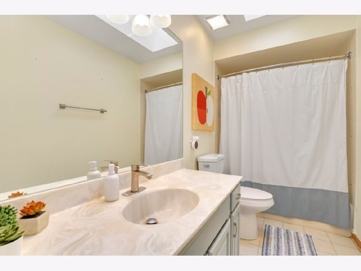
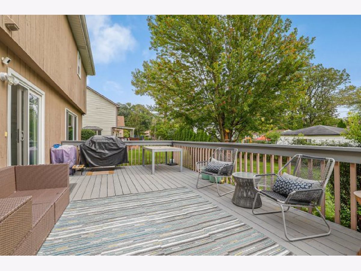
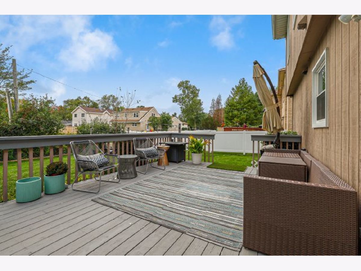
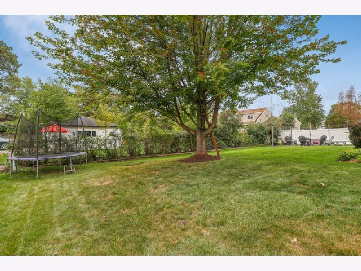
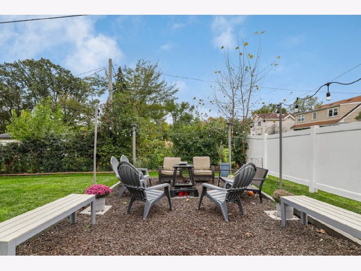
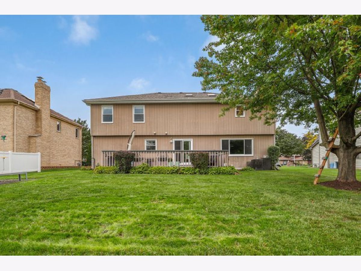
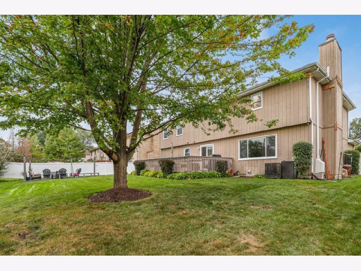
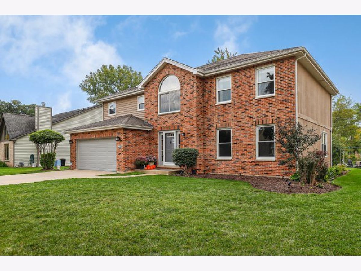
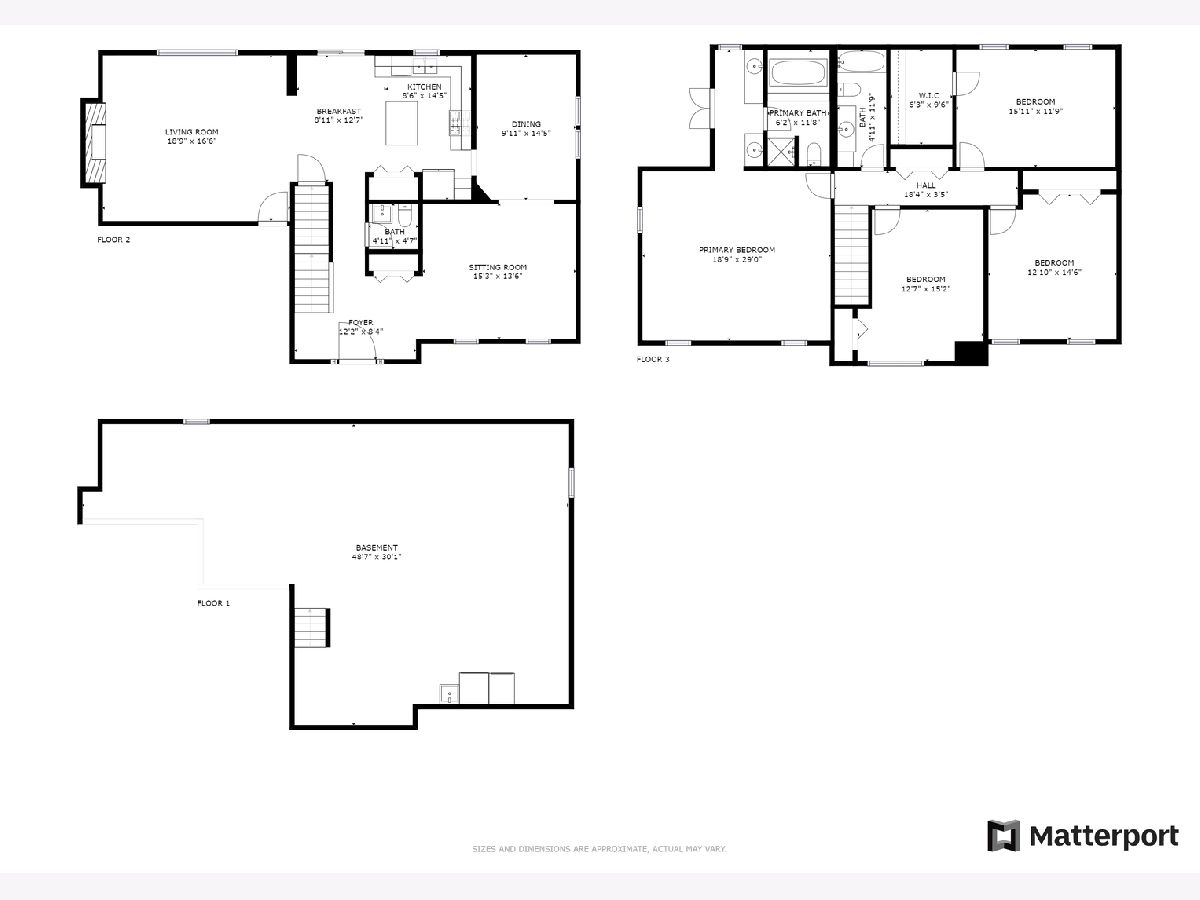
Room Specifics
Total Bedrooms: 4
Bedrooms Above Ground: 4
Bedrooms Below Ground: 0
Dimensions: —
Floor Type: Carpet
Dimensions: —
Floor Type: Carpet
Dimensions: —
Floor Type: Carpet
Full Bathrooms: 3
Bathroom Amenities: Whirlpool,Separate Shower,Double Sink,Soaking Tub
Bathroom in Basement: 0
Rooms: Breakfast Room,Walk In Closet
Basement Description: Unfinished
Other Specifics
| 2 | |
| — | |
| Concrete | |
| Deck | |
| — | |
| 78X115 | |
| Pull Down Stair,Unfinished | |
| Full | |
| Vaulted/Cathedral Ceilings, Skylight(s), Hardwood Floors, Walk-In Closet(s) | |
| Range, Microwave, Dishwasher, Refrigerator, Washer, Dryer, Stainless Steel Appliance(s) | |
| Not in DB | |
| Curbs, Sidewalks, Street Lights, Street Paved | |
| — | |
| — | |
| Attached Fireplace Doors/Screen, Gas Log, Gas Starter |
Tax History
| Year | Property Taxes |
|---|---|
| 2011 | $6,971 |
| 2021 | $8,554 |
Contact Agent
Nearby Similar Homes
Nearby Sold Comparables
Contact Agent
Listing Provided By
Redfin Corporation

