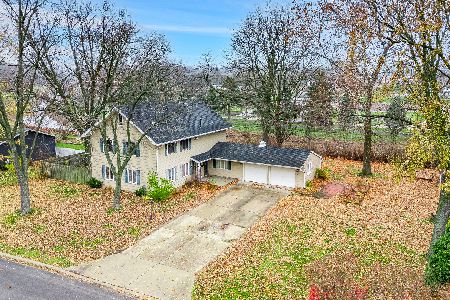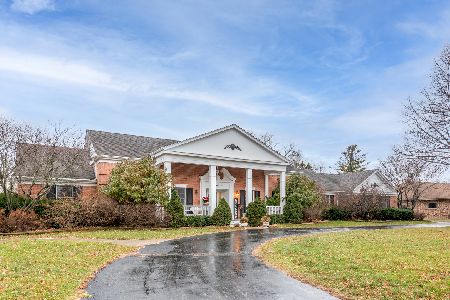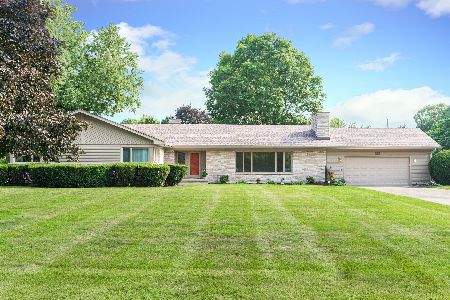232 Windsor Drive, Dekalb, Illinois 60115
$269,900
|
Sold
|
|
| Status: | Closed |
| Sqft: | 2,860 |
| Cost/Sqft: | $98 |
| Beds: | 4 |
| Baths: | 4 |
| Year Built: | 1974 |
| Property Taxes: | $10,455 |
| Days On Market: | 2820 |
| Lot Size: | 0,00 |
Description
Motivated Seller!!Location, Location, Location! Welcome to Splendid Windsor Manor! 2760 Sq.Ft. Sprawling Ranch in Premier Desirable Location w/Circular Driveway, Full Brick Exterior, 3 Car Heated Garage, Heated Pool, Lush Prof. Landscaping & Traditional Formal Floor Plan! 4 Large BR's, Huge Formal Living Rm, Elegant Formal Dining Rm w/Wainscotting, & Family Rm w/Brick Fireplace and Bay Window. 1st FL Laundry w/W/D and Sink and Adjacent 1/2 Bath. Custom Kitchen is Top of the Line for its Era and Has Abundance of Cabinets and Counterspace w/Island & Built-in Table w/Chairs. 20X15 Master Bedroom w/Gorgeous Custom Remodeled Bath w/Fully Tiled Heated Jetted Tub, Granite DBL Vanity, & Fully Tiled Arched Walk In Shower w/3 Shower Heads and 2 Body Sprays. Fin. Bsmt w/Huge Rec Room w/Brick FP, Bar Room, Office or Craft Room and 20X14 Bonus Room w/WIC and Nearby 1/2 Bath. Private & Peacefull Fully Fenced Backyard w/Heated Pool w/Cover, Shed and Plenty of Greenspace! Lovely Home for Entertaining!
Property Specifics
| Single Family | |
| — | |
| Traditional | |
| 1974 | |
| Partial | |
| — | |
| No | |
| — |
| De Kalb | |
| — | |
| 0 / Not Applicable | |
| None | |
| Public | |
| Public Sewer | |
| 09952867 | |
| 0815428011 |
Property History
| DATE: | EVENT: | PRICE: | SOURCE: |
|---|---|---|---|
| 31 Jan, 2007 | Sold | $333,750 | MRED MLS |
| 29 Jul, 2006 | Listed for sale | $370,000 | MRED MLS |
| 14 Sep, 2018 | Sold | $269,900 | MRED MLS |
| 8 Aug, 2018 | Under contract | $279,900 | MRED MLS |
| — | Last price change | $299,900 | MRED MLS |
| 16 May, 2018 | Listed for sale | $319,900 | MRED MLS |
| 2 May, 2022 | Sold | $347,000 | MRED MLS |
| 8 Mar, 2022 | Under contract | $346,900 | MRED MLS |
| 16 Dec, 2021 | Listed for sale | $350,000 | MRED MLS |
Room Specifics
Total Bedrooms: 4
Bedrooms Above Ground: 4
Bedrooms Below Ground: 0
Dimensions: —
Floor Type: Carpet
Dimensions: —
Floor Type: —
Dimensions: —
Floor Type: Carpet
Full Bathrooms: 4
Bathroom Amenities: Whirlpool,Separate Shower,Double Sink,Full Body Spray Shower
Bathroom in Basement: 1
Rooms: Foyer,Office,Bonus Room,Recreation Room,Walk In Closet
Basement Description: Partially Finished,Crawl
Other Specifics
| 3 | |
| — | |
| Asphalt | |
| Patio, Porch, Brick Paver Patio, In Ground Pool | |
| Landscaped | |
| 145X151.10X124.10X20X151.3 | |
| — | |
| Full | |
| Bar-Wet, First Floor Bedroom, First Floor Laundry, First Floor Full Bath | |
| Range, Microwave, Dishwasher, Refrigerator, Bar Fridge, Washer, Dryer, Disposal | |
| Not in DB | |
| Pool | |
| — | |
| — | |
| Wood Burning, Gas Starter |
Tax History
| Year | Property Taxes |
|---|---|
| 2007 | $7,785 |
| 2018 | $10,455 |
| 2022 | $10,902 |
Contact Agent
Nearby Similar Homes
Nearby Sold Comparables
Contact Agent
Listing Provided By
RE/MAX Experience








