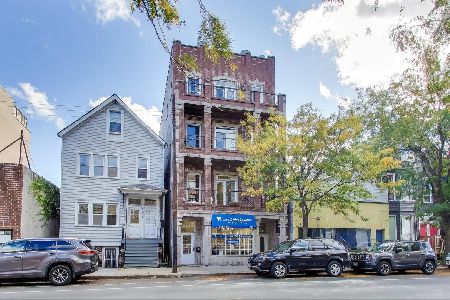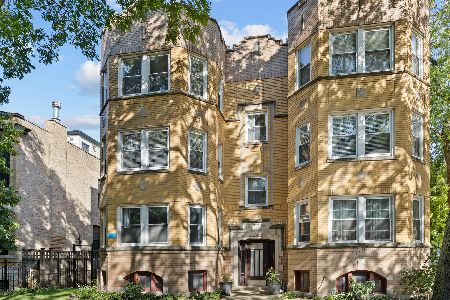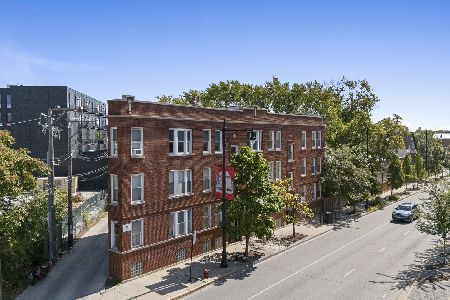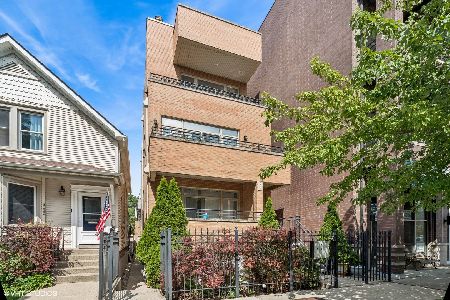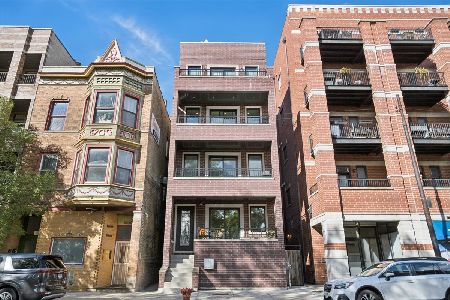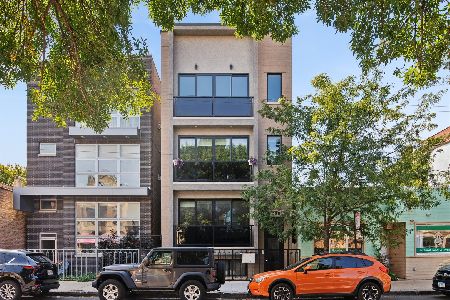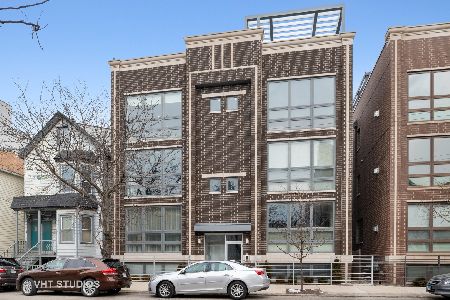2320 Belmont Avenue, North Center, Chicago, Illinois 60618
$667,500
|
Sold
|
|
| Status: | Closed |
| Sqft: | 3,000 |
| Cost/Sqft: | $225 |
| Beds: | 4 |
| Baths: | 3 |
| Year Built: | 2016 |
| Property Taxes: | $12,049 |
| Days On Market: | 2477 |
| Lot Size: | 0,00 |
Description
Stunning newer construction, enormous Duplex Down with Garage Roof Rights in sought after AUDUBON SCHOOL in popular Roscoe Village neighborhood! Incredibly spacious main level features wide plank hardwood floors, double crown molding, gorgeous stone fireplace & wide open for optimal entertaining. South facing light beams into living area through floor-to-ceiling windows and opens to dining area & huge gourmet white kitchen. Premier Chef's kitchen features quartz counters & huge island, Fisher & Paykel stainless appliances + vent hood, marble tile backsplash, & 42" white shaker cabinets w/ molding. 4 large bedrooms (2 up, 2 down). King size Master Suite w/ walk-In closet, balcony access & Ensuite Luxe Master bath- heated flrs, double sink vanity, soaking tub, & separate rain/spray body shower. Lower level family/media room features wet bar & south light. HUGE Laundry room on LL w/ storage. 1 garage spot included. Walk to Jewel, Mariano's, John's Place, and all that Roscoe has to offer!
Property Specifics
| Condos/Townhomes | |
| 2 | |
| — | |
| 2016 | |
| Full | |
| — | |
| No | |
| — |
| Cook | |
| — | |
| 192 / Monthly | |
| Water,Insurance,Lawn Care,Scavenger,Snow Removal | |
| Lake Michigan | |
| Public Sewer | |
| 10172473 | |
| 14193280230000 |
Nearby Schools
| NAME: | DISTRICT: | DISTANCE: | |
|---|---|---|---|
|
Grade School
Audubon Elementary School |
299 | — | |
Property History
| DATE: | EVENT: | PRICE: | SOURCE: |
|---|---|---|---|
| 16 Apr, 2016 | Sold | $615,000 | MRED MLS |
| 17 Feb, 2016 | Under contract | $619,900 | MRED MLS |
| 11 Feb, 2016 | Listed for sale | $619,900 | MRED MLS |
| 1 May, 2019 | Sold | $667,500 | MRED MLS |
| 6 Feb, 2019 | Under contract | $675,000 | MRED MLS |
| 14 Jan, 2019 | Listed for sale | $675,000 | MRED MLS |
Room Specifics
Total Bedrooms: 4
Bedrooms Above Ground: 4
Bedrooms Below Ground: 0
Dimensions: —
Floor Type: Hardwood
Dimensions: —
Floor Type: Carpet
Dimensions: —
Floor Type: Carpet
Full Bathrooms: 3
Bathroom Amenities: Separate Shower,Double Sink
Bathroom in Basement: 1
Rooms: Deck
Basement Description: Finished
Other Specifics
| 1 | |
| — | |
| — | |
| Deck, Roof Deck | |
| — | |
| CONDO | |
| — | |
| Full | |
| Bar-Wet, Hardwood Floors, Laundry Hook-Up in Unit, Storage | |
| Range, Microwave, Dishwasher, High End Refrigerator, Washer, Dryer, Stainless Steel Appliance(s), Wine Refrigerator | |
| Not in DB | |
| — | |
| — | |
| — | |
| Gas Log |
Tax History
| Year | Property Taxes |
|---|---|
| 2019 | $12,049 |
Contact Agent
Nearby Similar Homes
Nearby Sold Comparables
Contact Agent
Listing Provided By
@properties

