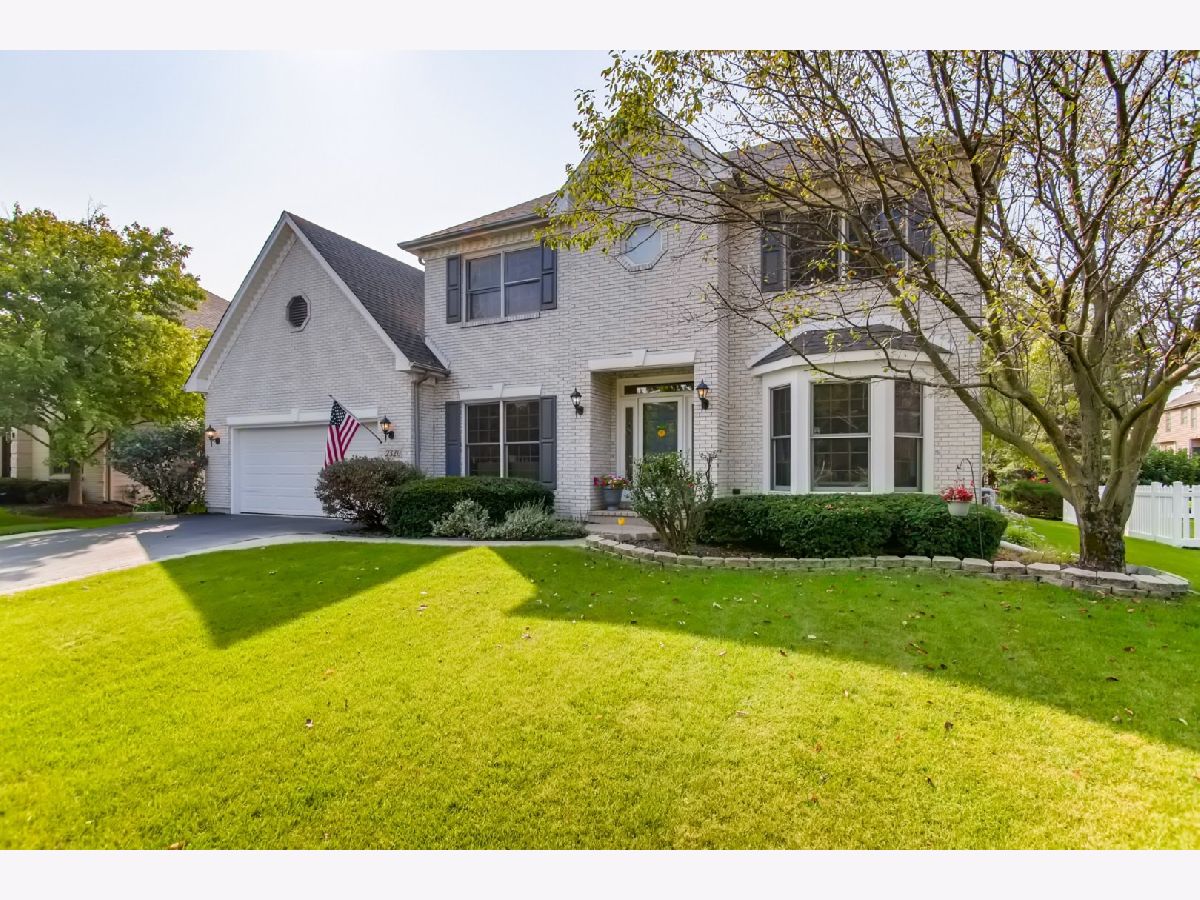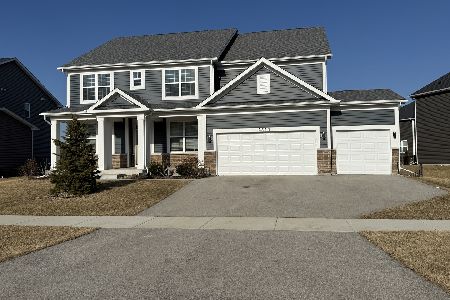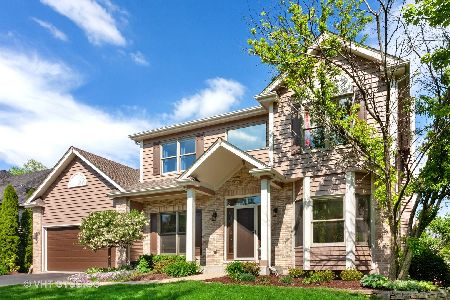2320 Cloverdale Road, Naperville, Illinois 60564
$435,000
|
Sold
|
|
| Status: | Closed |
| Sqft: | 2,920 |
| Cost/Sqft: | $151 |
| Beds: | 4 |
| Baths: | 4 |
| Year Built: | 1997 |
| Property Taxes: | $10,878 |
| Days On Market: | 1990 |
| Lot Size: | 0,00 |
Description
South Naperville-Neuqua Valley HS. This home features almost 3000 sq ft plus finished basement. 4 bedrooms all with walk in closets, 3 full and 1 half bath, kitchen with island and breakfast bar, granite counter tops, Refrigerator 2020. Stove top, double oven, dish washer and microwave all installed 2017. Full bath in the main floor. 1st floor separate laundry room. Large master suite with tray ceiling, large closet and 5 piece bath. Finished basement with bar (bar stools, basement refrigerator and TV bracket included) Basement also features large rec room, private den, 1/2 bath, large storage room and crawl space. Gas fireplace, 6 panel doors, crown molding and neutral paint. Beautiful private fenced yard with deck. New Roof 2019 New A/C Unit 2019
Property Specifics
| Single Family | |
| — | |
| Traditional | |
| 1997 | |
| Partial | |
| — | |
| No | |
| — |
| Will | |
| Clow Creek | |
| 225 / Annual | |
| None | |
| Public | |
| Public Sewer | |
| 10857418 | |
| 7011520301500000 |
Nearby Schools
| NAME: | DISTRICT: | DISTANCE: | |
|---|---|---|---|
|
Grade School
Kendall Elementary School |
204 | — | |
|
Middle School
Crone Middle School |
204 | Not in DB | |
|
High School
Neuqua Valley High School |
204 | Not in DB | |
Property History
| DATE: | EVENT: | PRICE: | SOURCE: |
|---|---|---|---|
| 26 Apr, 2012 | Sold | $390,000 | MRED MLS |
| 7 Mar, 2012 | Under contract | $409,900 | MRED MLS |
| 11 Nov, 2011 | Listed for sale | $409,900 | MRED MLS |
| 27 Oct, 2020 | Sold | $435,000 | MRED MLS |
| 19 Sep, 2020 | Under contract | $440,000 | MRED MLS |
| 17 Sep, 2020 | Listed for sale | $440,000 | MRED MLS |

Room Specifics
Total Bedrooms: 4
Bedrooms Above Ground: 4
Bedrooms Below Ground: 0
Dimensions: —
Floor Type: Carpet
Dimensions: —
Floor Type: Carpet
Dimensions: —
Floor Type: Carpet
Full Bathrooms: 4
Bathroom Amenities: Separate Shower,Double Sink
Bathroom in Basement: 1
Rooms: Recreation Room,Den,Storage
Basement Description: Finished
Other Specifics
| 2 | |
| Concrete Perimeter | |
| Asphalt | |
| Deck | |
| — | |
| 79X125 | |
| Unfinished | |
| Full | |
| Bar-Wet, Hardwood Floors, First Floor Laundry, First Floor Full Bath, Walk-In Closet(s) | |
| Double Oven, Microwave, Dishwasher, Refrigerator, Washer, Dryer, Disposal, Cooktop | |
| Not in DB | |
| Park, Curbs, Sidewalks, Street Lights, Street Paved | |
| — | |
| — | |
| Wood Burning, Attached Fireplace Doors/Screen, Gas Starter |
Tax History
| Year | Property Taxes |
|---|---|
| 2012 | $9,386 |
| 2020 | $10,878 |
Contact Agent
Nearby Similar Homes
Nearby Sold Comparables
Contact Agent
Listing Provided By
Keller Williams Infinity








