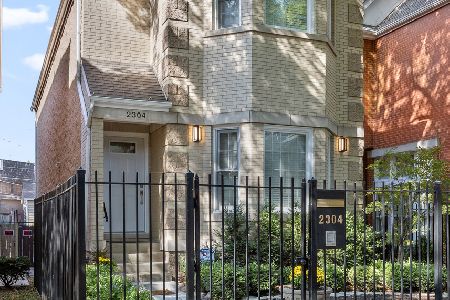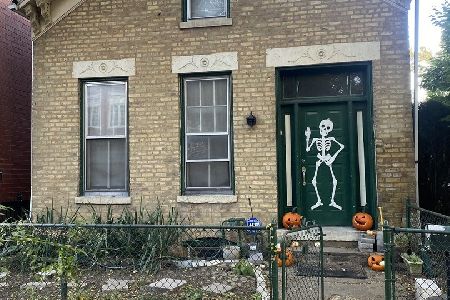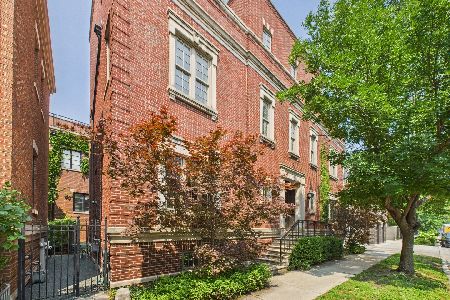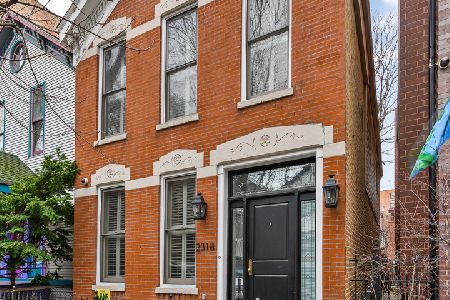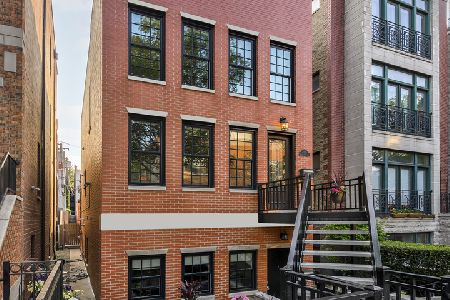2320 Greenview Avenue, Lincoln Park, Chicago, Illinois 60614
$1,800,000
|
Sold
|
|
| Status: | Closed |
| Sqft: | 0 |
| Cost/Sqft: | — |
| Beds: | 3 |
| Baths: | 4 |
| Year Built: | 2013 |
| Property Taxes: | $32,434 |
| Days On Market: | 1698 |
| Lot Size: | 0,07 |
Description
Stunning newer Brick and Limestone single family developed by Platinum Homes in Lincoln Park. Wonderful open floor plan with magnificent finishes, and tons of natural light throughout! Fabulous family home with multiple out door areas including beautiful west facing built-out roof top deck with pergola and herb garden. Features include: custom mill work and crown moldings, coffered and vaulted ceilings, 2 wood burning & 2 gas fireplaces, oak floors, Sonos sound system throughout-indoor and outdoor(all app controlled), Smart home for Lutron lighting - HVAC - security, cameras & more, custom closets & wine cellar. Gorgeous chef's kitchen (SubZero, Wolfe, Miele) open to family-perfect for entertaining and living! 3 beds on 2nd level-including luxurious primary suite and spa bath. Heated floors in lower level and 2nd floor baths, Lower level includes 2 bedrooms or offices and bright Rec area. Spacious 2 car garage! This happy home is in meticulous condition! Shows like a model! Oscar Mayer school district.
Property Specifics
| Single Family | |
| — | |
| — | |
| 2013 | |
| Full | |
| — | |
| No | |
| 0.07 |
| Cook | |
| — | |
| 0 / Not Applicable | |
| None | |
| Public | |
| Public Sewer | |
| 11111819 | |
| 14321010310000 |
Nearby Schools
| NAME: | DISTRICT: | DISTANCE: | |
|---|---|---|---|
|
Grade School
Oscar Mayer Elementary School |
299 | — | |
Property History
| DATE: | EVENT: | PRICE: | SOURCE: |
|---|---|---|---|
| 9 Jul, 2013 | Sold | $1,550,000 | MRED MLS |
| 22 Dec, 2012 | Under contract | $1,499,900 | MRED MLS |
| 6 Sep, 2012 | Listed for sale | $1,499,900 | MRED MLS |
| 7 Sep, 2021 | Sold | $1,800,000 | MRED MLS |
| 5 Jun, 2021 | Under contract | $1,800,000 | MRED MLS |
| 4 Jun, 2021 | Listed for sale | $1,800,000 | MRED MLS |

Room Specifics
Total Bedrooms: 5
Bedrooms Above Ground: 3
Bedrooms Below Ground: 2
Dimensions: —
Floor Type: Hardwood
Dimensions: —
Floor Type: Hardwood
Dimensions: —
Floor Type: Carpet
Dimensions: —
Floor Type: —
Full Bathrooms: 4
Bathroom Amenities: Whirlpool,Separate Shower,Steam Shower,Double Sink,Full Body Spray Shower
Bathroom in Basement: 1
Rooms: Bedroom 5,Walk In Closet
Basement Description: Finished,Exterior Access
Other Specifics
| 2 | |
| Concrete Perimeter | |
| — | |
| Patio | |
| — | |
| 25 X 125 | |
| — | |
| Full | |
| Vaulted/Cathedral Ceilings, Skylight(s), Bar-Wet, Heated Floors, Second Floor Laundry | |
| Range, Microwave, Dishwasher, Refrigerator, High End Refrigerator, Bar Fridge, Washer, Dryer, Disposal, Stainless Steel Appliance(s), Wine Refrigerator | |
| Not in DB | |
| Sidewalks, Street Lights, Street Paved | |
| — | |
| — | |
| Wood Burning, Gas Starter |
Tax History
| Year | Property Taxes |
|---|---|
| 2021 | $32,434 |
Contact Agent
Nearby Similar Homes
Nearby Sold Comparables
Contact Agent
Listing Provided By
Jameson Sotheby's Intl Realty

