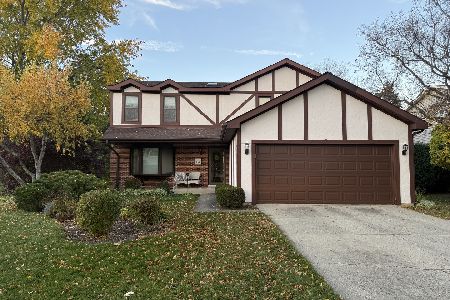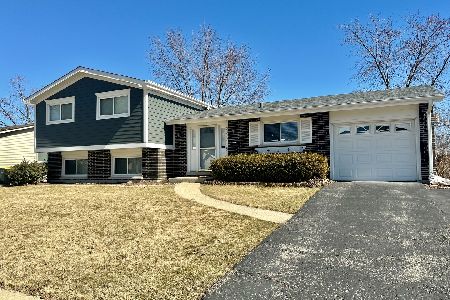2320 James Court, Arlington Heights, Illinois 60004
$540,000
|
Sold
|
|
| Status: | Closed |
| Sqft: | 2,200 |
| Cost/Sqft: | $248 |
| Beds: | 4 |
| Baths: | 4 |
| Year Built: | 1988 |
| Property Taxes: | $8,846 |
| Days On Market: | 1565 |
| Lot Size: | 0,25 |
Description
Tucked away in a quiet Cul-De-Sac location yet very near to all amenities including shopping, schools, transportation, etc. Updates galore with a Gorgeous "Cherry" Kitchen including deluxe appliances, soft close doors, pull out shelves, granite counters, "touchless" faucet, beautiful greenhouse window, built in desk & butler pantry that could be converted back to washer & dryer area, (pipes are behind wall). All bathrooms are updated, Master bath has "heated flooring". Good size bedrooms, Walk in closets (with organizers). Full finished basement with recreation area, office, & laundry room. New windows throughout, Invisible fence, Security system & Honeywell HZ Truzone system for 2 zone heating & cooling. Landscaping is gorgeous front & back with multilevel decking with sun shade included. Some furniture can stay for free!!!!! Call Listing Agent
Property Specifics
| Single Family | |
| — | |
| Contemporary | |
| 1988 | |
| Full | |
| GORGEOUS | |
| No | |
| 0.25 |
| Cook | |
| — | |
| — / Not Applicable | |
| None | |
| Lake Michigan | |
| Public Sewer | |
| 11242926 | |
| 03182070260000 |
Nearby Schools
| NAME: | DISTRICT: | DISTANCE: | |
|---|---|---|---|
|
Grade School
Greenbrier Elementary School |
25 | — | |
|
Middle School
Thomas Middle School |
25 | Not in DB | |
|
High School
Buffalo Grove High School |
214 | Not in DB | |
Property History
| DATE: | EVENT: | PRICE: | SOURCE: |
|---|---|---|---|
| 19 Nov, 2021 | Sold | $540,000 | MRED MLS |
| 20 Oct, 2021 | Under contract | $544,900 | MRED MLS |
| — | Last price change | $550,000 | MRED MLS |
| 10 Oct, 2021 | Listed for sale | $550,000 | MRED MLS |

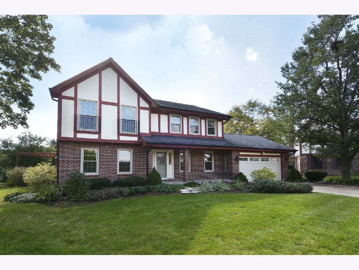
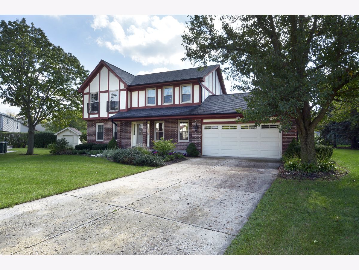
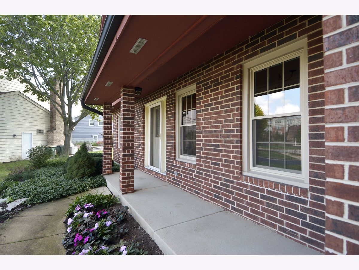
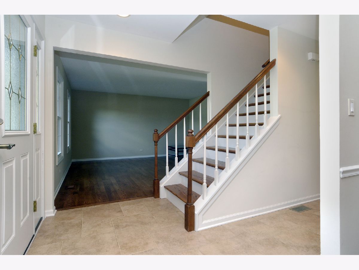
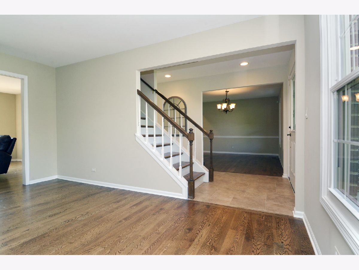
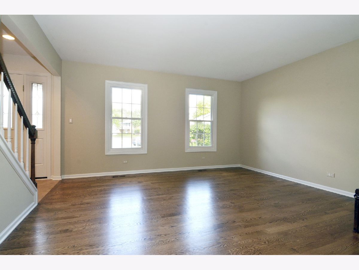
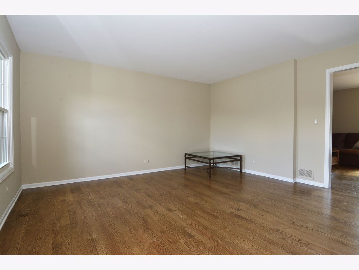
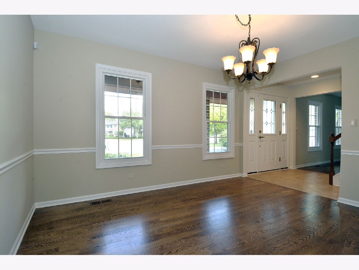
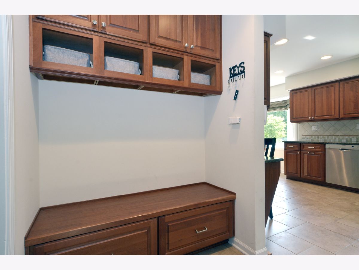
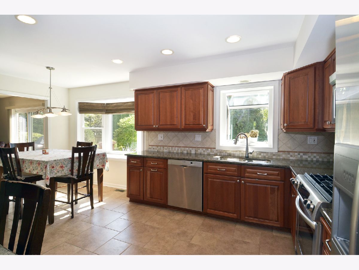
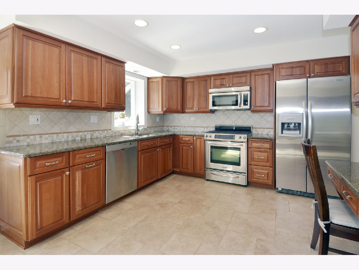
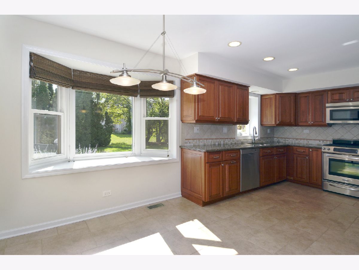
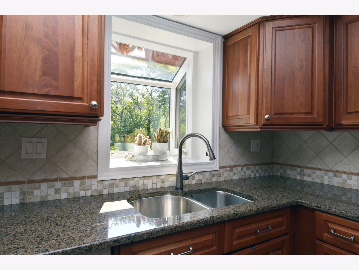
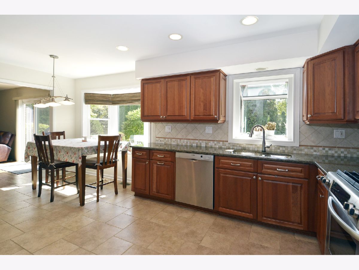
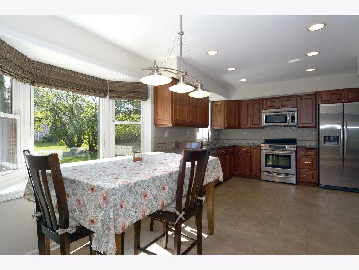
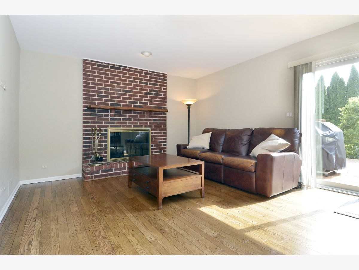
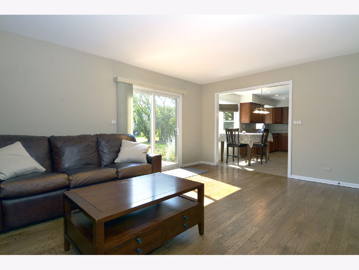
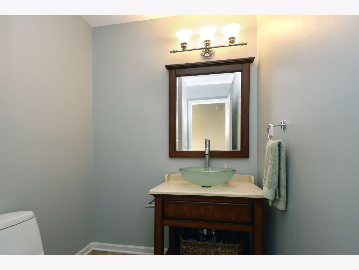
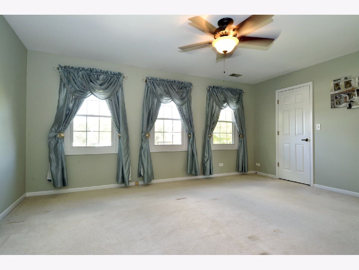
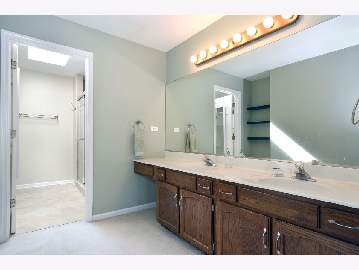
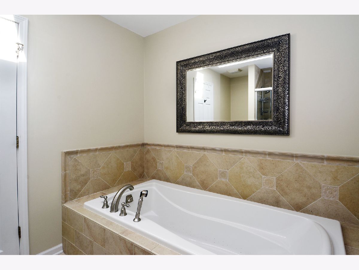
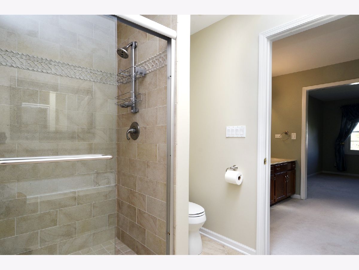
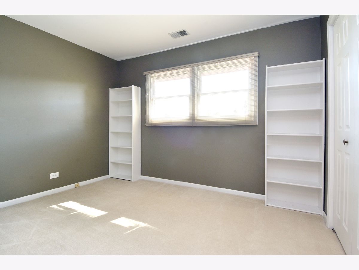
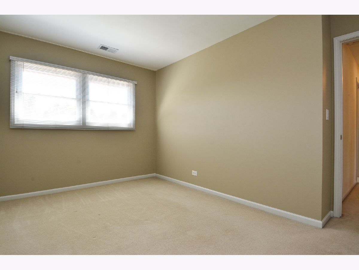
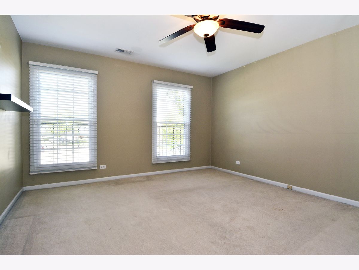
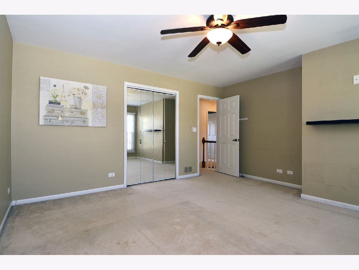
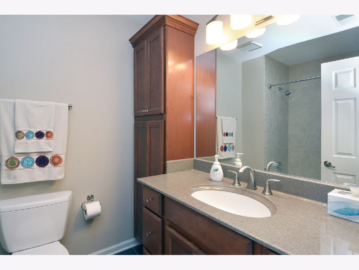
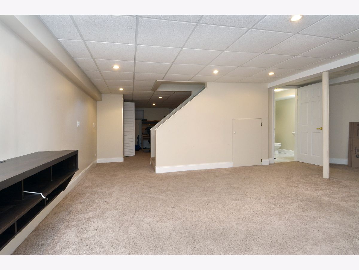
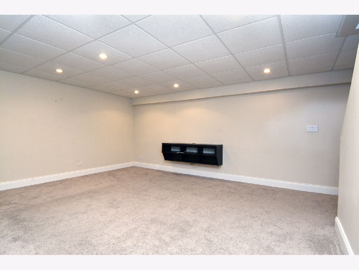
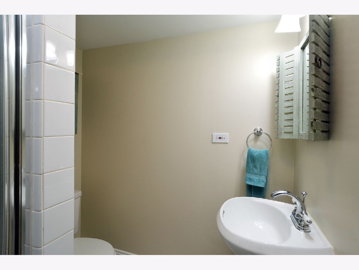
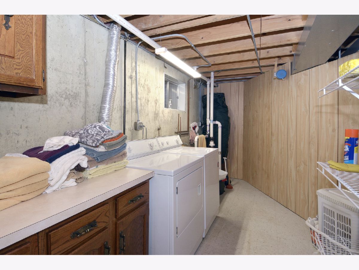
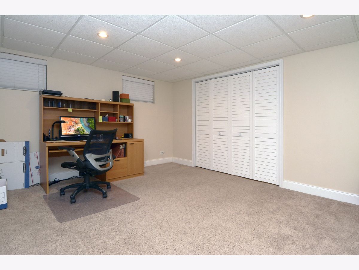
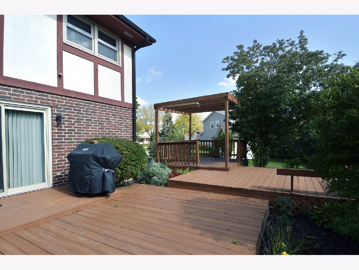
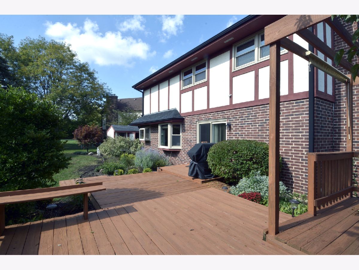
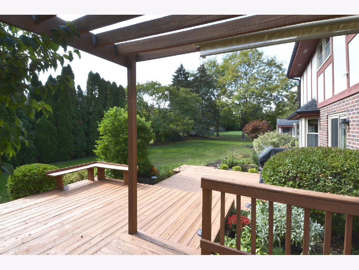
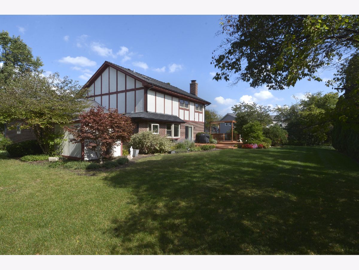
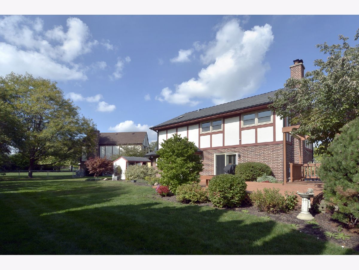
Room Specifics
Total Bedrooms: 4
Bedrooms Above Ground: 4
Bedrooms Below Ground: 0
Dimensions: —
Floor Type: Carpet
Dimensions: —
Floor Type: Carpet
Dimensions: —
Floor Type: Carpet
Full Bathrooms: 4
Bathroom Amenities: Whirlpool,Separate Shower
Bathroom in Basement: 1
Rooms: No additional rooms
Basement Description: Finished
Other Specifics
| 2 | |
| Concrete Perimeter | |
| Concrete | |
| Deck, Screened Patio, Storms/Screens | |
| Cul-De-Sac | |
| 39 X 135 X 147 X 147 | |
| — | |
| Full | |
| Skylight(s), Hardwood Floors, Heated Floors, Walk-In Closet(s) | |
| Range, Microwave, Dishwasher, Refrigerator, Washer, Dryer, Disposal, Stainless Steel Appliance(s), Gas Cooktop, Gas Oven | |
| Not in DB | |
| Curbs, Sidewalks, Street Lights, Street Paved | |
| — | |
| — | |
| Wood Burning, Attached Fireplace Doors/Screen, Gas Starter, Includes Accessories, Masonry |
Tax History
| Year | Property Taxes |
|---|---|
| 2021 | $8,846 |
Contact Agent
Nearby Similar Homes
Nearby Sold Comparables
Contact Agent
Listing Provided By
RE/MAX Suburban




