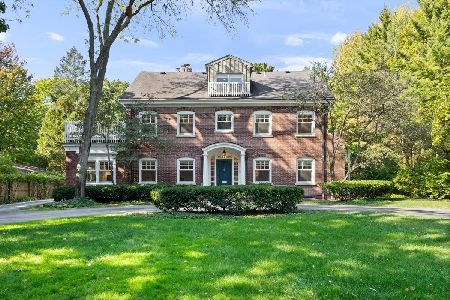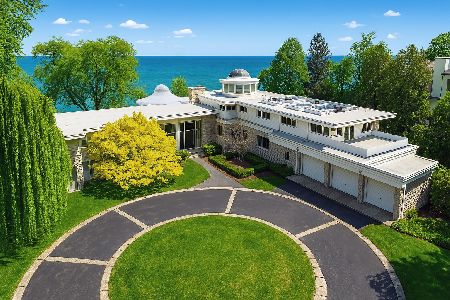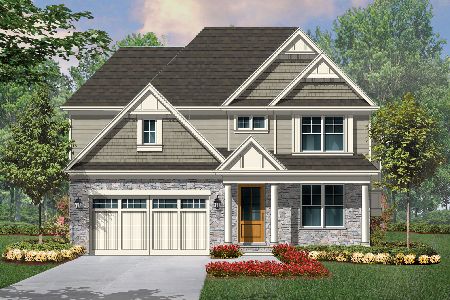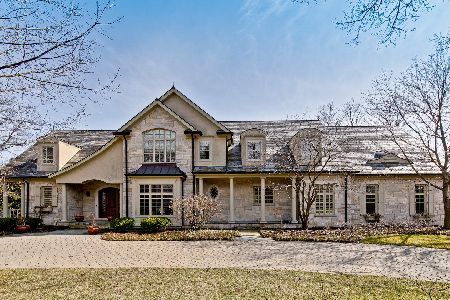2320 Linden Avenue, Highland Park, Illinois 60035
$2,192,000
|
Sold
|
|
| Status: | Closed |
| Sqft: | 6,915 |
| Cost/Sqft: | $354 |
| Beds: | 5 |
| Baths: | 8 |
| Year Built: | 1929 |
| Property Taxes: | $36,579 |
| Days On Market: | 2803 |
| Lot Size: | 0,75 |
Description
Recently completed total renovation on 3/4 acre in East Highland Park. This 5 bedroom 6.2 bath home features a perfect blend of old world elegance and today's modern amenities. Beautiful open kitchen with high end SS appliances, island, butlers pantry, large dining area, and separate office space overlooking lushly landscaped yard. Sunny family room with built ins and high ceilings, formal living room with fireplace, and large, bright office off gracious foyer. Huge mudroom with lockers, bath with dog shower, first floor laundry, and two powder rooms complete the main level. Luxurious master suite with oversized closet, and deluxe master bath/spa with whirlpool tub, rain shower, and double vanity. 3 additional bedrooms and 3 baths with heated floors, and 2nd laundry room. 3rd level features additional bed/bath with possible office/den/bonus room. Lower level with spacious rec room, exercise room with full bath, and storage. Gorgeous 3/4 acre yard with bluestone patio. 3 car garage
Property Specifics
| Single Family | |
| — | |
| — | |
| 1929 | |
| Full | |
| — | |
| No | |
| 0.75 |
| Lake | |
| — | |
| 0 / Not Applicable | |
| None | |
| Lake Michigan | |
| Public Sewer | |
| 09886195 | |
| 16232040140000 |
Nearby Schools
| NAME: | DISTRICT: | DISTANCE: | |
|---|---|---|---|
|
Grade School
Indian Trail Elementary School |
112 | — | |
|
High School
Highland Park High School |
113 | Not in DB | |
Property History
| DATE: | EVENT: | PRICE: | SOURCE: |
|---|---|---|---|
| 20 Aug, 2018 | Sold | $2,192,000 | MRED MLS |
| 11 Apr, 2018 | Under contract | $2,450,000 | MRED MLS |
| 16 Mar, 2018 | Listed for sale | $2,450,000 | MRED MLS |
Room Specifics
Total Bedrooms: 5
Bedrooms Above Ground: 5
Bedrooms Below Ground: 0
Dimensions: —
Floor Type: Hardwood
Dimensions: —
Floor Type: Hardwood
Dimensions: —
Floor Type: Hardwood
Dimensions: —
Floor Type: —
Full Bathrooms: 8
Bathroom Amenities: Separate Shower,Steam Shower,Double Sink,Soaking Tub
Bathroom in Basement: 1
Rooms: Bedroom 5,Bonus Room,Office,Recreation Room,Exercise Room,Mud Room,Foyer,Den
Basement Description: Finished
Other Specifics
| 3 | |
| — | |
| Asphalt,Circular | |
| Patio | |
| Landscaped | |
| 152X215 | |
| — | |
| Full | |
| Hardwood Floors, Heated Floors, First Floor Laundry | |
| Double Oven, Microwave, Dishwasher, High End Refrigerator, Freezer, Washer, Dryer, Disposal, Stainless Steel Appliance(s), Wine Refrigerator, Cooktop, Range Hood | |
| Not in DB | |
| — | |
| — | |
| — | |
| — |
Tax History
| Year | Property Taxes |
|---|---|
| 2018 | $36,579 |
Contact Agent
Nearby Similar Homes
Nearby Sold Comparables
Contact Agent
Listing Provided By
Baird & Warner








