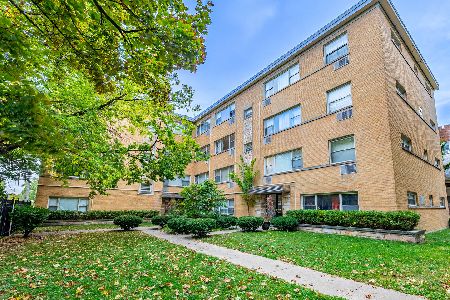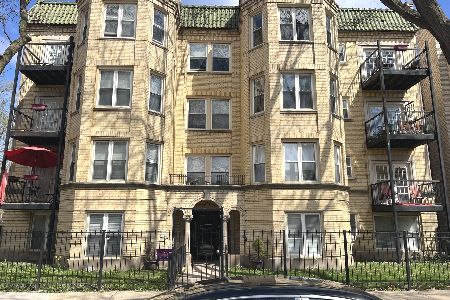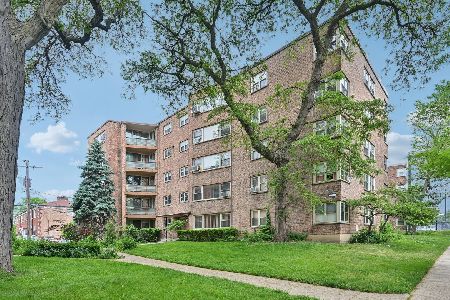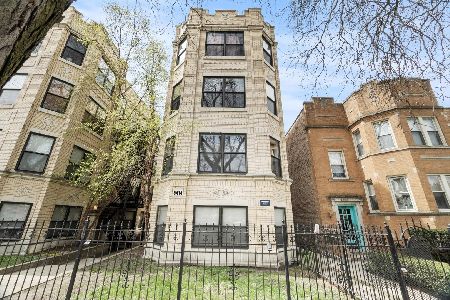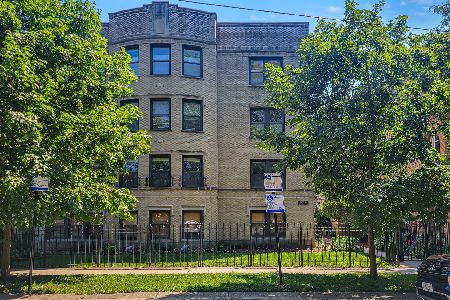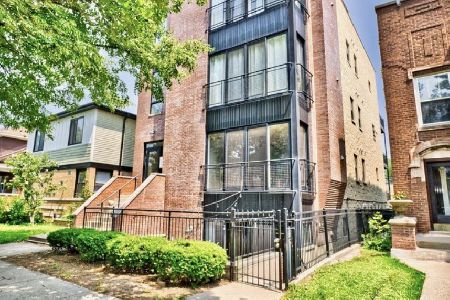2320 Rosemont Avenue, West Ridge, Chicago, Illinois 60659
$145,000
|
Sold
|
|
| Status: | Closed |
| Sqft: | 0 |
| Cost/Sqft: | — |
| Beds: | 2 |
| Baths: | 2 |
| Year Built: | 1920 |
| Property Taxes: | $1,619 |
| Days On Market: | 2903 |
| Lot Size: | 0,00 |
Description
Super sunny top floor (no one overhead), rehabbed 2 bed/2 ba w large s facing living room open to gorgeous maple cabinet kitchen, with tons of granite counter top space and stainless appliances, perfect for any Chef! Extra large separate dining room, ideal for entertaining large parties this holiday season! Two King sized bedrooms-Master bedroom w private bath w whirlpool tub. 2nd bedroom has 2 closets. Individual gas forced air/air conditioning you control your temperature! In-unit laundry is super convenient. Gleaming hardwood floors. Fantastic, large 21'x7' deck for grilling, chilling, and hanging out. Freshly painted and ready for immediate move-in! All at a bargain price too! Nearby there are shops, restaurants, banks and boutiques. Easy access to Western or Devon bus.
Property Specifics
| Condos/Townhomes | |
| 3 | |
| — | |
| 1920 | |
| None | |
| — | |
| No | |
| — |
| Cook | |
| — | |
| 231 / Monthly | |
| Water,Insurance,Exterior Maintenance,Lawn Care,Scavenger,Snow Removal | |
| Lake Michigan | |
| Public Sewer | |
| 09824802 | |
| 14061010331012 |
Property History
| DATE: | EVENT: | PRICE: | SOURCE: |
|---|---|---|---|
| 25 Mar, 2015 | Sold | $100,000 | MRED MLS |
| 3 Jul, 2014 | Under contract | $112,500 | MRED MLS |
| — | Last price change | $124,000 | MRED MLS |
| 28 Apr, 2014 | Listed for sale | $124,000 | MRED MLS |
| 27 May, 2015 | Listed for sale | $0 | MRED MLS |
| 8 Apr, 2018 | Sold | $145,000 | MRED MLS |
| 22 Jan, 2018 | Under contract | $149,000 | MRED MLS |
| 3 Jan, 2018 | Listed for sale | $149,000 | MRED MLS |
| 23 May, 2025 | Sold | $215,000 | MRED MLS |
| 24 Apr, 2025 | Under contract | $215,000 | MRED MLS |
| 22 Apr, 2025 | Listed for sale | $215,000 | MRED MLS |
Room Specifics
Total Bedrooms: 2
Bedrooms Above Ground: 2
Bedrooms Below Ground: 0
Dimensions: —
Floor Type: Hardwood
Full Bathrooms: 2
Bathroom Amenities: Whirlpool
Bathroom in Basement: 0
Rooms: Foyer,Deck
Basement Description: None
Other Specifics
| — | |
| — | |
| — | |
| Deck, Storms/Screens | |
| — | |
| COMMON | |
| — | |
| Full | |
| Hardwood Floors, Laundry Hook-Up in Unit | |
| Range, Microwave, Dishwasher, Refrigerator, Washer, Dryer, Stainless Steel Appliance(s) | |
| Not in DB | |
| — | |
| — | |
| Bike Room/Bike Trails, Storage | |
| — |
Tax History
| Year | Property Taxes |
|---|---|
| 2015 | $1,785 |
| 2018 | $1,619 |
| 2025 | $1,621 |
Contact Agent
Nearby Similar Homes
Nearby Sold Comparables
Contact Agent
Listing Provided By
RE/MAX NorthCoast

