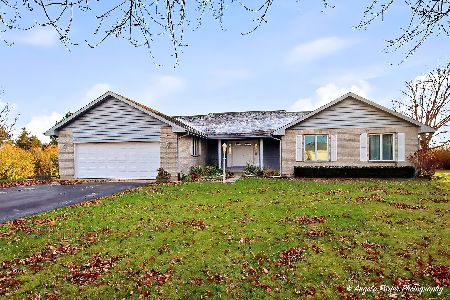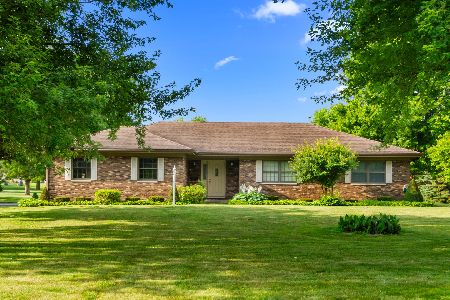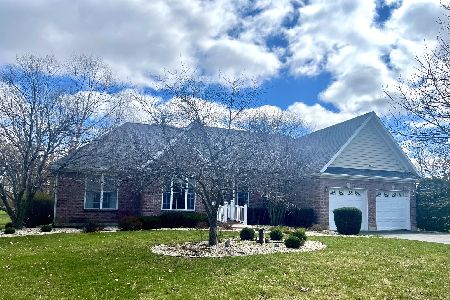23209 Cals Court, Harvard, Illinois 60033
$185,000
|
Sold
|
|
| Status: | Closed |
| Sqft: | 2,200 |
| Cost/Sqft: | $86 |
| Beds: | 3 |
| Baths: | 3 |
| Year Built: | 1995 |
| Property Taxes: | $5,336 |
| Days On Market: | 4652 |
| Lot Size: | 1,71 |
Description
Beautiful 1.7AK Ranch house w/ plenty of space! cathedral ceilings, oak in kitchen, brick fireplace, master suite, 6 panel doors, screen porch and a deck. Basement is partially finished and the home has an abundance of storage. Able to build outbuilding up to 480 sq. ft. Garage is heated!high and dry pump didn't run all spring
Property Specifics
| Single Family | |
| — | |
| Ranch | |
| 1995 | |
| Full | |
| — | |
| No | |
| 1.71 |
| Mc Henry | |
| Nan-chris Heights | |
| 25 / Annual | |
| Other | |
| Private Well | |
| Septic-Private | |
| 08326730 | |
| 0128477003 |
Property History
| DATE: | EVENT: | PRICE: | SOURCE: |
|---|---|---|---|
| 25 Oct, 2013 | Sold | $185,000 | MRED MLS |
| 11 Aug, 2013 | Under contract | $189,900 | MRED MLS |
| — | Last price change | $209,900 | MRED MLS |
| 26 Apr, 2013 | Listed for sale | $209,900 | MRED MLS |
| 2 Nov, 2022 | Sold | $280,000 | MRED MLS |
| 27 Sep, 2022 | Under contract | $289,900 | MRED MLS |
| 22 Sep, 2022 | Listed for sale | $289,900 | MRED MLS |
| 28 Dec, 2025 | Under contract | $374,500 | MRED MLS |
| 13 Nov, 2025 | Listed for sale | $374,500 | MRED MLS |
Room Specifics
Total Bedrooms: 3
Bedrooms Above Ground: 3
Bedrooms Below Ground: 0
Dimensions: —
Floor Type: Carpet
Dimensions: —
Floor Type: Carpet
Full Bathrooms: 3
Bathroom Amenities: Separate Shower
Bathroom in Basement: 1
Rooms: Deck,Foyer,Screened Porch
Basement Description: Partially Finished
Other Specifics
| 2 | |
| Concrete Perimeter | |
| Asphalt | |
| Deck, Porch, Porch Screened, Screened Deck | |
| Landscaped | |
| 131X300X318X477 | |
| Pull Down Stair,Unfinished | |
| Full | |
| Vaulted/Cathedral Ceilings, Bar-Dry, First Floor Bedroom, First Floor Full Bath | |
| — | |
| Not in DB | |
| Street Lights, Street Paved | |
| — | |
| — | |
| Attached Fireplace Doors/Screen, Gas Log, Gas Starter |
Tax History
| Year | Property Taxes |
|---|---|
| 2013 | $5,336 |
| 2022 | $6,535 |
| 2025 | $6,863 |
Contact Agent
Nearby Similar Homes
Nearby Sold Comparables
Contact Agent
Listing Provided By
RE/MAX Connections II







