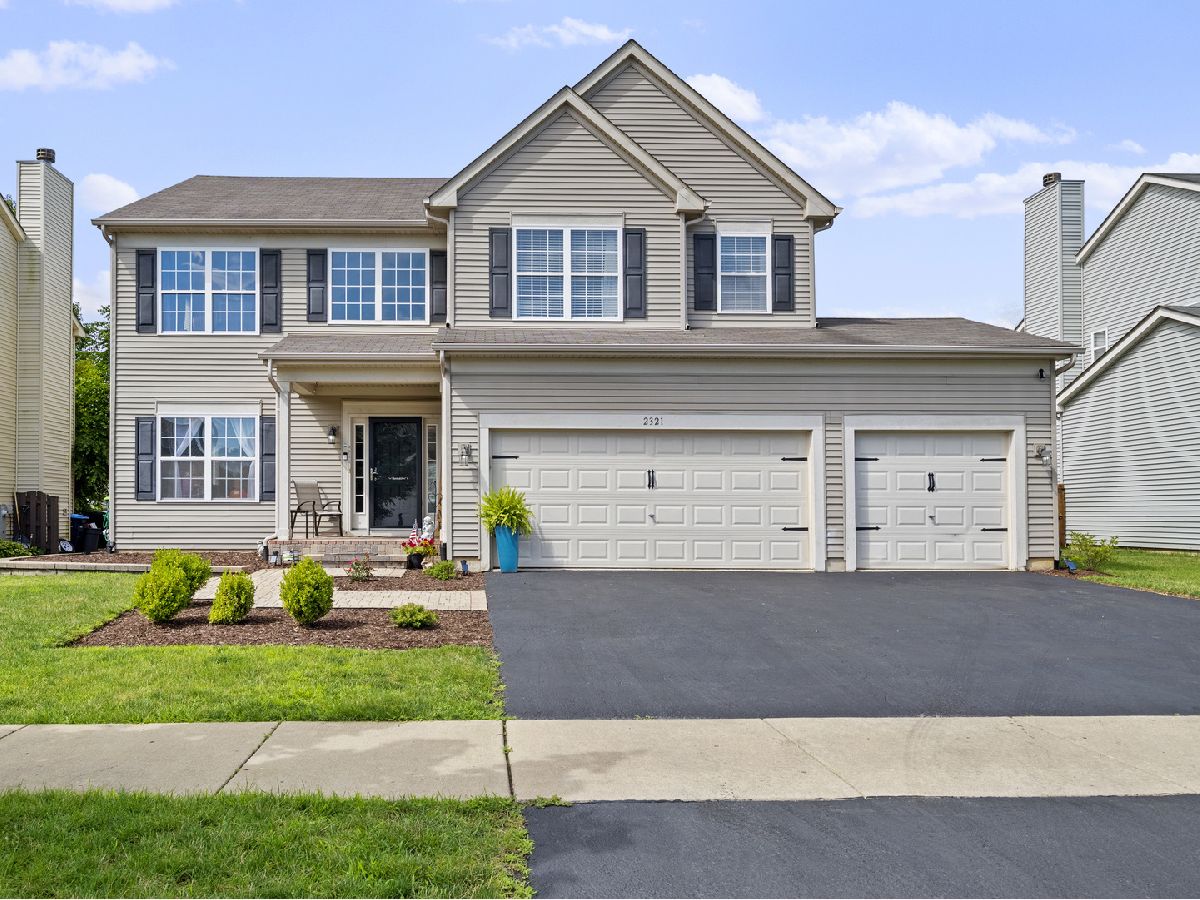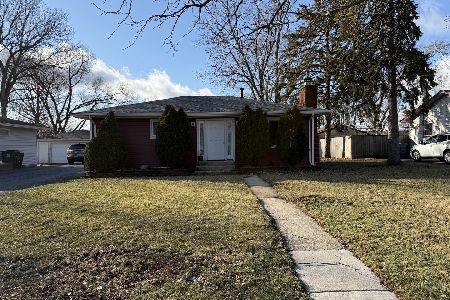2321 Amsterdam Circle, Montgomery, Illinois 60538
$440,500
|
Sold
|
|
| Status: | Closed |
| Sqft: | 2,911 |
| Cost/Sqft: | $139 |
| Beds: | 4 |
| Baths: | 3 |
| Year Built: | 2006 |
| Property Taxes: | $8,784 |
| Days On Market: | 956 |
| Lot Size: | 0,00 |
Description
STUNNING AND SPACIOUS! This 4 bedroom, 2.5 bath with over 2,900 square feet of living space is waiting for you in Montgomery IL! Nothing left to do but move right in! It's charming curb appeal will draw you right in, The open-concept on the main level, features a modern kitchen with quartz countertops, farmhouse sink, and stainless steel appliances that flows seamlessly into your family room, it offers a fireplace making it perfect for a cozy night. You'll love sipping your coffee in the breakfast room just off the kitchen, which offers a multitude of windows. This spacious home also features a primary suite with luxury vinyl flooring and a walk-in closet, an ensuite bathroom with double sinks and the option for a true walk-in shower or a luxury deep stand alone soaking tub. (NEWLY renovated 2023) IT DOESN'T END THERE, 3 additional spacious bedrooms with a HUGE loft and 2nd full bathroom, located on the second floor. Newly renovated black wrought iron balusters and railings are sure to catch your attention! Laundry room is conveniently, located on the first floor adjacent to your first floor office. Welcome to your own oasis, located in your very own backyard! Where you will find additional outdoor living space, (6/2023) recently finished outdoor kitchen, bar and 24ft above ground pool. Partially finished basement with a 3 car garage, did I mention NO HOA and conveniently, located within walking distance to local stores and restaurants. DO NOT MISS THIS OPPORTUNITY, this home has been WELL-LOVED AND KEPT. UPGRADES: ALL NEW LIGHT FIXTURES 2021, NEWER LUXURY FLOORING THROUGHOUT THE FIRST FLOOR 2021, NEWER LUXURY FLOORING 2ND FLOOR 2022. WASHER 2021, STOVE 2019, NEW CARPET 2023 IN ROOMS AND STAIRCASE , AC UNIT 2019, NEW ROOF TO BE INSTALLED PRIOR TO CLOSING. FULLY RENOVATED PRIMARY BATHROOM, NEW OUTDOOR KITCHEN AND BAR 2023, POOL INSTALLED IN 2020. SHOWINGS BEGIN WEDNESDAY 6/14. HIGHEST AND BEST BY 6/15/23 8PM
Property Specifics
| Single Family | |
| — | |
| — | |
| 2006 | |
| — | |
| — | |
| No | |
| — |
| Kendall | |
| — | |
| — / Not Applicable | |
| — | |
| — | |
| — | |
| 11806711 | |
| 0201253009 |
Nearby Schools
| NAME: | DISTRICT: | DISTANCE: | |
|---|---|---|---|
|
Grade School
Hunt Club Elementary School |
308 | — | |
|
Middle School
Traughber Junior High School |
308 | Not in DB | |
|
High School
Oswego High School |
308 | Not in DB | |
Property History
| DATE: | EVENT: | PRICE: | SOURCE: |
|---|---|---|---|
| 28 Aug, 2015 | Sold | $249,000 | MRED MLS |
| 20 Jul, 2015 | Under contract | $250,000 | MRED MLS |
| — | Last price change | $260,000 | MRED MLS |
| 23 Jun, 2015 | Listed for sale | $260,000 | MRED MLS |
| 24 Jul, 2023 | Sold | $440,500 | MRED MLS |
| 15 Jun, 2023 | Under contract | $405,500 | MRED MLS |
| 13 Jun, 2023 | Listed for sale | $405,500 | MRED MLS |

Room Specifics
Total Bedrooms: 4
Bedrooms Above Ground: 4
Bedrooms Below Ground: 0
Dimensions: —
Floor Type: —
Dimensions: —
Floor Type: —
Dimensions: —
Floor Type: —
Full Bathrooms: 3
Bathroom Amenities: Separate Shower,Double Sink,Soaking Tub
Bathroom in Basement: 0
Rooms: —
Basement Description: Partially Finished
Other Specifics
| 3 | |
| — | |
| Asphalt | |
| — | |
| — | |
| 65X120 | |
| — | |
| — | |
| — | |
| — | |
| Not in DB | |
| — | |
| — | |
| — | |
| — |
Tax History
| Year | Property Taxes |
|---|---|
| 2015 | $8,317 |
| 2023 | $8,784 |
Contact Agent
Nearby Sold Comparables
Contact Agent
Listing Provided By
Keller Williams Innovate




