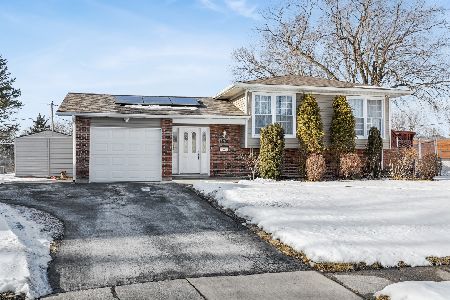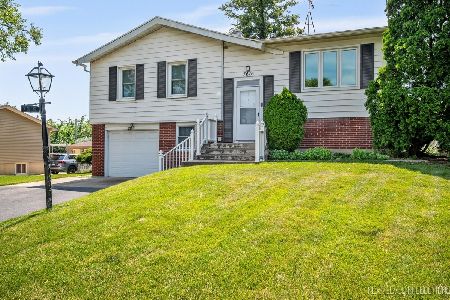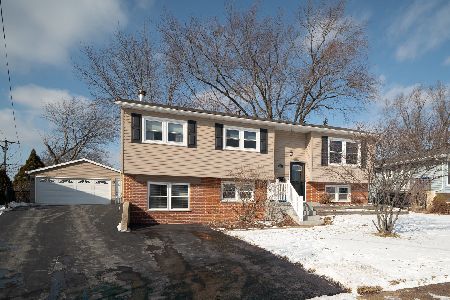2321 Charmingfare Drive, Woodridge, Illinois 60517
$315,000
|
Sold
|
|
| Status: | Closed |
| Sqft: | 2,276 |
| Cost/Sqft: | $136 |
| Beds: | 4 |
| Baths: | 2 |
| Year Built: | 1978 |
| Property Taxes: | $7,480 |
| Days On Market: | 1834 |
| Lot Size: | 0,17 |
Description
Charming single-family home nestled on a quiet cul-de-sac within the tree lined streets of Woodridge. Enter into the welcoming foyer of this spacious home and you'll find a well-maintained blend of vintage design and modern updates throughout. Boasting pride of ownership from every room, this four bedroom, two bathroom home offers a split-level floor plan which provides the perfect layout for entertaining while also achieving much desired privacy throughout the four levels of living. The living room is spacious and open with incredible space for any living/dining configuration. The kitchen was fully renovated in 2020 and features lovely white cabinetry, granite countertops, subway tile backsplash, new luxury vinyl, and all updated SS appliances. The connected dining spaces offer both formal dining and a cozy breakfast nook, perfect for your morning coffee. Follow the stairs down to the lower-level family room where you'll find a floor-to-ceiling stone fireplace surround as the room's centerpiece. The fourth bedroom completes the lower level with a lovely tray ceiling, built-in shelving, and a full second bath. The second-floor landing leads you to three spacious, yet private bedrooms with ample closet space. The primary suite, large enough for a king-sized bed, features a shared en-suite bath with updated vanity/countertops (2020), new flooring (2020), as well as a dressing room area with a built-in vanity. The basement level includes large open space for additional storage with built out laundry, storage, and utility rooms. The large and spacious backyard and an attached two-car garage complete the home. Recent updates include fresh paint throughout (2021), luxury vinyl flooring throughout the main level (2020), new carpet in the family room and bedrooms (2020), hot water heater (2020) and HVAC replaced (2017), roof replaced (2015), and a sump pump with battery backup installed (2014). Ideal location, a stone's throw from Jewel-Osco, Interstate 355, Woodridge shopping center, and the Green Valley Forest Preserve!
Property Specifics
| Single Family | |
| — | |
| — | |
| 1978 | |
| Full | |
| — | |
| No | |
| 0.17 |
| Du Page | |
| — | |
| — / Not Applicable | |
| None | |
| Public | |
| Public Sewer | |
| 11000703 | |
| 0825402023 |
Property History
| DATE: | EVENT: | PRICE: | SOURCE: |
|---|---|---|---|
| 25 Mar, 2021 | Sold | $315,000 | MRED MLS |
| 25 Feb, 2021 | Under contract | $309,900 | MRED MLS |
| 22 Feb, 2021 | Listed for sale | $309,900 | MRED MLS |
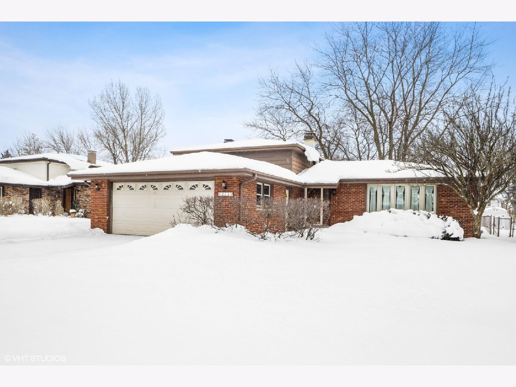
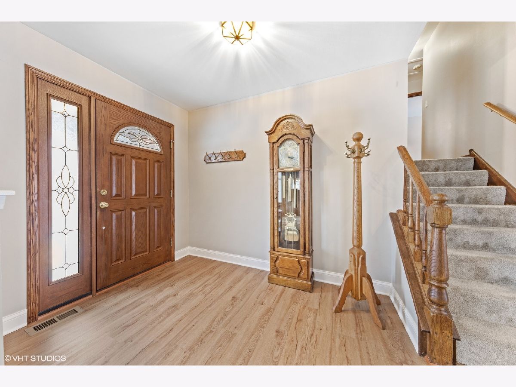
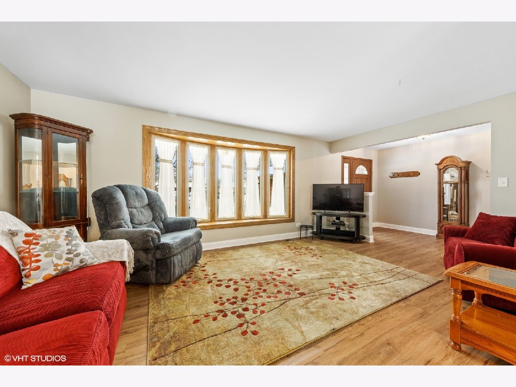
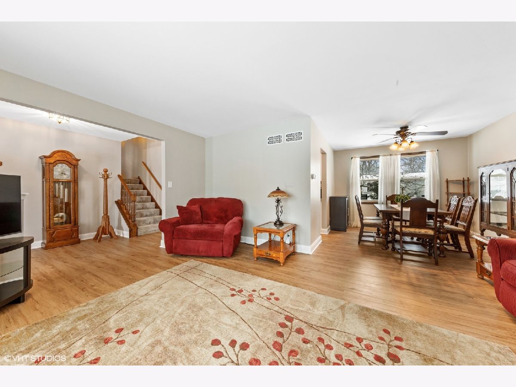
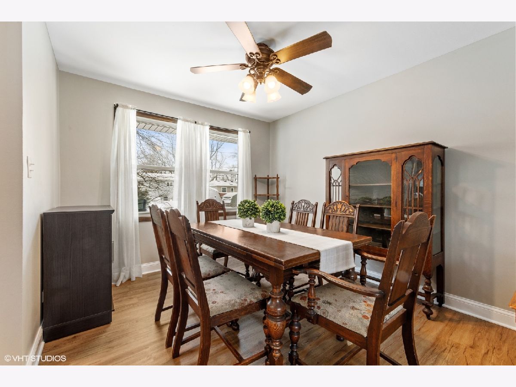
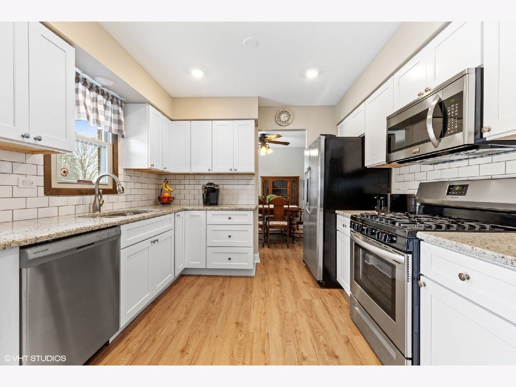
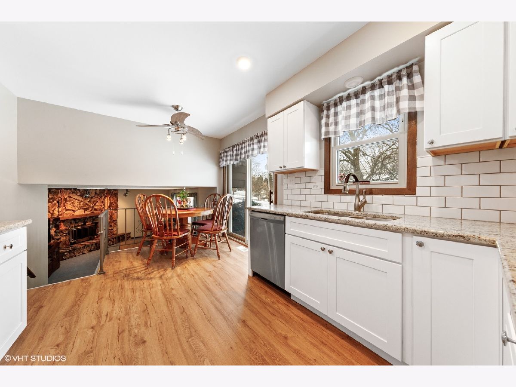
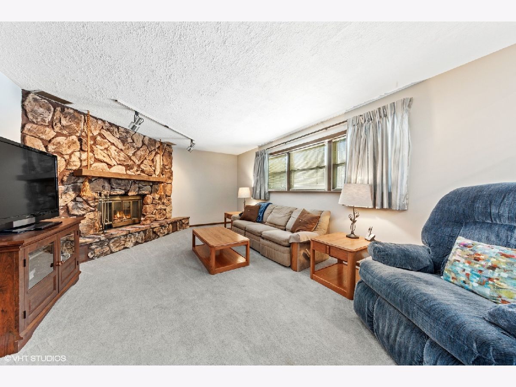
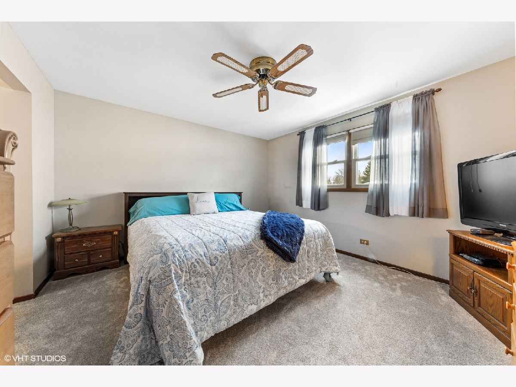
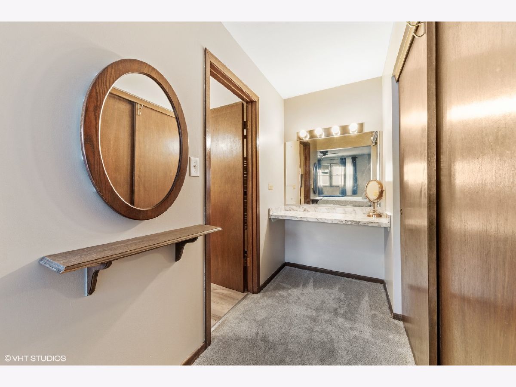
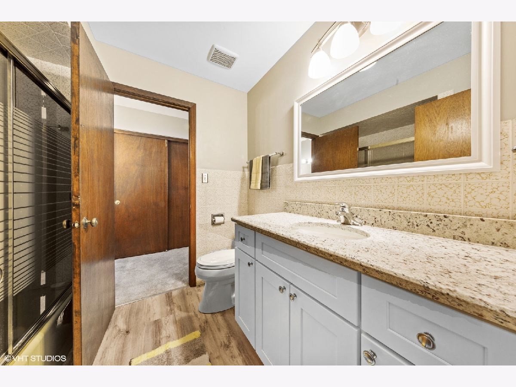
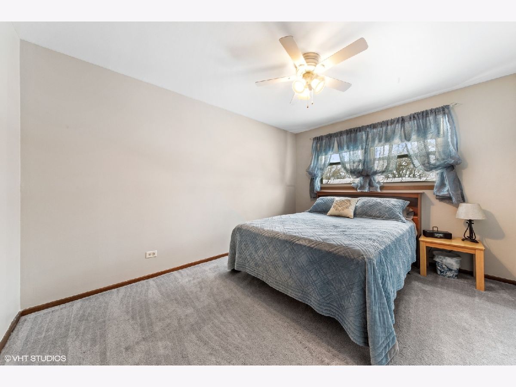
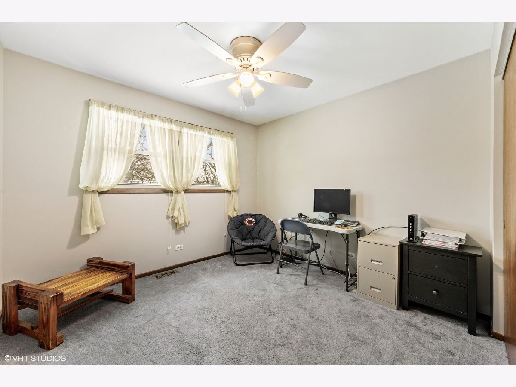
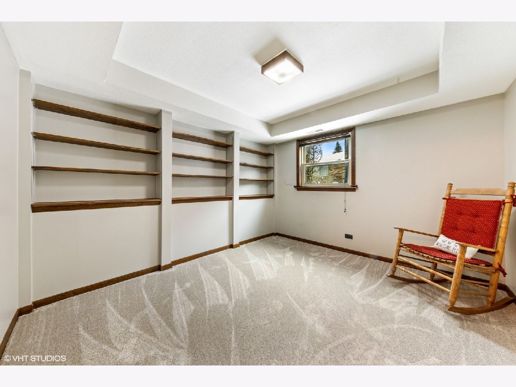
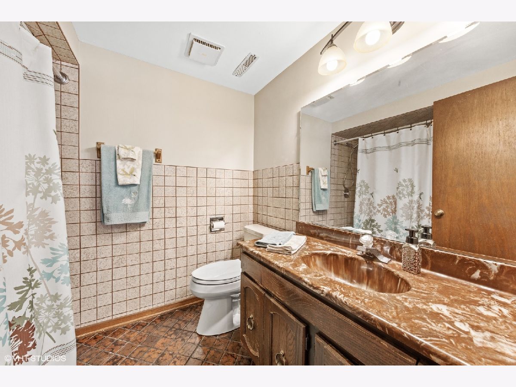
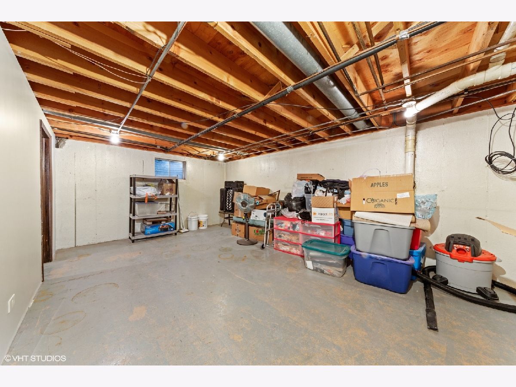
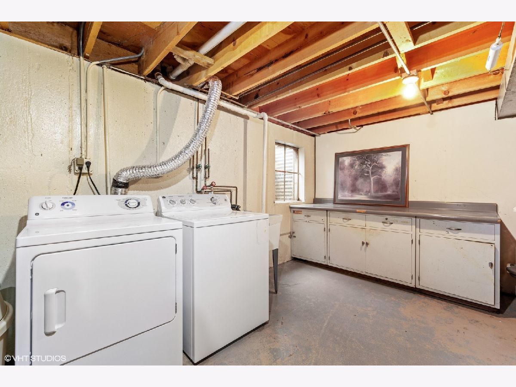
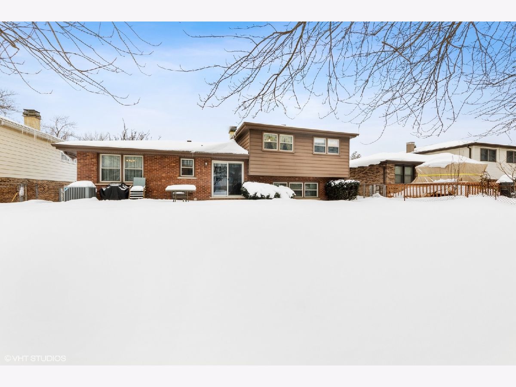
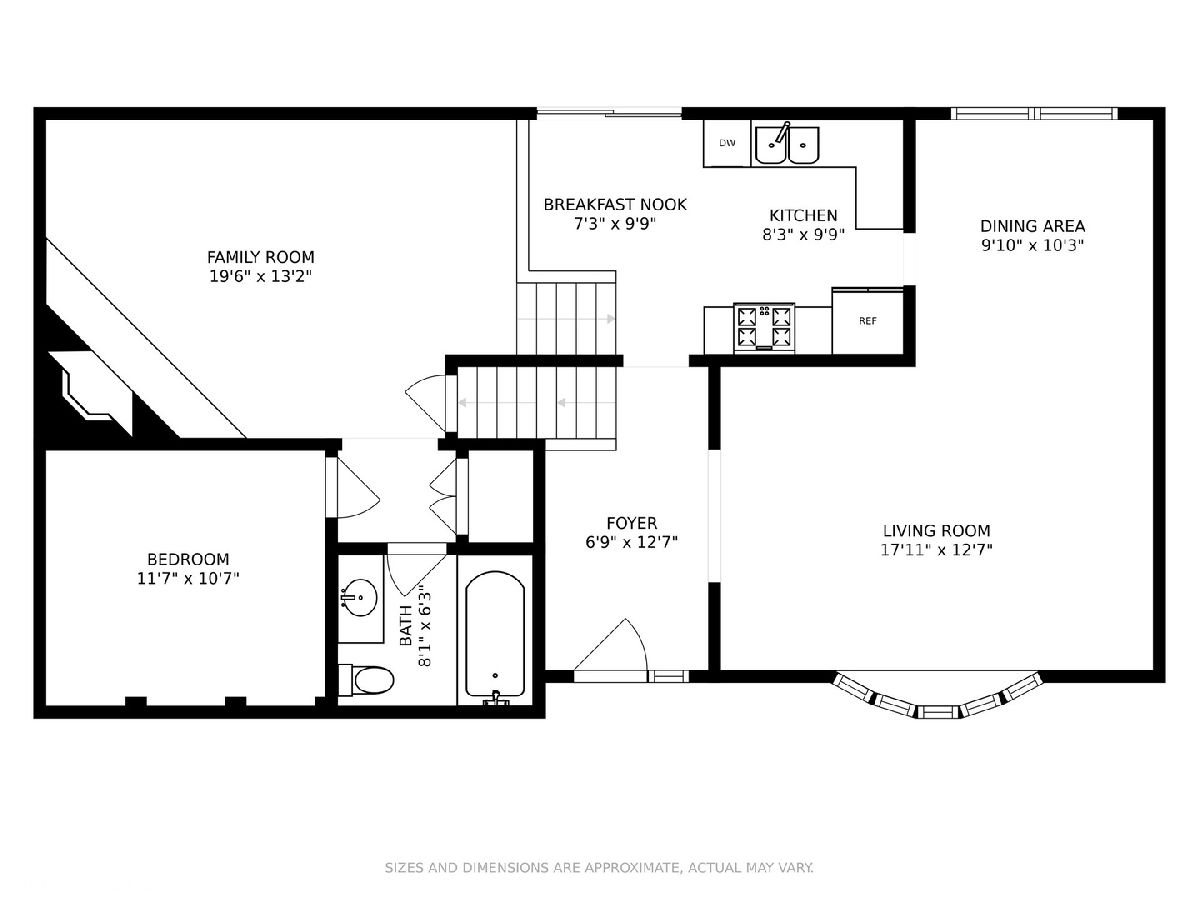
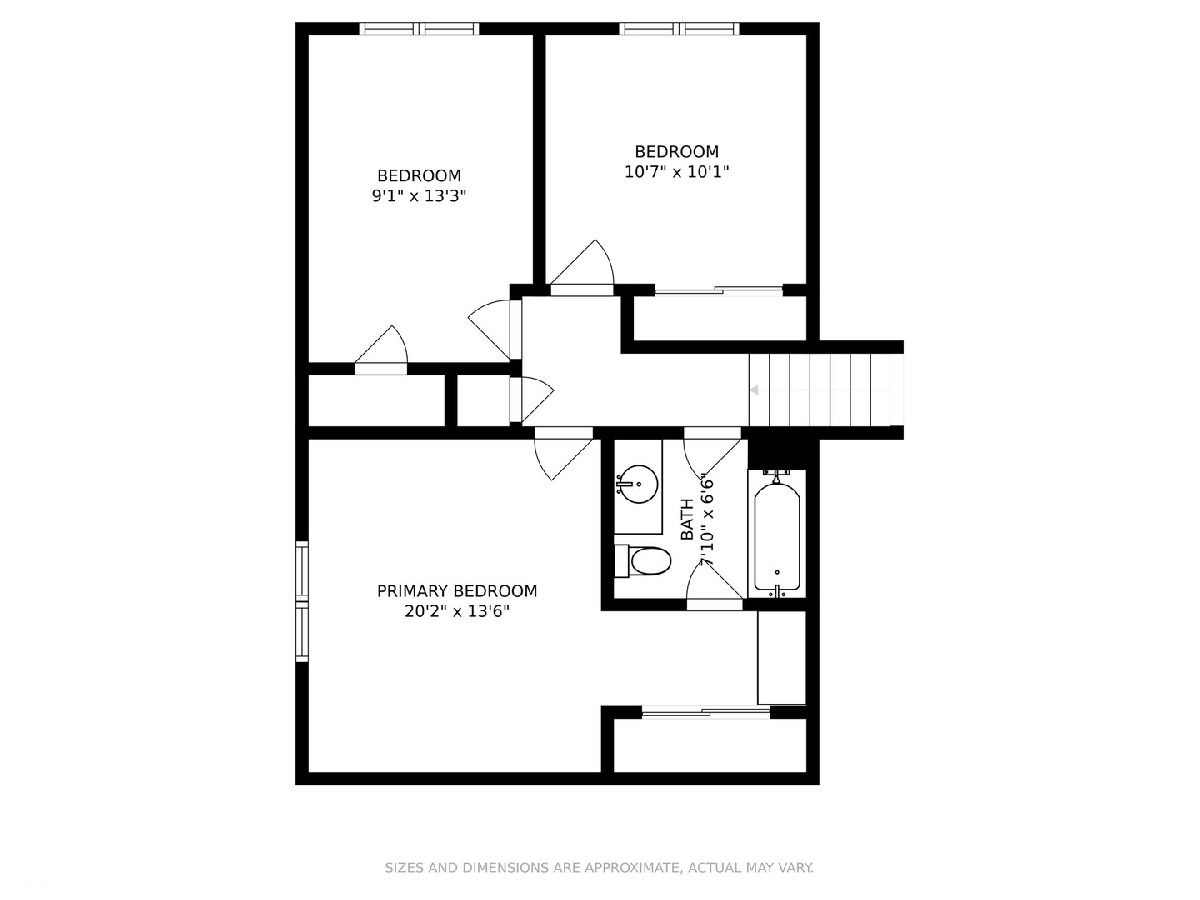
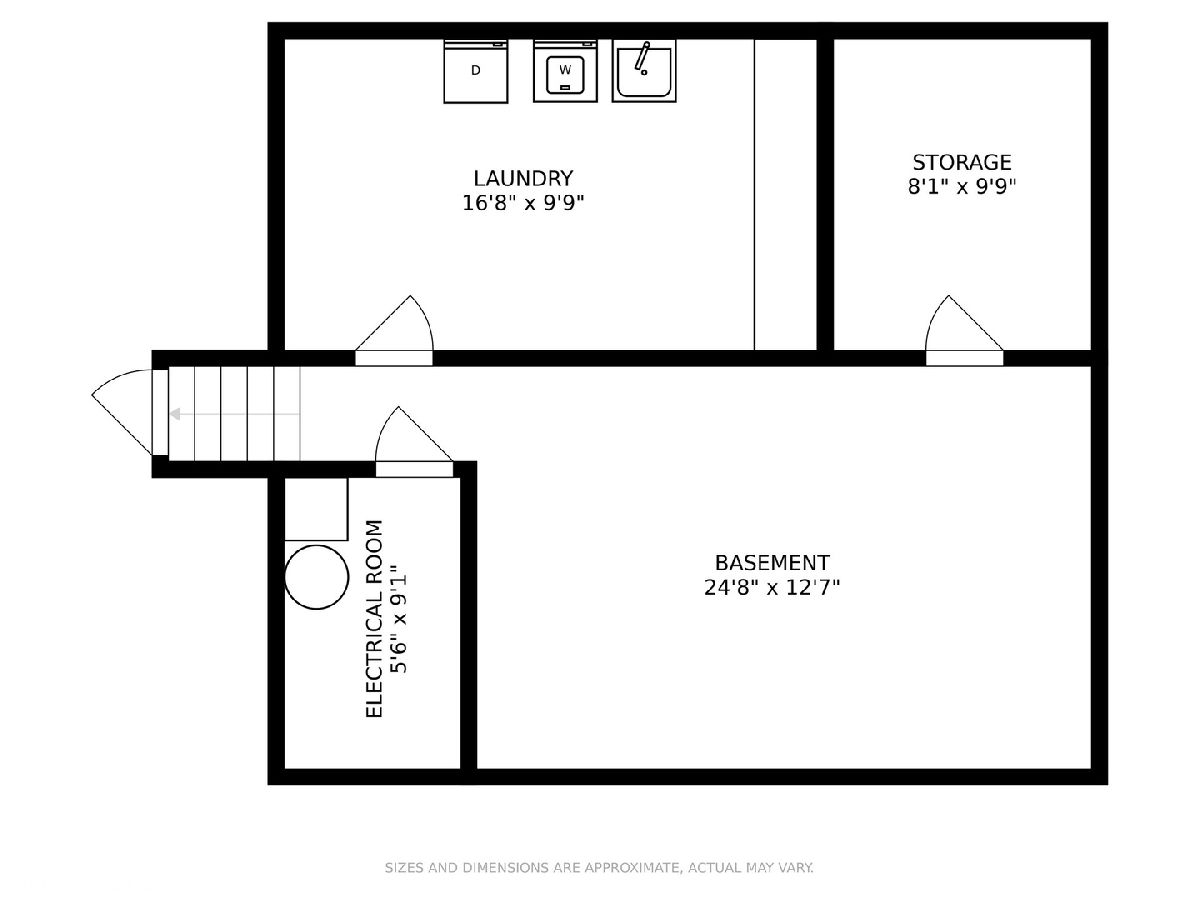
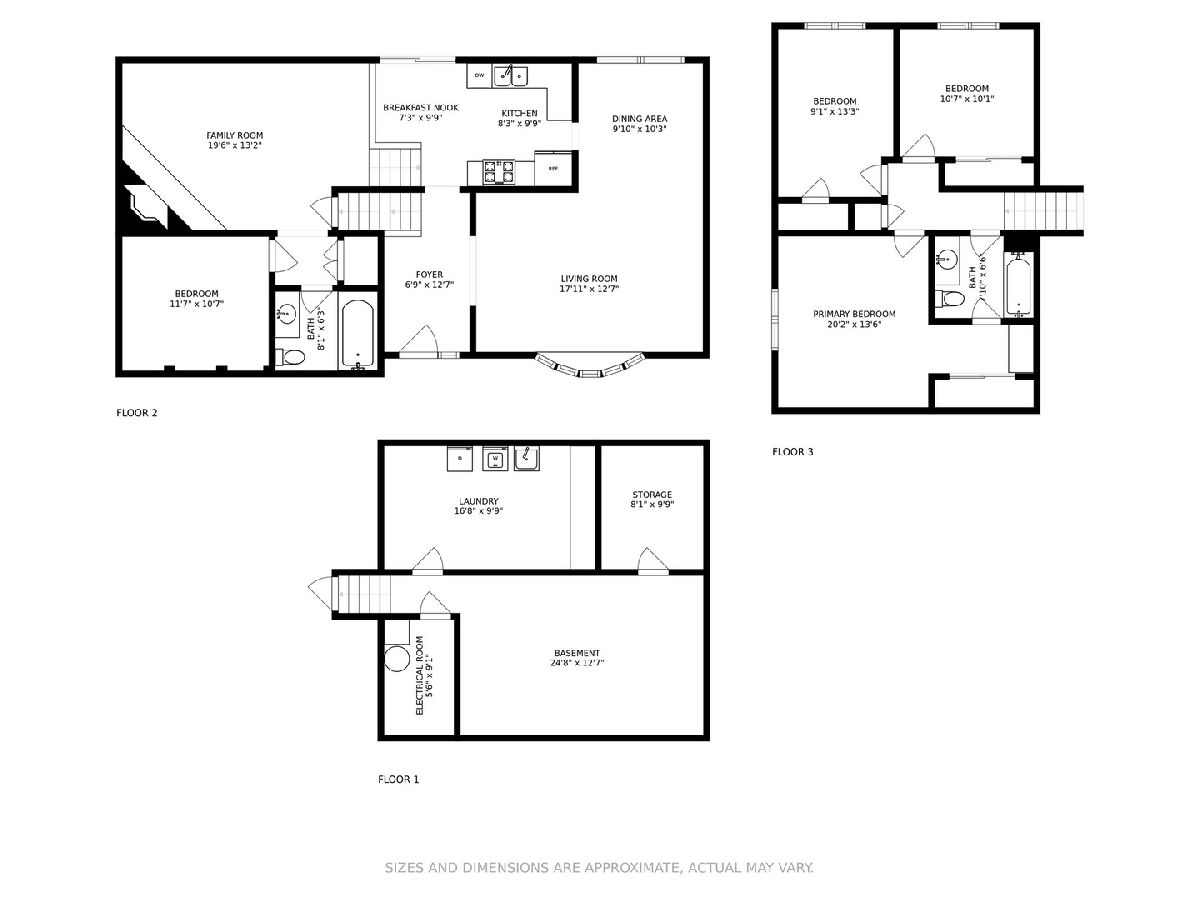
Room Specifics
Total Bedrooms: 4
Bedrooms Above Ground: 4
Bedrooms Below Ground: 0
Dimensions: —
Floor Type: Carpet
Dimensions: —
Floor Type: Carpet
Dimensions: —
Floor Type: Carpet
Full Bathrooms: 2
Bathroom Amenities: —
Bathroom in Basement: 0
Rooms: Breakfast Room,Foyer,Utility Room-Lower Level,Storage,Other Room
Basement Description: Storage Space
Other Specifics
| 2 | |
| — | |
| — | |
| Patio | |
| — | |
| 7405 | |
| — | |
| Full | |
| Built-in Features, Walk-In Closet(s), Some Carpeting, Granite Counters | |
| Range, Microwave, Dishwasher, Refrigerator, Washer, Dryer, Stainless Steel Appliance(s) | |
| Not in DB | |
| — | |
| — | |
| — | |
| — |
Tax History
| Year | Property Taxes |
|---|---|
| 2021 | $7,480 |
Contact Agent
Nearby Similar Homes
Nearby Sold Comparables
Contact Agent
Listing Provided By
Compass

