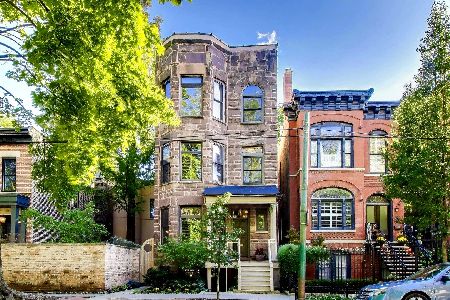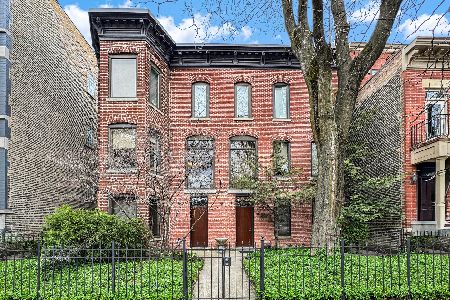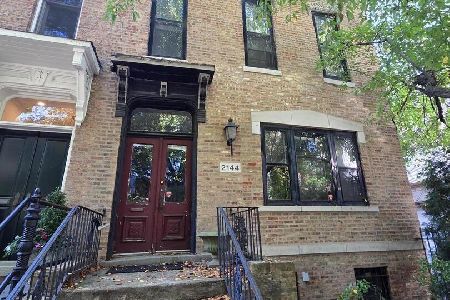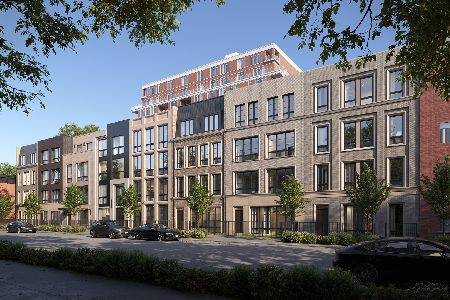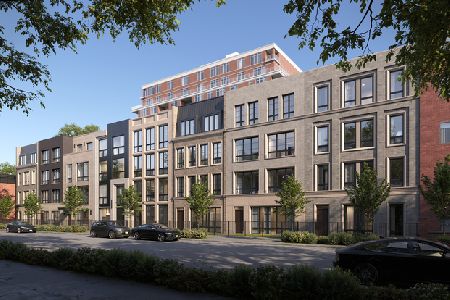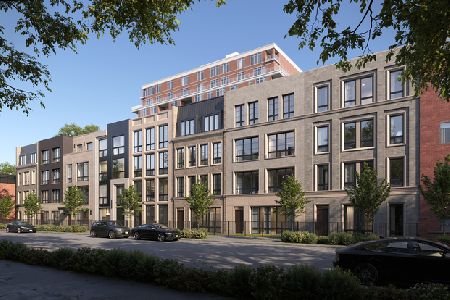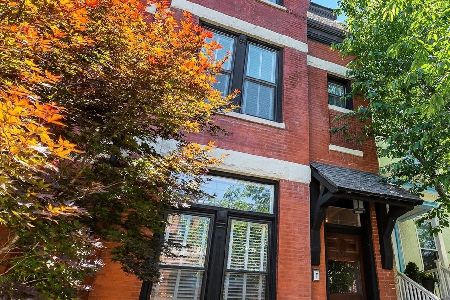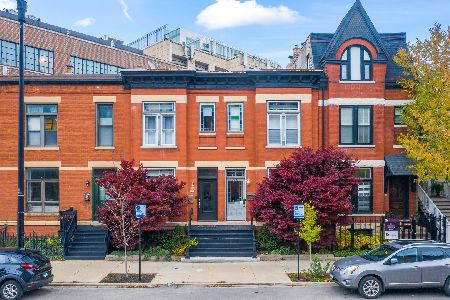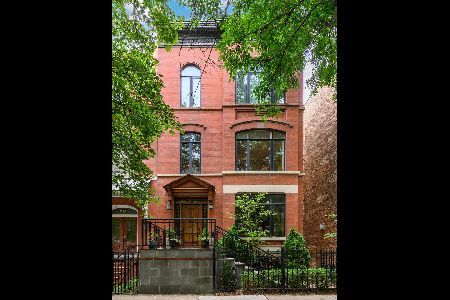2321 Halsted Street, Lincoln Park, Chicago, Illinois 60614
$1,315,000
|
Sold
|
|
| Status: | Closed |
| Sqft: | 3,000 |
| Cost/Sqft: | $450 |
| Beds: | 4 |
| Baths: | 4 |
| Year Built: | 1880 |
| Property Taxes: | $20,686 |
| Days On Market: | 550 |
| Lot Size: | 0,04 |
Description
Experience luxury living in this lovingly designed 4-bedroom, 3.5-bathroom residence situated in the prestigious Lincoln Park neighborhood just steps from Oz Park. (Lincoln elementary and Lincoln Park high school) Upon entering this home, you'll experience the quiet elegance of the main floor, featuring soaring ceilings, oversized windows, and rich hardwood floors complemented by the original vintage gas fireplace, adding a touch of warmth and charm to the space. Prepare culinary masterpieces in the high-end kitchen equipped with Thermador appliances, sleek cabinetry, and premium finishes. Step outside to discover a private and enchanting outdoor space, including a Roof Top Deck with a retractable sunshade over the garage, providing a picturesque setting for outdoor gatherings. There's also a bluestone terrace, ideal for enjoying gatherings with friends and family. The second floor boasts two generously sized bedrooms, a full bath, and a separate large laundry room, providing both convenience and comfort for everyday living. Indulge in the ultimate retreat on the third floor, where the primary suite awaits with its own fireplace, large walk-in closet, full bath with a steam shower and a private deck, offering a serene sanctuary to enjoy morning coffee, sunbathing or unwinding at the end of the day. The lower level presents a second private suite featuring a bedroom, living room, and full bath, perfect for guests, or as a private oasis for extended family members. This home offers the perfect blend of sophistication, comfort, and luxury, all within vibrant Lincoln Park and just steps away from 13-acre Oz Park. Don't miss the opportunity to experience the pinnacle of upscale living in this remarkable residence. Additional parking can be rented in the parking garage directly behind the home. This home was an Airbnb in 2023 ($196K in booking revenue), and much of the furniture is available for sale with the home for an additional cost. If interested, please request a list of items available.
Property Specifics
| Single Family | |
| — | |
| — | |
| 1880 | |
| — | |
| — | |
| No | |
| 0.04 |
| Cook | |
| — | |
| — / Not Applicable | |
| — | |
| — | |
| — | |
| 12057124 | |
| 14331000130000 |
Nearby Schools
| NAME: | DISTRICT: | DISTANCE: | |
|---|---|---|---|
|
Grade School
Lincoln Elementary School |
299 | — | |
|
Middle School
Lincoln Elementary School |
299 | Not in DB | |
|
High School
Lincoln Park High School |
299 | Not in DB | |
Property History
| DATE: | EVENT: | PRICE: | SOURCE: |
|---|---|---|---|
| 9 Mar, 2018 | Sold | $1,125,000 | MRED MLS |
| 22 Dec, 2017 | Under contract | $1,150,000 | MRED MLS |
| 12 Dec, 2017 | Listed for sale | $1,150,000 | MRED MLS |
| 28 Oct, 2019 | Sold | $1,175,000 | MRED MLS |
| 27 Aug, 2019 | Under contract | $1,285,000 | MRED MLS |
| 19 Aug, 2019 | Listed for sale | $1,285,000 | MRED MLS |
| 3 Dec, 2021 | Sold | $1,150,000 | MRED MLS |
| 5 Oct, 2021 | Under contract | $1,175,000 | MRED MLS |
| 15 Jul, 2021 | Listed for sale | $1,175,000 | MRED MLS |
| 28 Jun, 2024 | Sold | $1,315,000 | MRED MLS |
| 20 May, 2024 | Under contract | $1,349,900 | MRED MLS |
| 15 May, 2024 | Listed for sale | $1,349,900 | MRED MLS |
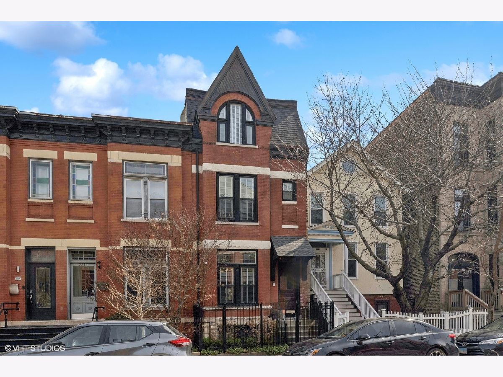
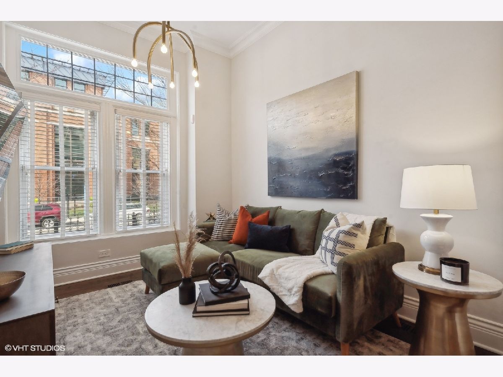
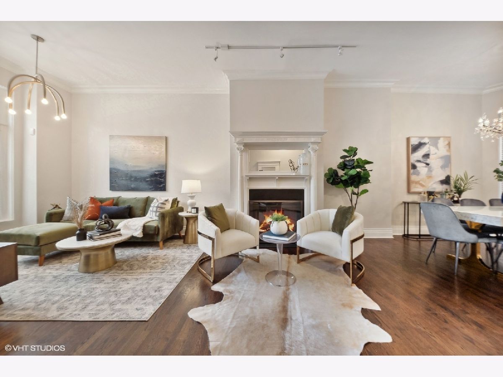
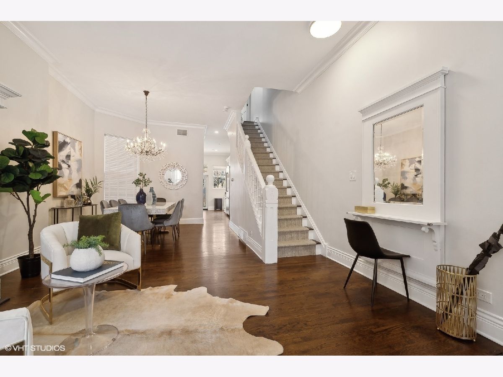
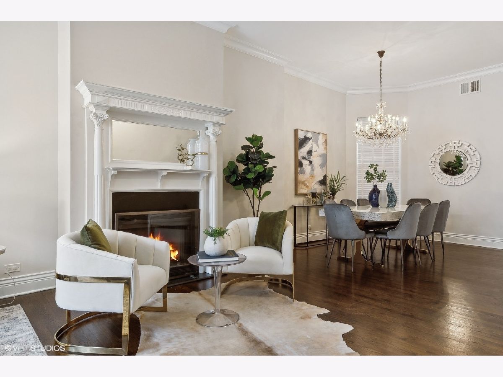
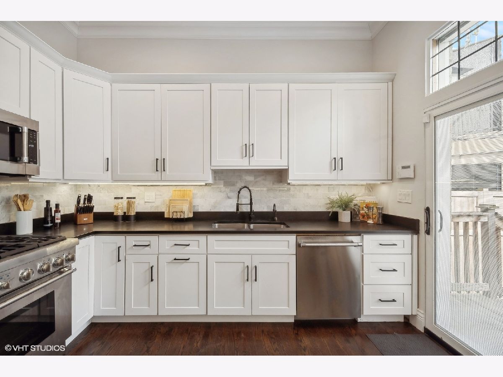
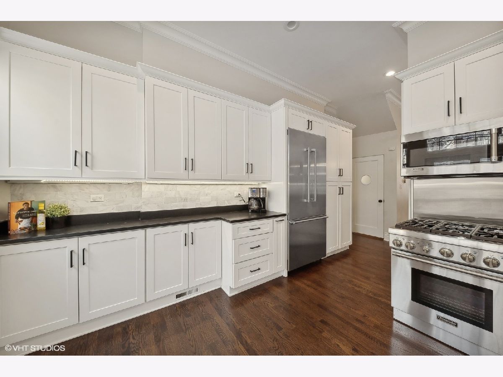
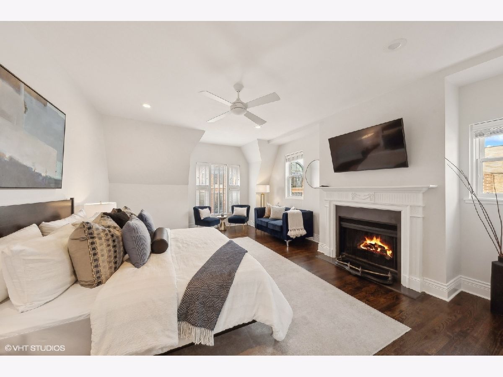
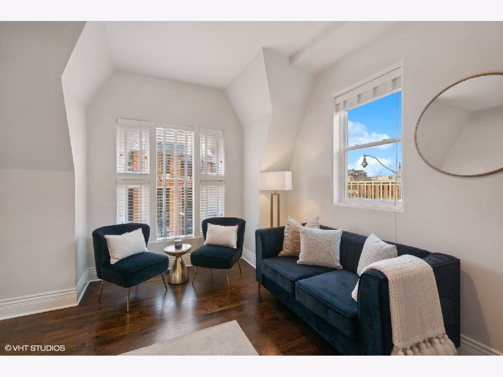
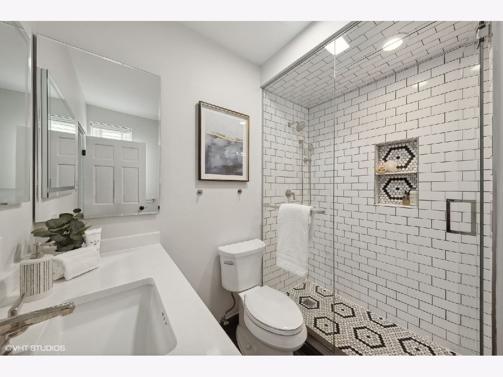
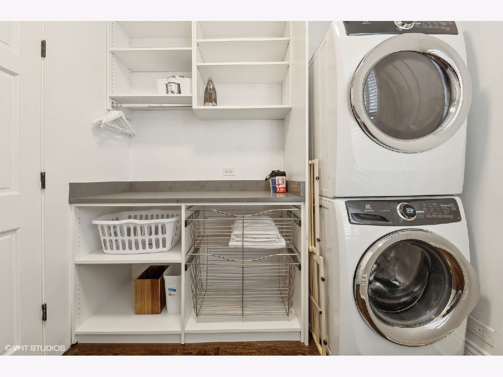
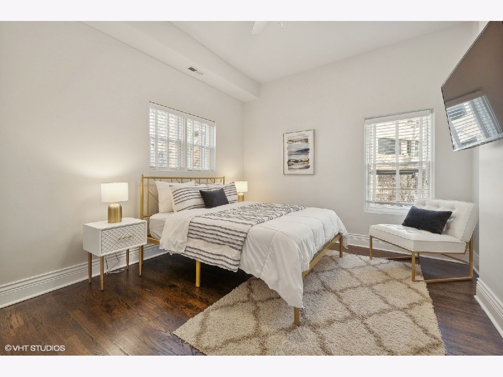
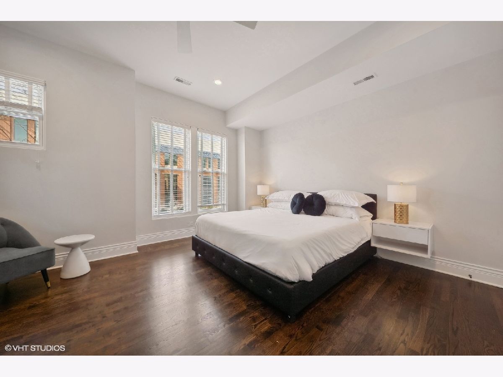
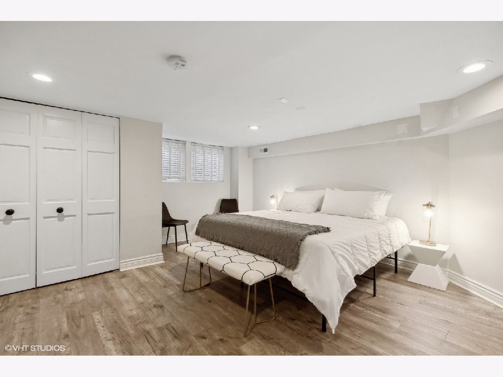
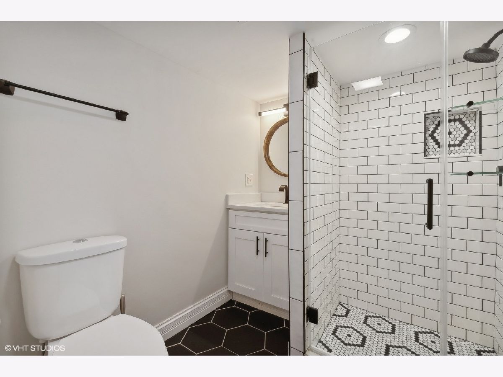
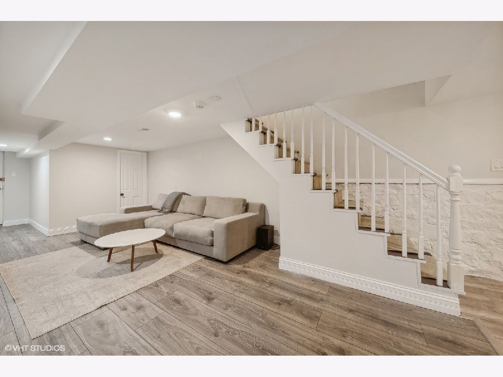
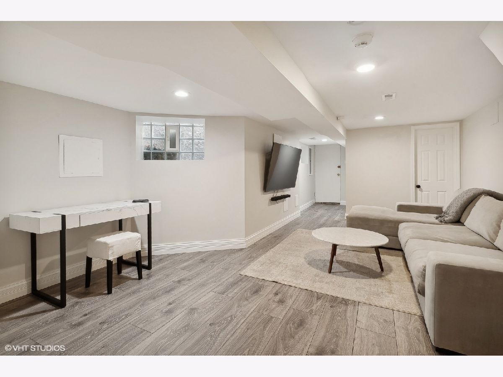
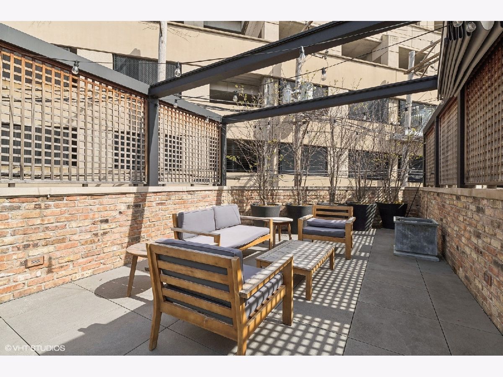
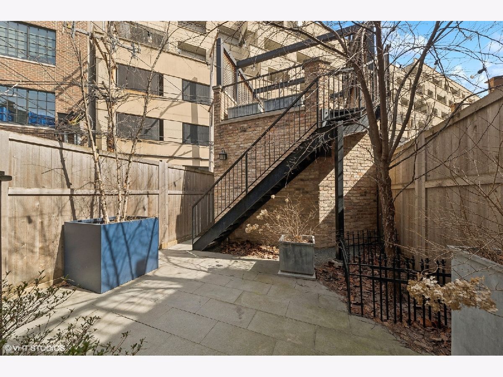
Room Specifics
Total Bedrooms: 4
Bedrooms Above Ground: 4
Bedrooms Below Ground: 0
Dimensions: —
Floor Type: —
Dimensions: —
Floor Type: —
Dimensions: —
Floor Type: —
Full Bathrooms: 4
Bathroom Amenities: —
Bathroom in Basement: 1
Rooms: —
Basement Description: Finished
Other Specifics
| 1 | |
| — | |
| Off Alley | |
| — | |
| — | |
| 16.7X112.5 | |
| — | |
| — | |
| — | |
| — | |
| Not in DB | |
| — | |
| — | |
| — | |
| — |
Tax History
| Year | Property Taxes |
|---|---|
| 2018 | $12,217 |
| 2019 | $15,558 |
| 2021 | $18,376 |
| 2024 | $20,686 |
Contact Agent
Nearby Similar Homes
Nearby Sold Comparables
Contact Agent
Listing Provided By
Baird & Warner

