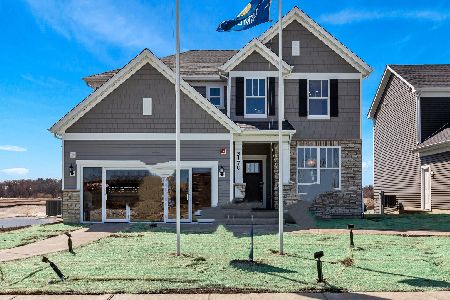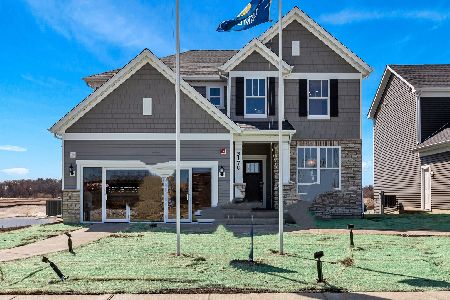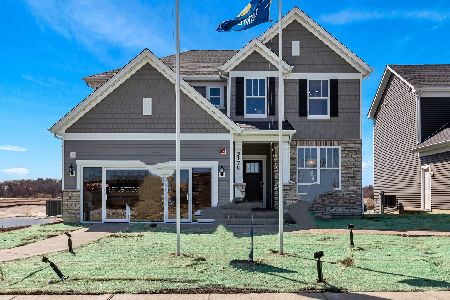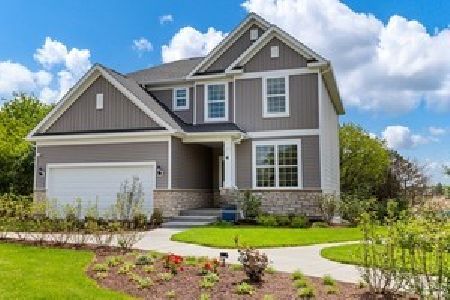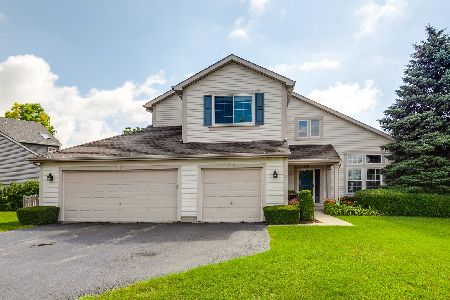2321 Haverton Drive, Mundelein, Illinois 60060
$360,000
|
Sold
|
|
| Status: | Closed |
| Sqft: | 2,876 |
| Cost/Sqft: | $127 |
| Beds: | 4 |
| Baths: | 3 |
| Year Built: | 1999 |
| Property Taxes: | $11,419 |
| Days On Market: | 2037 |
| Lot Size: | 0,27 |
Description
Beautiful, Move-in-ready Monticello II model in Longmeadow Estates! Fantastic location, close to shopping, Metra, Interstate and highly sought after FREMONT School District. This home has incredible soaring ceilings in the living/dining room, very large cook's kitchen with a Wolf cooktop, double ovens, wine fridge, solid surface countertops and center island. Kitchen is WIDE OPEN to breakfast area and incredibly large family room. Kitchen & family room overlook a lovely brick paver patio and private fenced in backyard. Perfect garden area in the side backyard or a wonderful area for a playset. Master en-suite has a large soaking tub, separate shower and double vanity. If 4 large bedrooms with ample closet space, 2.1 baths & 3.5 car garage are not room enough, the 1500+ square foot basement with a rough-in bath awaits your finishing touches. Many, many "NEWER" items associated with this property, A/C, Appliances, Driveway, Patio, Hot Water Heater, Fence... Please see list under Information Tab.
Property Specifics
| Single Family | |
| — | |
| Colonial | |
| 1999 | |
| Full | |
| MONTICELLO II | |
| No | |
| 0.27 |
| Lake | |
| Longmeadow Estates | |
| 75 / Annual | |
| Insurance | |
| Lake Michigan,Public | |
| Public Sewer | |
| 10761179 | |
| 10143080020000 |
Nearby Schools
| NAME: | DISTRICT: | DISTANCE: | |
|---|---|---|---|
|
Grade School
Fremont Elementary School |
79 | — | |
|
Middle School
Fremont Middle School |
79 | Not in DB | |
|
High School
Mundelein Cons High School |
120 | Not in DB | |
Property History
| DATE: | EVENT: | PRICE: | SOURCE: |
|---|---|---|---|
| 19 Aug, 2020 | Sold | $360,000 | MRED MLS |
| 17 Jul, 2020 | Under contract | $365,000 | MRED MLS |
| 26 Jun, 2020 | Listed for sale | $365,000 | MRED MLS |
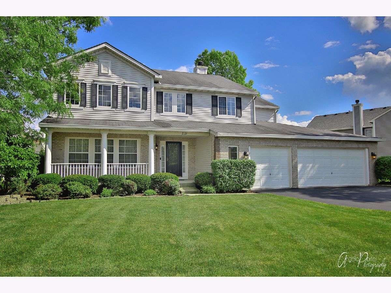
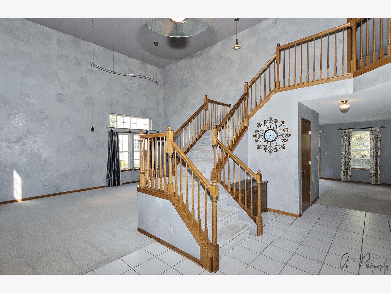
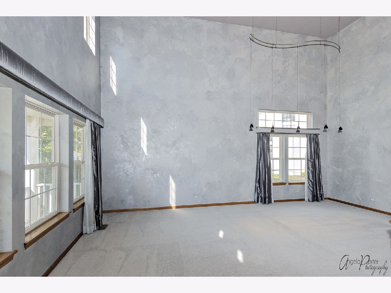
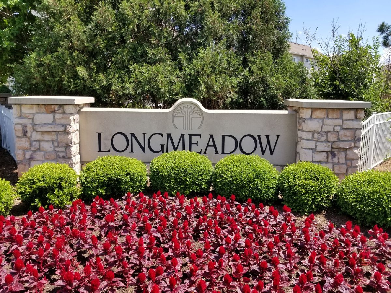
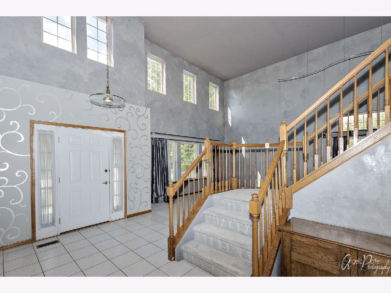
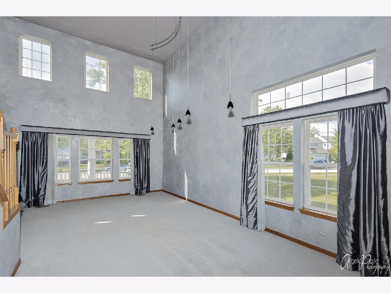
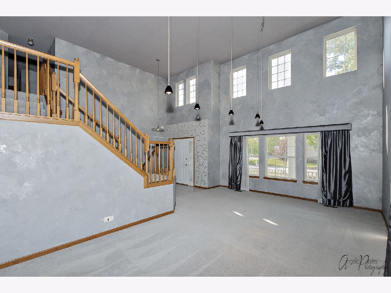
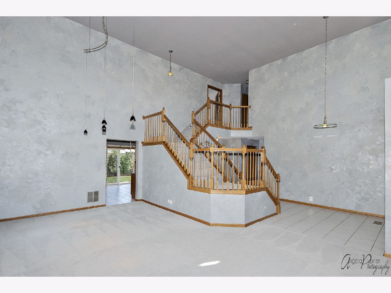
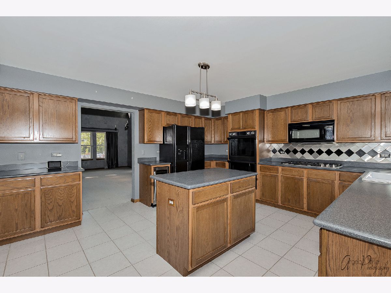
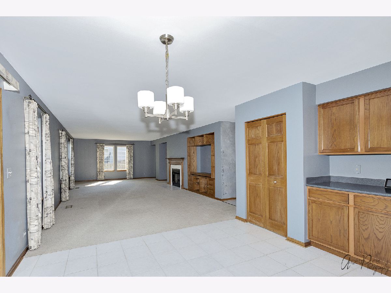
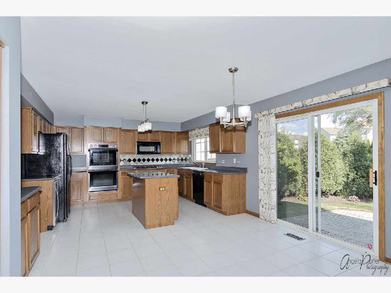
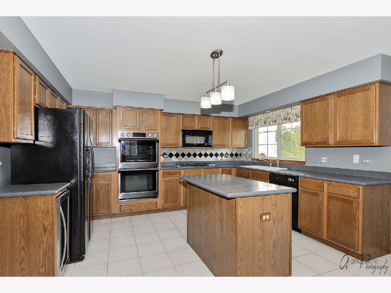
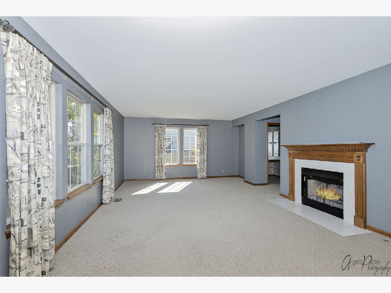
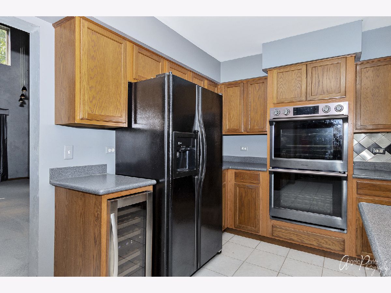
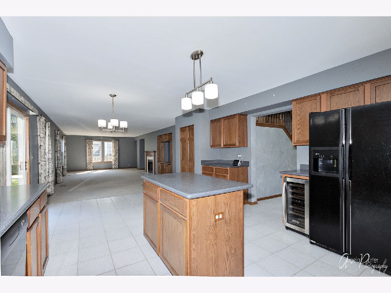
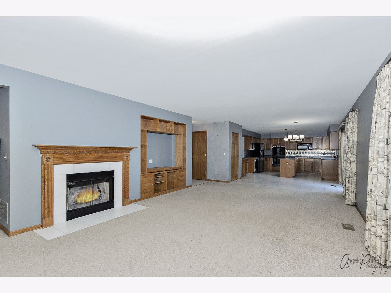
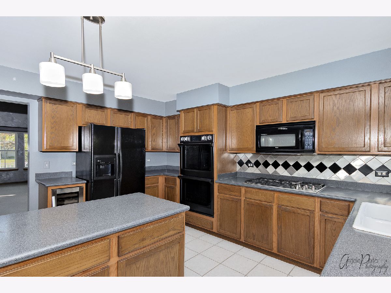
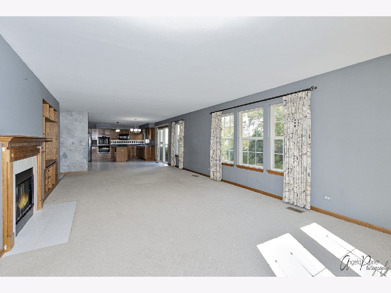
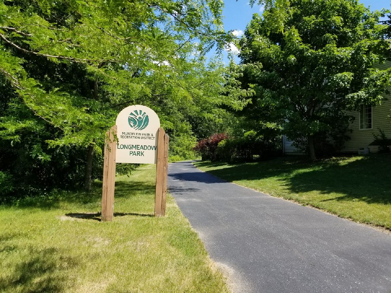
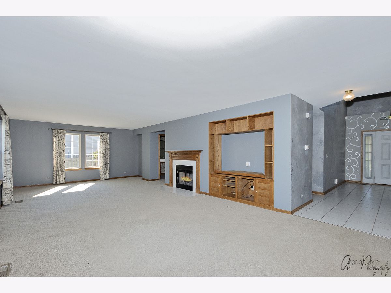
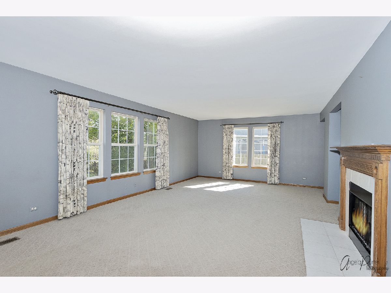
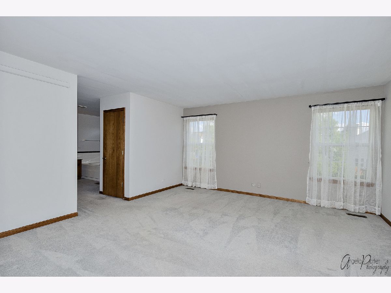
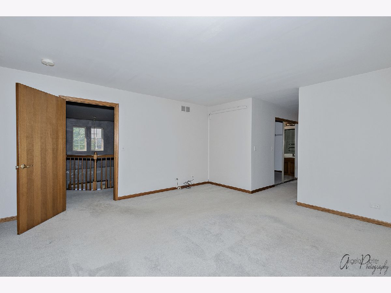
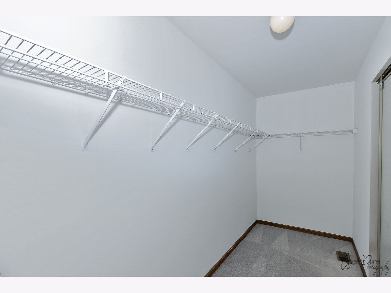
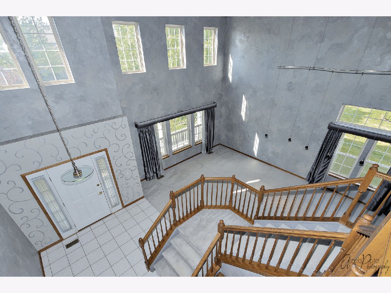
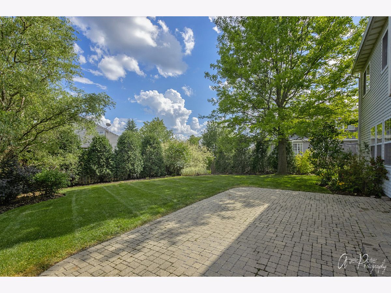
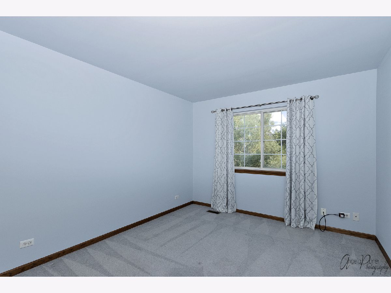
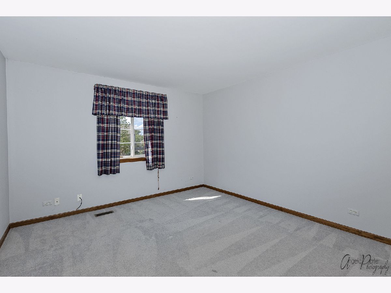
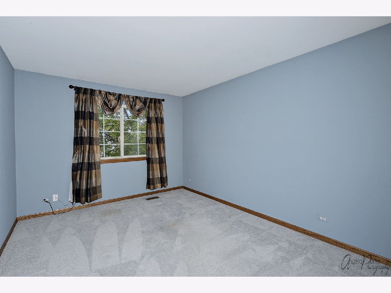
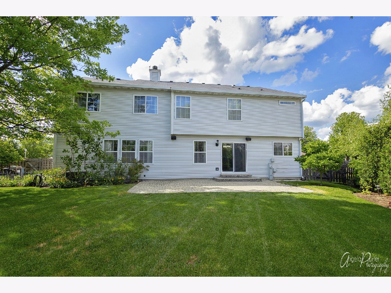
Room Specifics
Total Bedrooms: 4
Bedrooms Above Ground: 4
Bedrooms Below Ground: 0
Dimensions: —
Floor Type: Carpet
Dimensions: —
Floor Type: Carpet
Dimensions: —
Floor Type: Carpet
Full Bathrooms: 3
Bathroom Amenities: Separate Shower,Double Sink,Garden Tub
Bathroom in Basement: 0
Rooms: No additional rooms
Basement Description: Unfinished,Bathroom Rough-In
Other Specifics
| 3.5 | |
| Concrete Perimeter | |
| Asphalt | |
| Patio, Brick Paver Patio, Storms/Screens | |
| — | |
| 135X146X53X128 | |
| — | |
| Full | |
| Vaulted/Cathedral Ceilings, First Floor Laundry, Built-in Features, Walk-In Closet(s) | |
| Double Oven, Microwave, Dishwasher, Refrigerator, Washer, Dryer, Disposal, Stainless Steel Appliance(s), Wine Refrigerator, Cooktop, Built-In Oven, Range Hood | |
| Not in DB | |
| Park, Curbs, Sidewalks, Street Lights, Street Paved | |
| — | |
| — | |
| Wood Burning, Gas Starter |
Tax History
| Year | Property Taxes |
|---|---|
| 2020 | $11,419 |
Contact Agent
Nearby Similar Homes
Nearby Sold Comparables
Contact Agent
Listing Provided By
RE/MAX Advantage Realty

