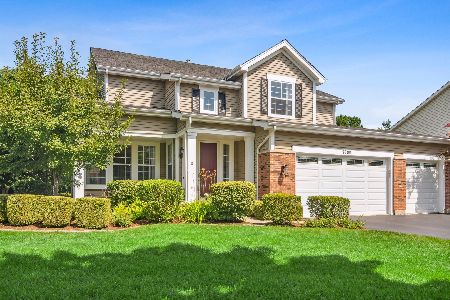2321 Madiera Lane, Buffalo Grove, Illinois 60089
$540,000
|
Sold
|
|
| Status: | Closed |
| Sqft: | 2,633 |
| Cost/Sqft: | $218 |
| Beds: | 4 |
| Baths: | 3 |
| Year Built: | 1996 |
| Property Taxes: | $15,161 |
| Days On Market: | 2156 |
| Lot Size: | 0,31 |
Description
This absolutely stunning home sits on a gorgeous professionally manicured lot in the desirable Mirielle subdivision of Buffalo Grove. Step into the fantastic two-story foyer that opens to the living/dining room area with soaring volume ceilings and the dramatic open staircase leading to the second floor. There is an abundance of windows throughout the house that allow sunlight to pour in and add to the open, airy feeling. Beautiful hardwood flooring also stretches throughout the first and second floors. The kitchen is appointed with white 42 inch cabinets, granite counter tops, stainless steel appliances (Bosch cooktop, oven and microwave, KitchenAid dishwasher), tile backsplash, a pantry closet, a quaint eating area and is open to a spacious family room. The master bedroom retreat, located on the second floor, is generous in size with a cathedral ceiling and numerous windows and includes a large walk-in closet and a master bath with a soaking tub, separate shower stall, a separate area for the water closet and a dual sink vanity. There are 3 additional bedrooms upstairs with hardwood flooring also and a conveniently located laundry room. The full basement with its high ceiling has a ton of potential. The picturesque back yard can be enjoyed from the curved concrete patio, pergola included, which is accessed from the sliding glass door in the eating area. Across the street you can take advantage of all the amenities of Apple Hill Park while residing in the coveted school districts of Lincolnshire-Prairie View 103 and Stevenson High School.
Property Specifics
| Single Family | |
| — | |
| — | |
| 1996 | |
| Full | |
| MERTANTE | |
| No | |
| 0.31 |
| Lake | |
| Mirielle | |
| 70 / Annual | |
| Other | |
| Public | |
| Public Sewer | |
| 10681271 | |
| 15212090010000 |
Nearby Schools
| NAME: | DISTRICT: | DISTANCE: | |
|---|---|---|---|
|
Grade School
Laura B Sprague School |
103 | — | |
|
Middle School
Daniel Wright Junior High School |
103 | Not in DB | |
|
High School
Adlai E Stevenson High School |
125 | Not in DB | |
Property History
| DATE: | EVENT: | PRICE: | SOURCE: |
|---|---|---|---|
| 31 Dec, 2014 | Sold | $536,000 | MRED MLS |
| 23 Nov, 2014 | Under contract | $549,000 | MRED MLS |
| — | Last price change | $579,000 | MRED MLS |
| 5 Sep, 2014 | Listed for sale | $599,000 | MRED MLS |
| 20 May, 2020 | Sold | $540,000 | MRED MLS |
| 9 Apr, 2020 | Under contract | $575,000 | MRED MLS |
| 1 Apr, 2020 | Listed for sale | $575,000 | MRED MLS |
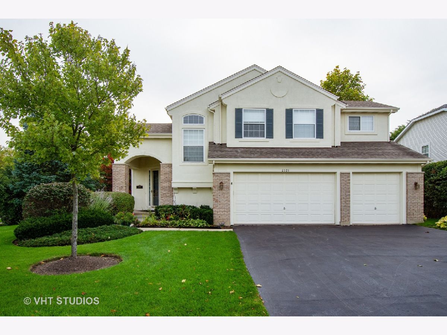
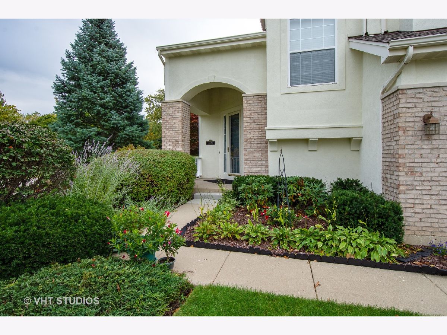
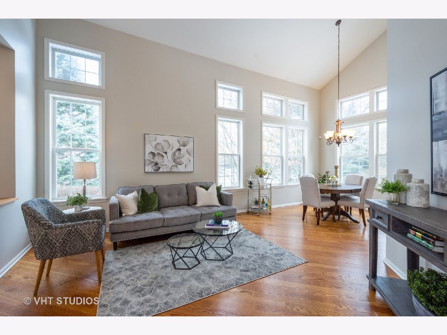
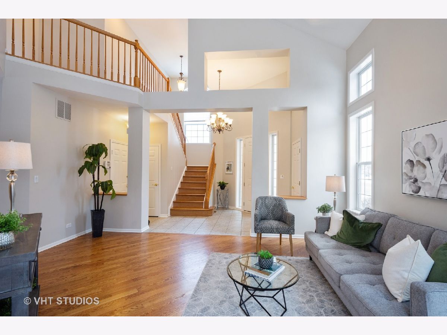
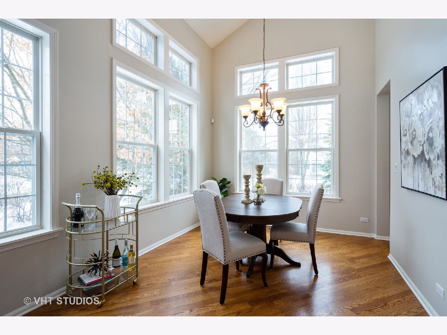
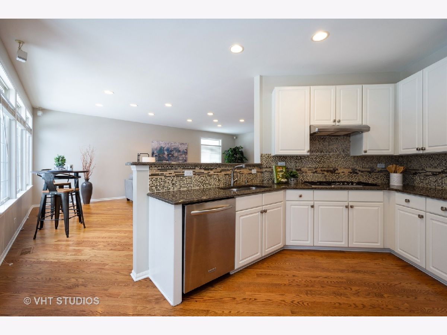
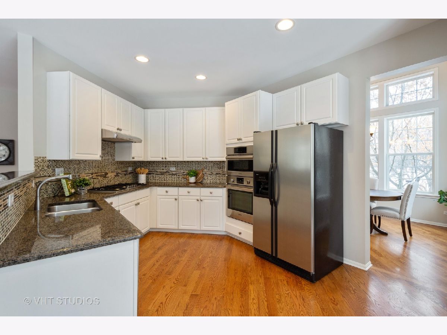
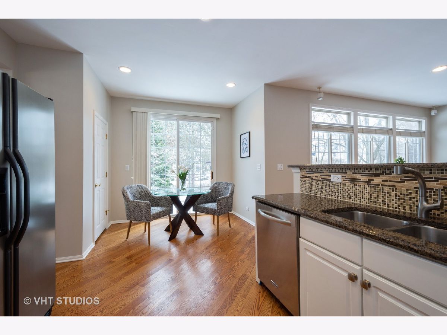
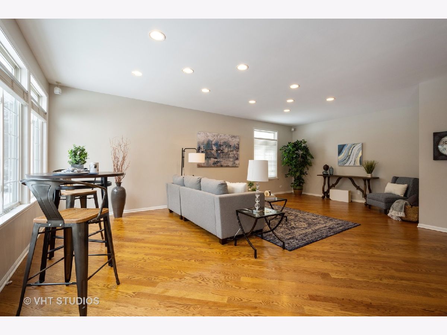
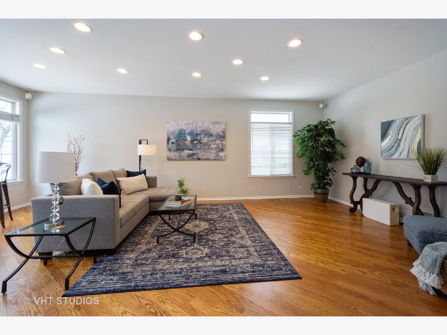
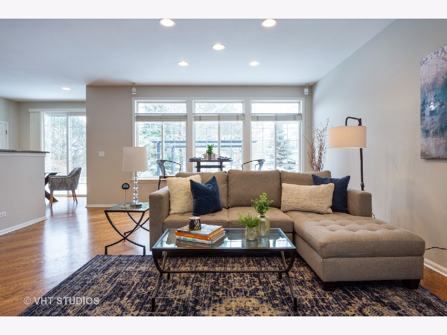
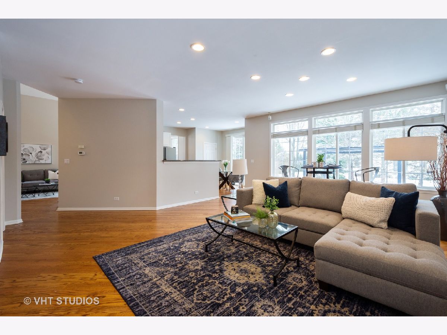
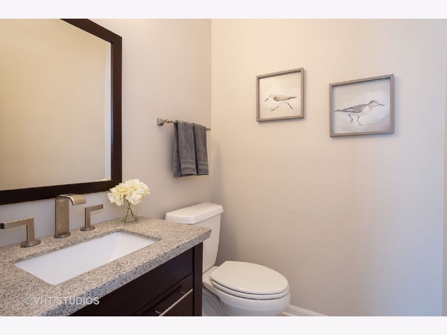
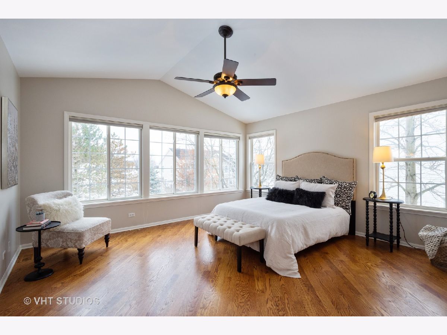
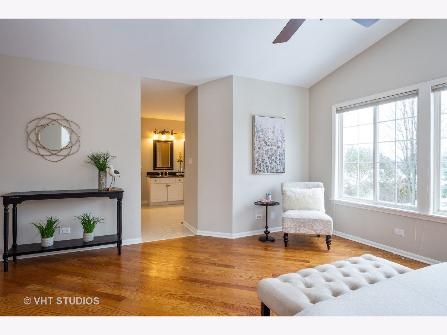
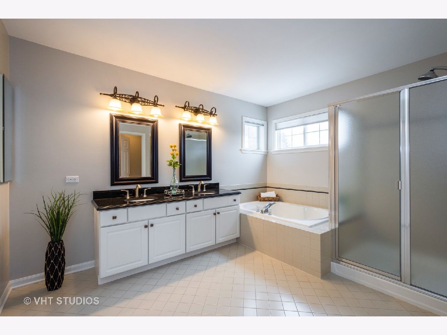
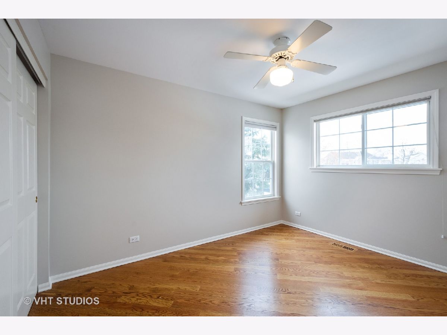
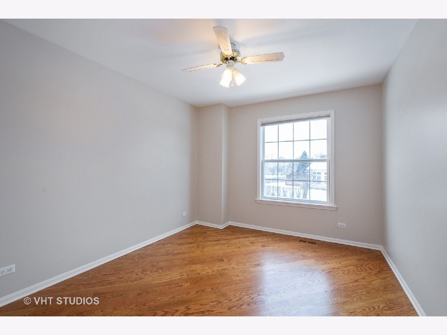
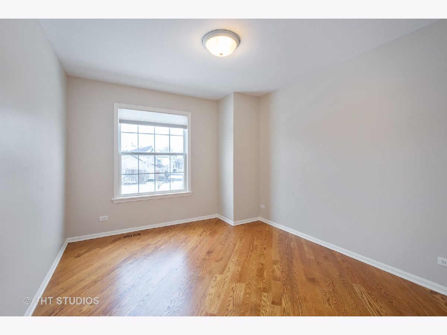
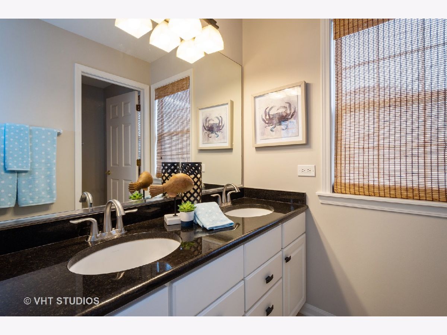
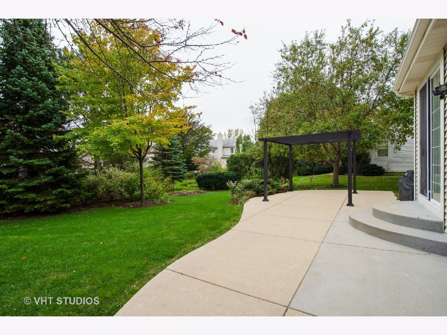
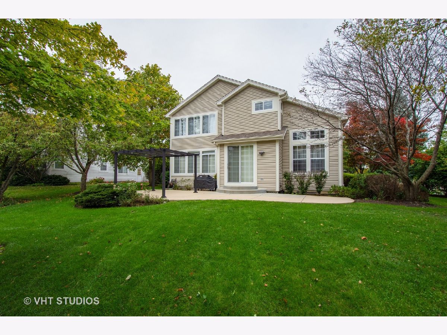
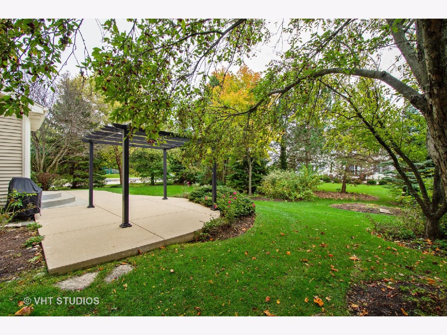
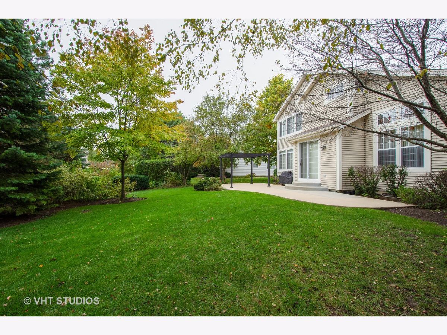
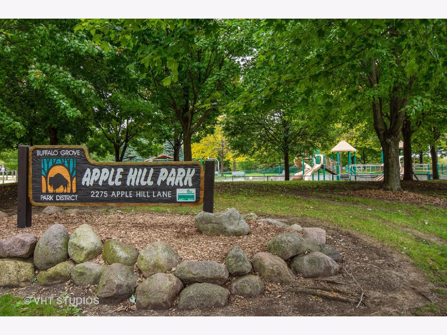
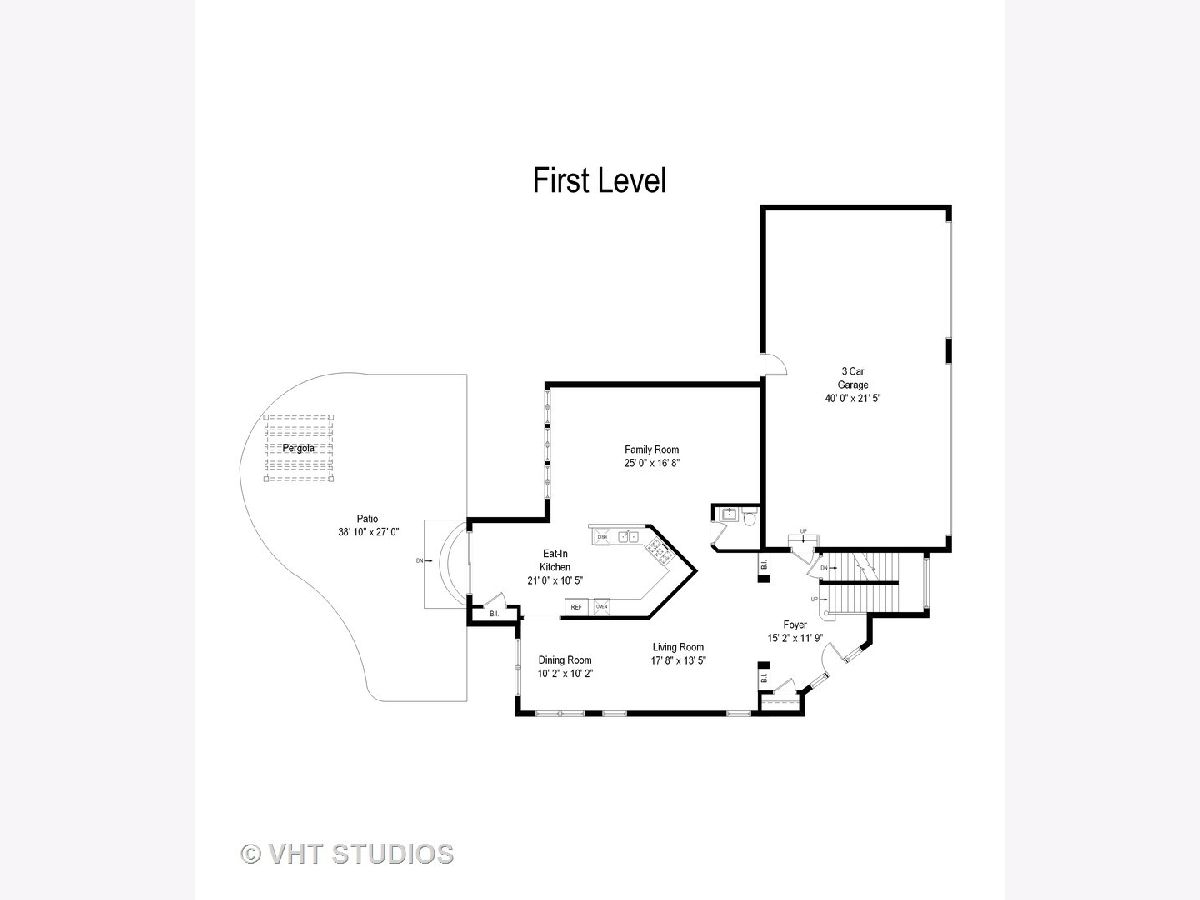
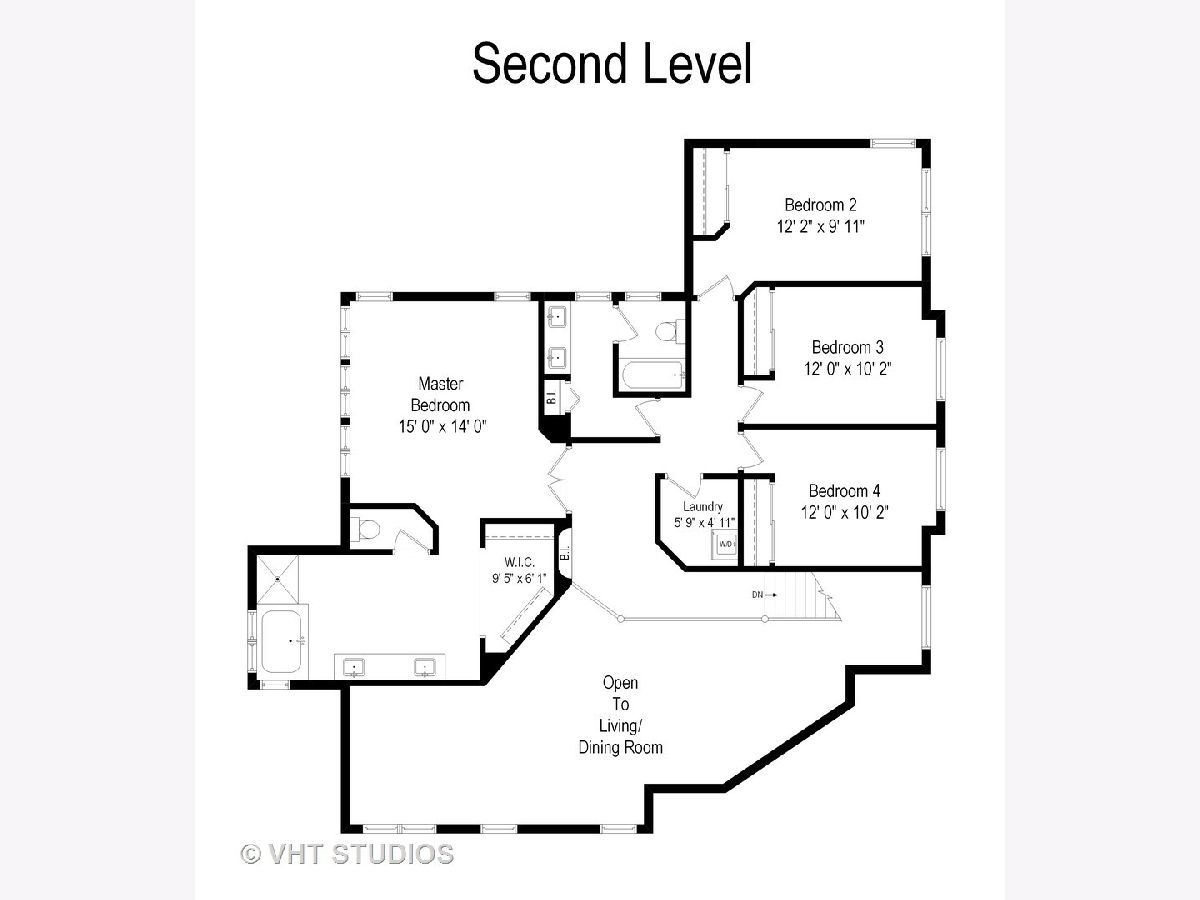
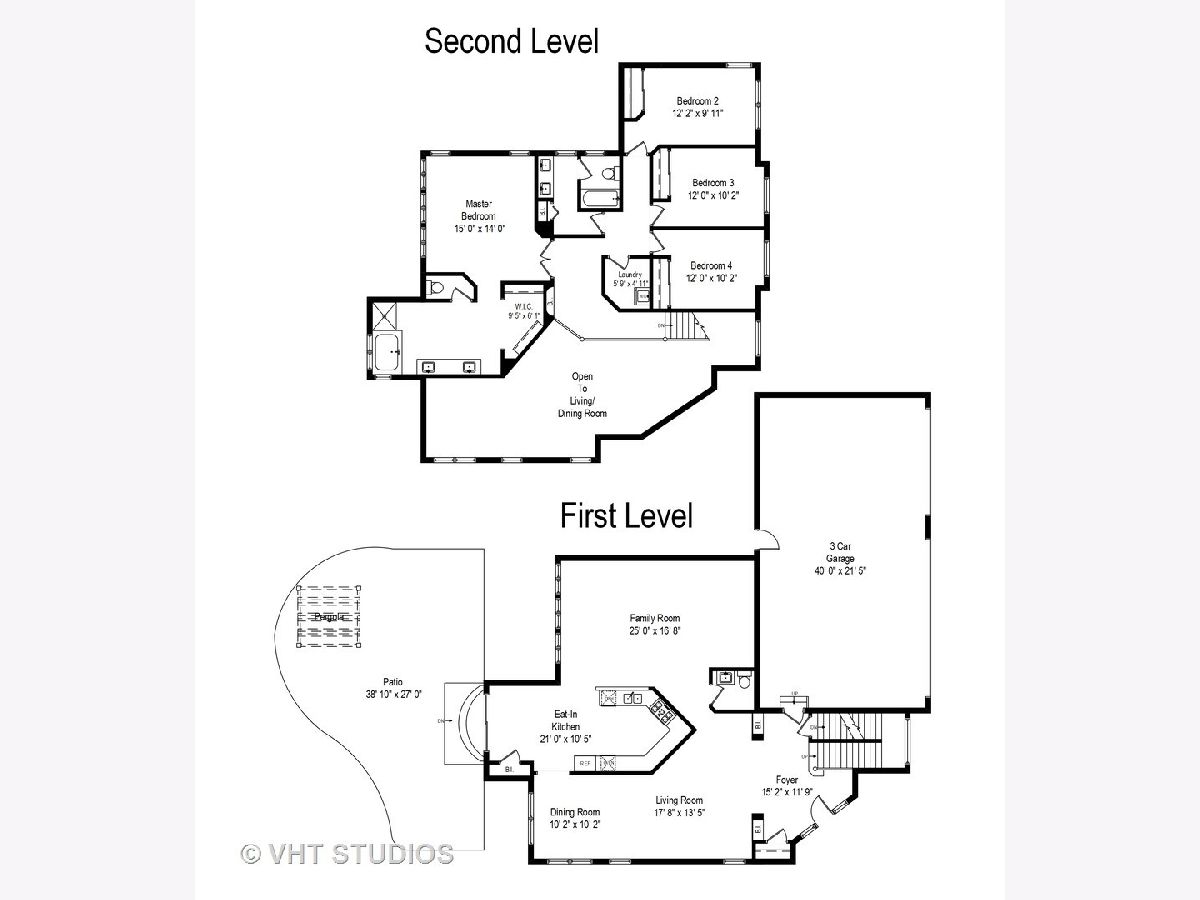
Room Specifics
Total Bedrooms: 4
Bedrooms Above Ground: 4
Bedrooms Below Ground: 0
Dimensions: —
Floor Type: Hardwood
Dimensions: —
Floor Type: Hardwood
Dimensions: —
Floor Type: Hardwood
Full Bathrooms: 3
Bathroom Amenities: Separate Shower,Double Sink,Soaking Tub
Bathroom in Basement: 0
Rooms: Foyer,Walk In Closet
Basement Description: Partially Finished
Other Specifics
| 3 | |
| Concrete Perimeter | |
| Asphalt | |
| Patio | |
| Corner Lot,Landscaped,Park Adjacent,Mature Trees | |
| 95 X 147 X 97 X 132 | |
| Unfinished | |
| Full | |
| Vaulted/Cathedral Ceilings, Hardwood Floors, Second Floor Laundry, Built-in Features, Walk-In Closet(s) | |
| Microwave, Dishwasher, Refrigerator, Washer, Dryer, Disposal, Stainless Steel Appliance(s), Cooktop, Built-In Oven, Range Hood | |
| Not in DB | |
| Park, Curbs, Sidewalks, Street Lights, Street Paved | |
| — | |
| — | |
| — |
Tax History
| Year | Property Taxes |
|---|---|
| 2014 | $12,643 |
| 2020 | $15,161 |
Contact Agent
Nearby Similar Homes
Nearby Sold Comparables
Contact Agent
Listing Provided By
@properties




