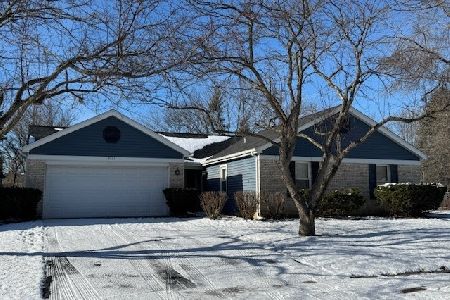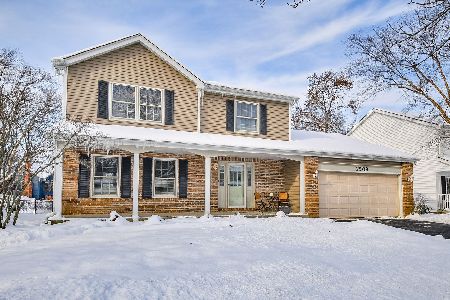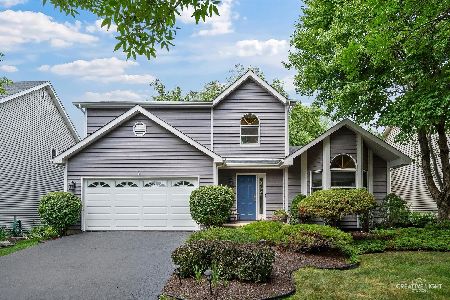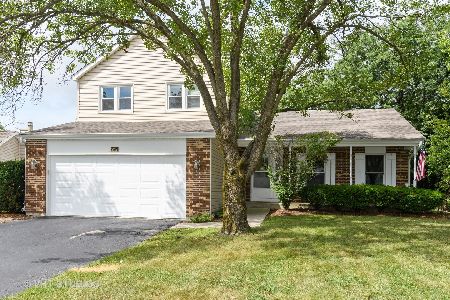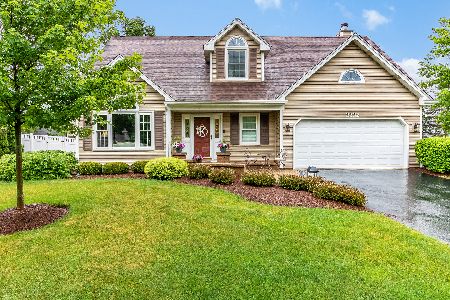2321 Massachusetts Avenue, Naperville, Illinois 60565
$240,000
|
Sold
|
|
| Status: | Closed |
| Sqft: | 1,550 |
| Cost/Sqft: | $160 |
| Beds: | 3 |
| Baths: | 2 |
| Year Built: | 1984 |
| Property Taxes: | $5,958 |
| Days On Market: | 4848 |
| Lot Size: | 0,23 |
Description
Wonderful 3 bedroom ranch home in Award Winning Naperville 204 School Dist. Family room w/gas FP. Sun room off kitchen. New SS appliances, granite counters. Master bedroom with large closet and seperate bath. Both bathrooms recently remodeled. Large fenced yard. Home faces east. Park and elementary school close. Immaculate home, terrific location and a great price.
Property Specifics
| Single Family | |
| — | |
| Ranch | |
| 1984 | |
| None | |
| RANCH | |
| No | |
| 0.23 |
| Will | |
| Old Sawmill | |
| 0 / Not Applicable | |
| None | |
| Lake Michigan | |
| Public Sewer | |
| 08179248 | |
| 0701012030150000 |
Nearby Schools
| NAME: | DISTRICT: | DISTANCE: | |
|---|---|---|---|
|
Grade School
Spring Brook Elementary School |
204 | — | |
|
Middle School
Gregory Middle School |
204 | Not in DB | |
|
High School
Neuqua Valley High School |
204 | Not in DB | |
Property History
| DATE: | EVENT: | PRICE: | SOURCE: |
|---|---|---|---|
| 15 Jul, 2009 | Sold | $260,000 | MRED MLS |
| 3 Jul, 2009 | Under contract | $275,000 | MRED MLS |
| 12 Jun, 2009 | Listed for sale | $275,000 | MRED MLS |
| 25 Feb, 2013 | Sold | $240,000 | MRED MLS |
| 2 Feb, 2013 | Under contract | $248,000 | MRED MLS |
| — | Last price change | $250,000 | MRED MLS |
| 12 Oct, 2012 | Listed for sale | $275,000 | MRED MLS |
| 1 Jul, 2019 | Sold | $305,000 | MRED MLS |
| 24 Mar, 2019 | Under contract | $309,900 | MRED MLS |
| 10 Mar, 2019 | Listed for sale | $309,900 | MRED MLS |
Room Specifics
Total Bedrooms: 3
Bedrooms Above Ground: 3
Bedrooms Below Ground: 0
Dimensions: —
Floor Type: Carpet
Dimensions: —
Floor Type: Carpet
Full Bathrooms: 2
Bathroom Amenities: Handicap Shower
Bathroom in Basement: 0
Rooms: Eating Area,Sun Room
Basement Description: Slab
Other Specifics
| 2 | |
| Concrete Perimeter | |
| Asphalt | |
| Porch Screened, Storms/Screens | |
| Fenced Yard | |
| 75X125 | |
| Full,Pull Down Stair,Unfinished | |
| Full | |
| Vaulted/Cathedral Ceilings, Hardwood Floors, First Floor Bedroom, First Floor Laundry, First Floor Full Bath | |
| Range, Microwave, Dishwasher, Refrigerator | |
| Not in DB | |
| Sidewalks, Street Lights, Street Paved | |
| — | |
| — | |
| Attached Fireplace Doors/Screen, Gas Log, Gas Starter |
Tax History
| Year | Property Taxes |
|---|---|
| 2009 | $5,271 |
| 2013 | $5,958 |
| 2019 | $5,292 |
Contact Agent
Nearby Similar Homes
Nearby Sold Comparables
Contact Agent
Listing Provided By
john greene Realtor

