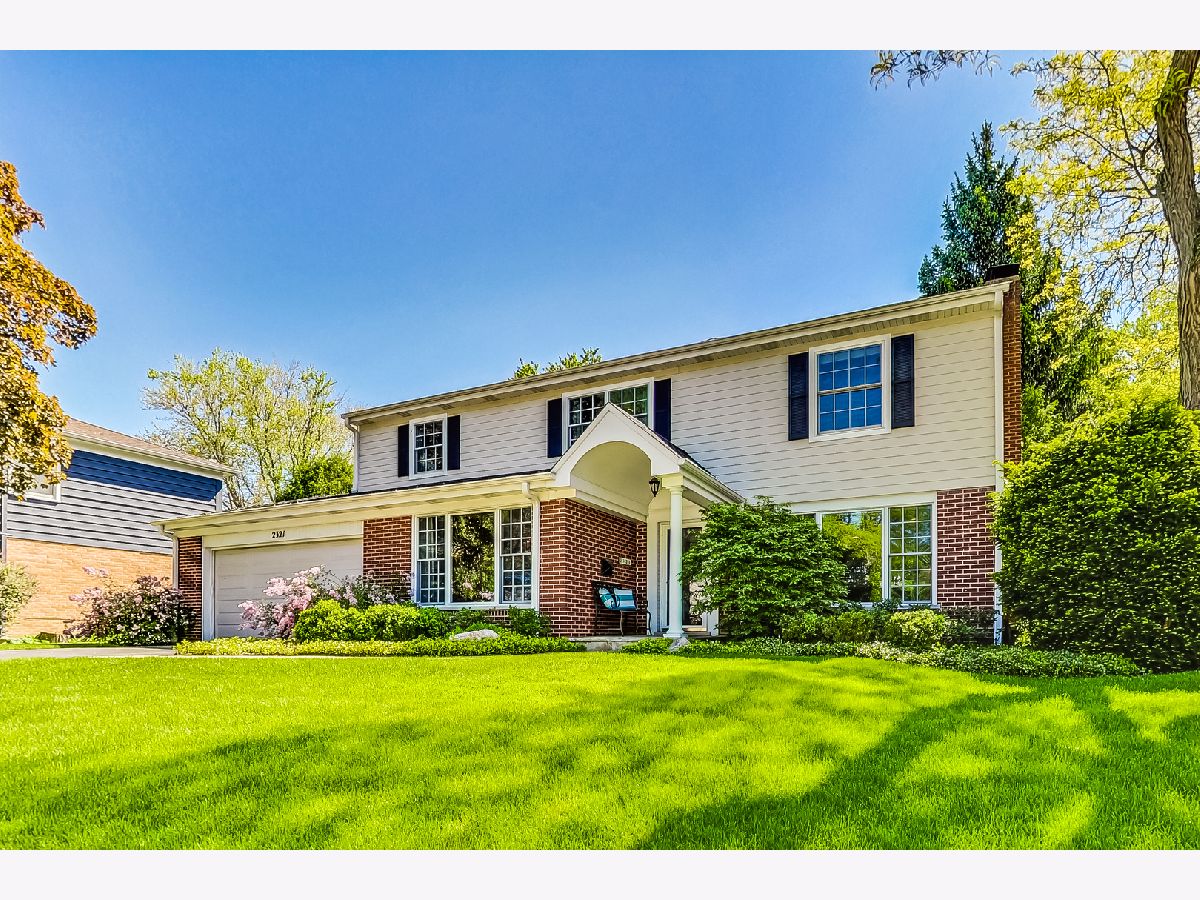2321 Swainwood Drive, Glenview, Illinois 60025
$1,150,000
|
Sold
|
|
| Status: | Closed |
| Sqft: | 2,611 |
| Cost/Sqft: | $431 |
| Beds: | 4 |
| Baths: | 3 |
| Year Built: | 1964 |
| Property Taxes: | $11,073 |
| Days On Market: | 611 |
| Lot Size: | 0,23 |
Description
Welcome to your charming and updated colonial home in the coveted Swainwood neighborhood. You will fall in love as soon as you enter the cul de sac with the home's darling curb appeal. The front entrance with its convenient covered portico leads you to the foyer with views of your formal spaces. The spacious living room with an elegant fireplace is anchored by two large windows flooding the room with natural light. The formal dining room is perfect for entertaining and flows seamlessly to the heart of the home. The open-concept kitchen and sunny family room addition cater to today's lifestyle with loads of counter space, white cabinetry, gorgeous granite countertops, a built-in bar area, a planning desk, and a cozy window seat. Your living space is extended outside through sliders off the family room with a paver patio and fire pit. The convenient and large mud room is complete with lockers, pantry space, and hookups for a washer and dryer leading to a second paver patio area perfect for BBQ enthusiasts. The two-car attached garage has plenty of room for two cars and extra storage space with newer epoxy flooring. The second level provides everyone the space they need with a lovely primary suite that includes a walk-in closet, plus two additional closets, a window seat with extra storage, and a bathroom with double vanity, shower, and separate water closet. Three additional roomy bedrooms with excellent closet space share a recently remodeled guest hallway bath. The lower level has a nice-sized recreation space, a workout area, a washer and dryer area as well as tons of crawl space storage. The home which was expanded and updated in 2010 has been meticulously maintained by the current owners and includes hardwood floors, closet organizers, outstanding storage, and is in perfect move-in condition. The lifestyle in Swainwood can't be beat with the proximity to fantastic Roosevelt Park and Aquatic Center and less than one mile to all that downtown Glenview has to offer. All this is within Glenview's award-winning school district of Lyon Elementary, Pleasant Ridge Primary, Sprinman Middle School, and Glenbrook South High School.
Property Specifics
| Single Family | |
| — | |
| — | |
| 1964 | |
| — | |
| — | |
| No | |
| 0.23 |
| Cook | |
| — | |
| — / Not Applicable | |
| — | |
| — | |
| — | |
| 12053278 | |
| 04342140160000 |
Nearby Schools
| NAME: | DISTRICT: | DISTANCE: | |
|---|---|---|---|
|
Grade School
Lyon Elementary School |
34 | — | |
|
Middle School
Springman Middle School |
34 | Not in DB | |
|
High School
Glenbrook South High School |
225 | Not in DB | |
|
Alternate Elementary School
Pleasant Ridge Elementary School |
— | Not in DB | |
Property History
| DATE: | EVENT: | PRICE: | SOURCE: |
|---|---|---|---|
| 21 Jun, 2024 | Sold | $1,150,000 | MRED MLS |
| 19 May, 2024 | Under contract | $1,125,000 | MRED MLS |
| 16 May, 2024 | Listed for sale | $1,125,000 | MRED MLS |
























































Room Specifics
Total Bedrooms: 4
Bedrooms Above Ground: 4
Bedrooms Below Ground: 0
Dimensions: —
Floor Type: —
Dimensions: —
Floor Type: —
Dimensions: —
Floor Type: —
Full Bathrooms: 3
Bathroom Amenities: —
Bathroom in Basement: 0
Rooms: —
Basement Description: Partially Finished
Other Specifics
| 2 | |
| — | |
| Asphalt | |
| — | |
| — | |
| 9948 | |
| — | |
| — | |
| — | |
| — | |
| Not in DB | |
| — | |
| — | |
| — | |
| — |
Tax History
| Year | Property Taxes |
|---|---|
| 2024 | $11,073 |
Contact Agent
Nearby Similar Homes
Nearby Sold Comparables
Contact Agent
Listing Provided By
@properties Christie's International Real Estate



