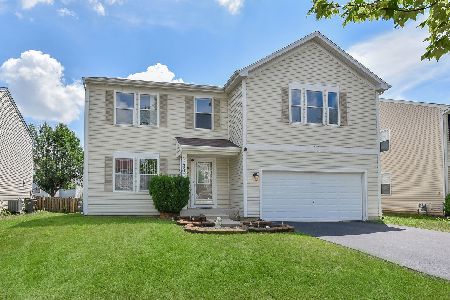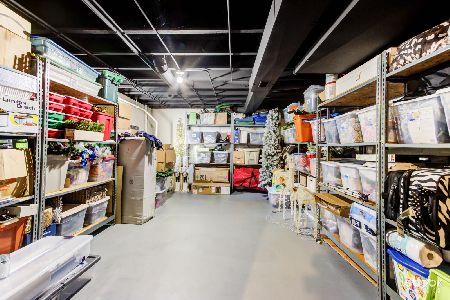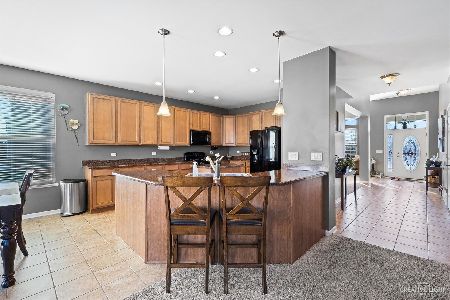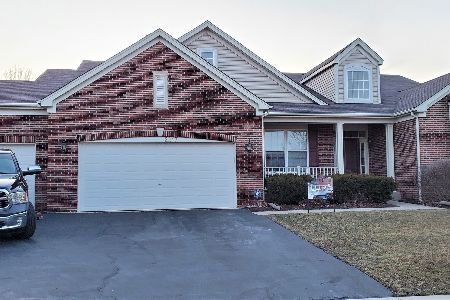2322 Majestic Prince Lane, Montgomery, Illinois 60538
$300,000
|
Sold
|
|
| Status: | Closed |
| Sqft: | 3,240 |
| Cost/Sqft: | $93 |
| Beds: | 4 |
| Baths: | 3 |
| Year Built: | 2006 |
| Property Taxes: | $9,585 |
| Days On Market: | 2472 |
| Lot Size: | 0,33 |
Description
Meticulously maintained home w/an open lay-out that is ideal for entertaining and today's busy lifestyle. The large kitchen with 46" cherry cabinets offers an island/breakfast bar, expansive eating area; all open to the family room. Tucked in back is a private home office, great for working at home! The sun drenched 2nd floor loft can be used as an additional family room or additional home office or more. A luxurious and private master suite offers his and her walk-in closets & an expansive, updated bathroom! The 3 other bedrooms are generous in size w/great closet space! This corner, fenced-in lot is larger than most, making it family & pet friendly! Updates in the past 2 years include: paint, new flooring t/o most of the house, gorgeous front door, air conditioning unit. A great community to enjoy outdoors by walk, bike, and parks. Close to I-88.
Property Specifics
| Single Family | |
| — | |
| — | |
| 2006 | |
| Full | |
| — | |
| No | |
| 0.33 |
| Kendall | |
| — | |
| 240 / Annual | |
| Insurance | |
| Public | |
| Public Sewer | |
| 10343417 | |
| 0203279001 |
Nearby Schools
| NAME: | DISTRICT: | DISTANCE: | |
|---|---|---|---|
|
Grade School
Bristol Bay Elementary School |
115 | — | |
|
Middle School
Yorkville Middle School |
115 | Not in DB | |
|
High School
Yorkville High School |
115 | Not in DB | |
Property History
| DATE: | EVENT: | PRICE: | SOURCE: |
|---|---|---|---|
| 4 Jun, 2019 | Sold | $300,000 | MRED MLS |
| 15 Apr, 2019 | Under contract | $300,000 | MRED MLS |
| 13 Apr, 2019 | Listed for sale | $300,000 | MRED MLS |
Room Specifics
Total Bedrooms: 4
Bedrooms Above Ground: 4
Bedrooms Below Ground: 0
Dimensions: —
Floor Type: Wood Laminate
Dimensions: —
Floor Type: Wood Laminate
Dimensions: —
Floor Type: Wood Laminate
Full Bathrooms: 3
Bathroom Amenities: Separate Shower,Double Sink,Soaking Tub
Bathroom in Basement: 0
Rooms: Eating Area,Loft,Office
Basement Description: Unfinished
Other Specifics
| 3 | |
| Concrete Perimeter | |
| Asphalt | |
| Patio, Brick Paver Patio, Storms/Screens | |
| Corner Lot,Fenced Yard,Landscaped | |
| 139X102 | |
| — | |
| Full | |
| Vaulted/Cathedral Ceilings, Wood Laminate Floors, First Floor Laundry, Walk-In Closet(s) | |
| Range, Microwave, Dishwasher, Refrigerator, Disposal | |
| Not in DB | |
| Sidewalks, Street Lights, Street Paved | |
| — | |
| — | |
| — |
Tax History
| Year | Property Taxes |
|---|---|
| 2019 | $9,585 |
Contact Agent
Nearby Similar Homes
Nearby Sold Comparables
Contact Agent
Listing Provided By
Keller Williams Inspire - Geneva







