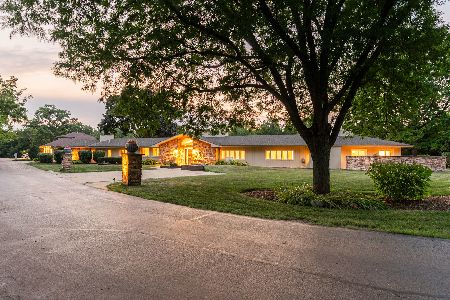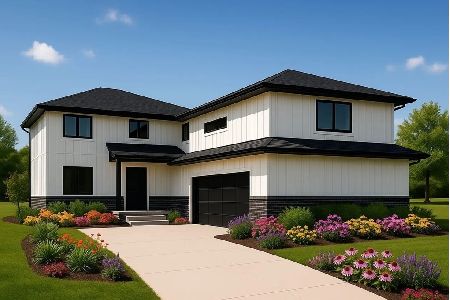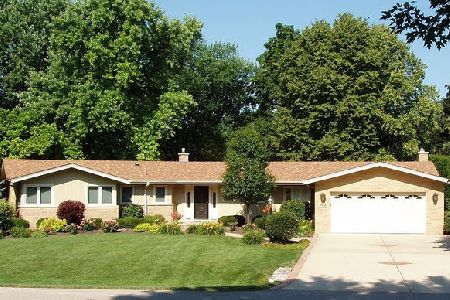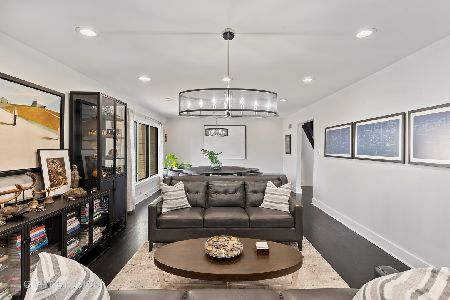2323 Circle Drive, Palatine, Illinois 60067
$460,000
|
Sold
|
|
| Status: | Closed |
| Sqft: | 2,132 |
| Cost/Sqft: | $225 |
| Beds: | 3 |
| Baths: | 4 |
| Year Built: | 1960 |
| Property Taxes: | $4,646 |
| Days On Market: | 2284 |
| Lot Size: | 0,49 |
Description
Beautiful all brick ranch in pristine condition. Upgraded and updated throughout! Rare 3.5 car garage in Plum Grove Estates. Impeccably landscaped 1/2 acre. Updated kitchen includes 42" raised panel cherry cabinets by Shrock, granite counters, backsplash and granite floor. Samsung SS appliances include brand new microwave, newer 5 burner stove and refrigerator. Newer double oven. Kitchen lighting includes a skylite and inset lights. Large FR boasts cathedral ceiling with 4 skylites, Pella 3 panel sliding French door with fixed white slim shades and bamboo flooring. Remodeled master bath w/ Kohler fixtures, granite flooring, steam shower, dual sink and cherry vanity w/Corian vanity top. Remodeled hall bath w 6' Monterey whirlpool tub, glass enclosure, cherry vanity with granite vanity top and Grohe faucet. Powder room updated with Kohler fixtures, pedestal sink and bamboo floor. White six panel solid wood doors t/o. Sunburst white polywood shutters on all windows. Crown molding and 6" base boards throughout. Updated Therma-Tru fiberglass front entry door. New security storm door with sidelites. Finished basement features a large rec room with brand new carpet, fresh paint, floor to ceiling brick fireplace, wet bar, sauna, full bath and large crawl space w/concrete floor. 3 year old washer. Updated electrical panel.
Property Specifics
| Single Family | |
| — | |
| Ranch | |
| 1960 | |
| Partial | |
| — | |
| No | |
| 0.49 |
| Cook | |
| Plum Grove Estates | |
| 250 / Annual | |
| Other | |
| Private Well | |
| Public Sewer | |
| 10556734 | |
| 02353110170000 |
Nearby Schools
| NAME: | DISTRICT: | DISTANCE: | |
|---|---|---|---|
|
Grade School
Willow Bend Elementary School |
15 | — | |
|
Middle School
Plum Grove Junior High School |
15 | Not in DB | |
|
High School
Wm Fremd High School |
211 | Not in DB | |
Property History
| DATE: | EVENT: | PRICE: | SOURCE: |
|---|---|---|---|
| 30 Dec, 2019 | Sold | $460,000 | MRED MLS |
| 2 Dec, 2019 | Under contract | $479,900 | MRED MLS |
| 24 Oct, 2019 | Listed for sale | $479,900 | MRED MLS |
Room Specifics
Total Bedrooms: 3
Bedrooms Above Ground: 3
Bedrooms Below Ground: 0
Dimensions: —
Floor Type: Carpet
Dimensions: —
Floor Type: Carpet
Full Bathrooms: 4
Bathroom Amenities: Steam Shower,Double Sink
Bathroom in Basement: 1
Rooms: Eating Area,Recreation Room,Workshop
Basement Description: Finished,Crawl
Other Specifics
| 3 | |
| Concrete Perimeter | |
| Asphalt | |
| Patio, Brick Paver Patio | |
| — | |
| 156X120X150X171 | |
| — | |
| Full | |
| Vaulted/Cathedral Ceilings, Skylight(s), Sauna/Steam Room, Bar-Wet | |
| Double Oven, Microwave, Dishwasher, Refrigerator, Washer, Dryer, Stainless Steel Appliance(s), Cooktop, Built-In Oven | |
| Not in DB | |
| Street Lights, Street Paved | |
| — | |
| — | |
| Wood Burning, Attached Fireplace Doors/Screen, Gas Log, Gas Starter |
Tax History
| Year | Property Taxes |
|---|---|
| 2019 | $4,646 |
Contact Agent
Nearby Similar Homes
Nearby Sold Comparables
Contact Agent
Listing Provided By
RE/MAX Suburban







