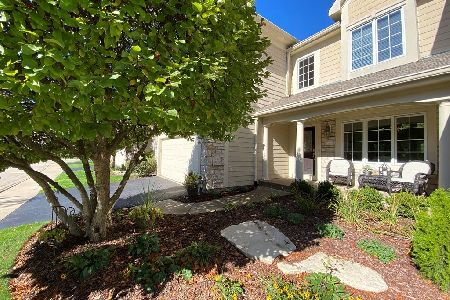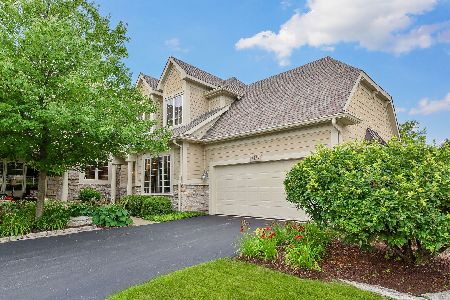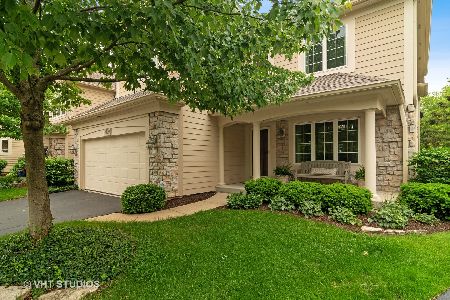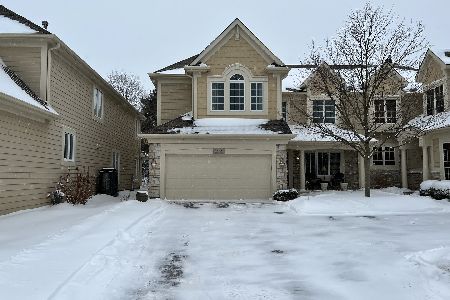2323 Woodglen Court, Aurora, Illinois 60502
$450,000
|
Sold
|
|
| Status: | Closed |
| Sqft: | 2,618 |
| Cost/Sqft: | $176 |
| Beds: | 3 |
| Baths: | 4 |
| Year Built: | 1998 |
| Property Taxes: | $10,729 |
| Days On Market: | 1885 |
| Lot Size: | 0,00 |
Description
Welcome to The Village of Stonebridge Country Club...beautifully situated on the 9th fairway. This 3 Bedroom, 3.5 Bathroom townhome, in pristine condition, offers sweeping views of the golf course, oak hardwood flooring and beautiful formal rooms for entertaining - the living room is two stories and has floor to ceiling windows. The kitchen, with dining area, has 42" maple cabinets, new appliances, quartz countertops, custom tile backsplash, double oven and breakfast bar...flowing into the cozy family room with its stacked stone gas log fireplace and three sets of large windows. Completing the first floor is the half bath and laundry room - access to the garage. Moving upstairs you'll find the primary bedroom with an ensuite bath - dual vanity, jetted tub, separate shower and a walk-in closet outfitted with a storage system and 2 additional carpeted bedrooms and hallway bath. The lower level is partially finished with ample storage space, has Berber carpet, lots of natural light, a full bath, large family room area with a built-in desk, room for television viewing and exercise equipment. Your outdoor space has stunning views of the fairway and is surrounded by lush, mature landscaping and a pergola. 2 car garage. The HOA dues include exterior maintenance plus lawn care & snow removal. Perfectly located, for commuting, to Rte. 59 Metra station (4.1 miles) I-88 (3.8 miles), close access to shopping and dining - Chicago Premium Outlets (3.2 miles). Award-winning, Indian Prairie School District 204.
Property Specifics
| Condos/Townhomes | |
| 2 | |
| — | |
| 1998 | |
| Partial | |
| AUGUSTA | |
| Yes | |
| — |
| Du Page | |
| Stonebridge | |
| 360 / Monthly | |
| Security,Exterior Maintenance,Lawn Care,Snow Removal | |
| Public | |
| Public Sewer | |
| 10941373 | |
| 0707314007 |
Nearby Schools
| NAME: | DISTRICT: | DISTANCE: | |
|---|---|---|---|
|
Grade School
Brooks Elementary School |
204 | — | |
|
Middle School
Granger Middle School |
204 | Not in DB | |
|
High School
Waubonsie Valley High School |
204 | Not in DB | |
Property History
| DATE: | EVENT: | PRICE: | SOURCE: |
|---|---|---|---|
| 28 Apr, 2021 | Sold | $450,000 | MRED MLS |
| 2 Mar, 2021 | Under contract | $460,000 | MRED MLS |
| 25 Nov, 2020 | Listed for sale | $460,000 | MRED MLS |
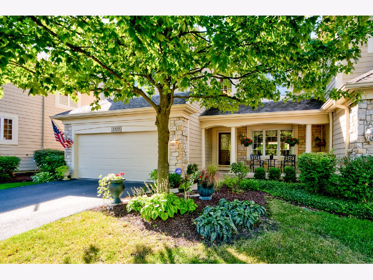
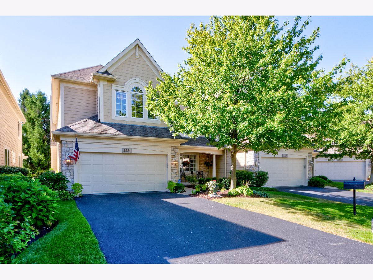
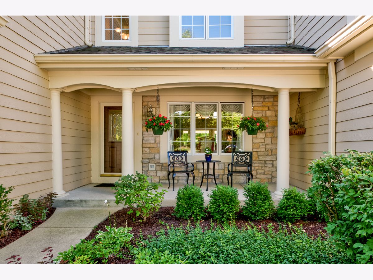
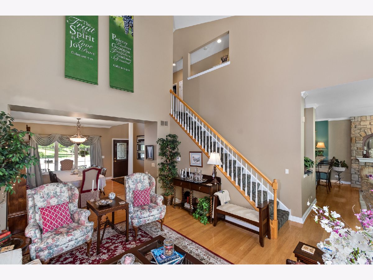
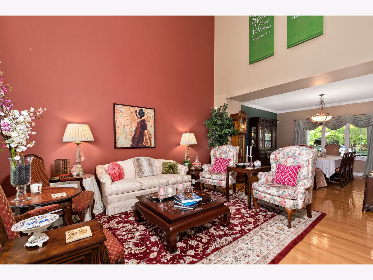
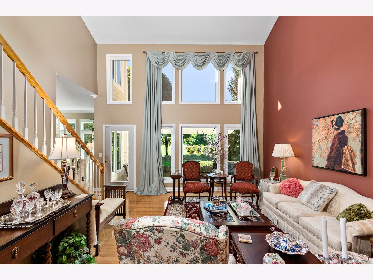
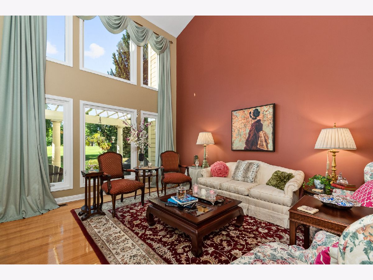
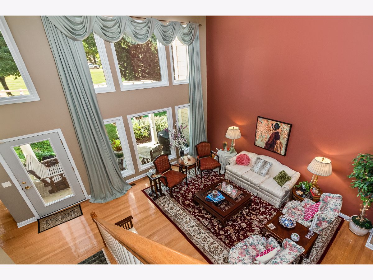
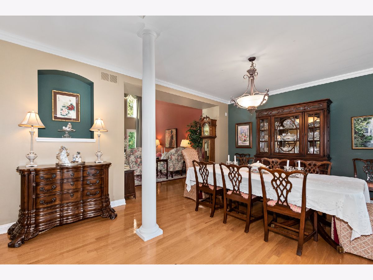
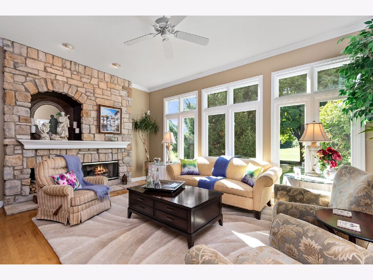
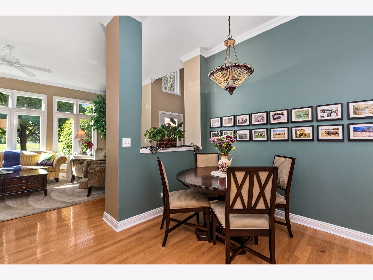
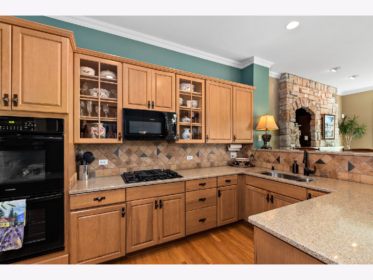
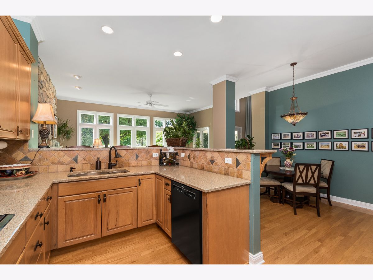
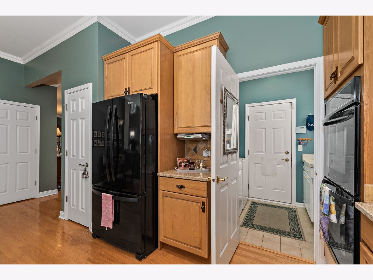
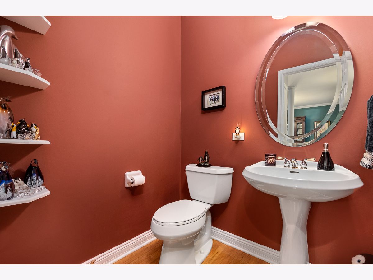
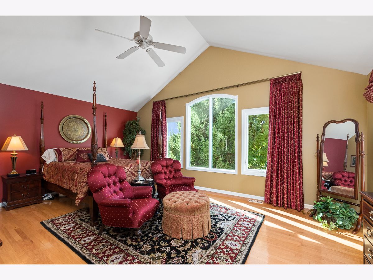
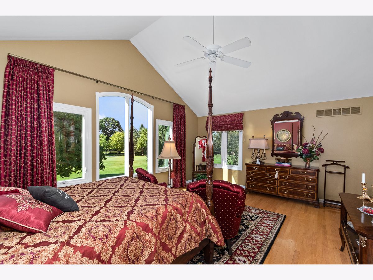
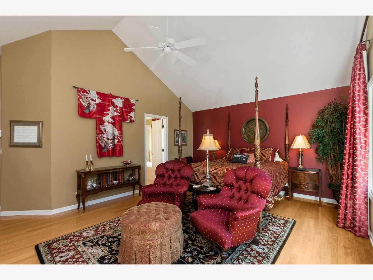
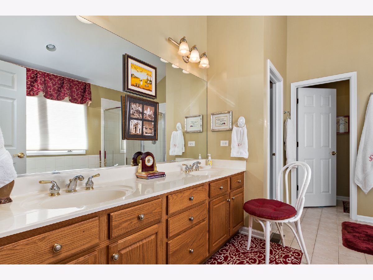
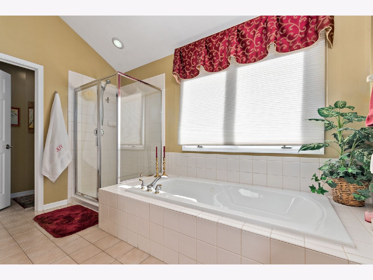
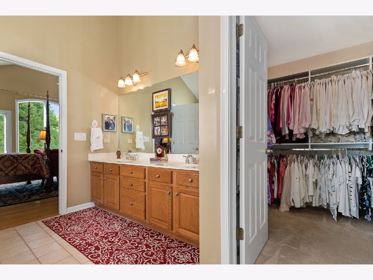
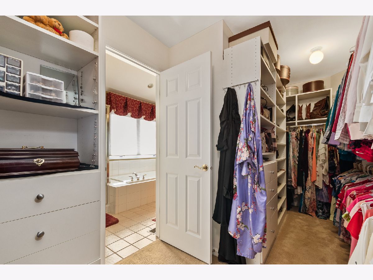
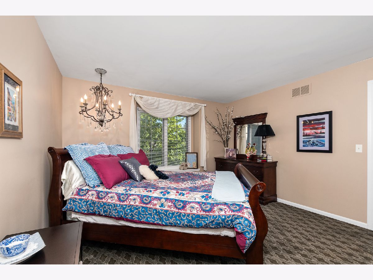
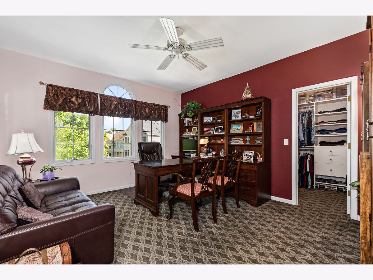
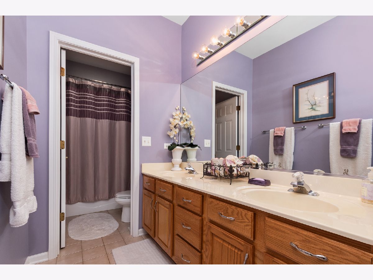
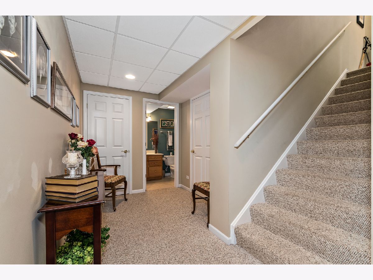
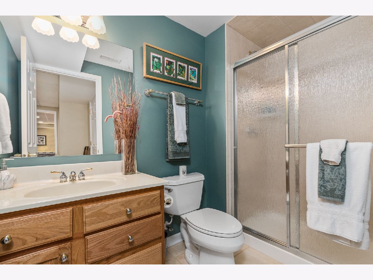
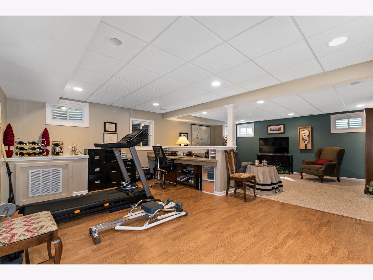
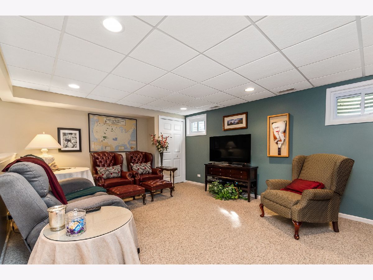
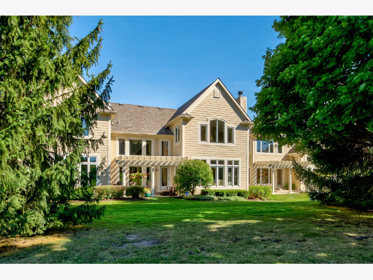
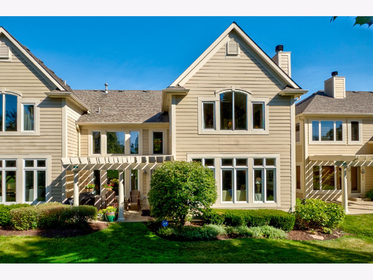
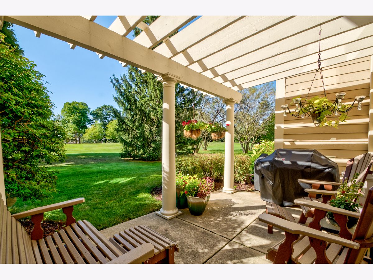
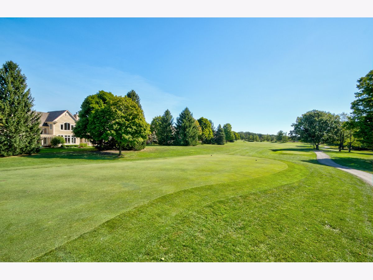
Room Specifics
Total Bedrooms: 3
Bedrooms Above Ground: 3
Bedrooms Below Ground: 0
Dimensions: —
Floor Type: Carpet
Dimensions: —
Floor Type: Carpet
Full Bathrooms: 4
Bathroom Amenities: Whirlpool,Separate Shower,Double Sink
Bathroom in Basement: 1
Rooms: No additional rooms
Basement Description: Finished,Crawl
Other Specifics
| 2 | |
| Concrete Perimeter | |
| Asphalt | |
| — | |
| Golf Course Lot,Irregular Lot | |
| 43X79.44 | |
| — | |
| Full | |
| — | |
| Double Oven, Range, Microwave, Dishwasher, Refrigerator, Washer, Dryer, Disposal | |
| Not in DB | |
| — | |
| — | |
| Golf Course | |
| Gas Log, Gas Starter |
Tax History
| Year | Property Taxes |
|---|---|
| 2021 | $10,729 |
Contact Agent
Nearby Similar Homes
Nearby Sold Comparables
Contact Agent
Listing Provided By
Keller Williams Infinity

