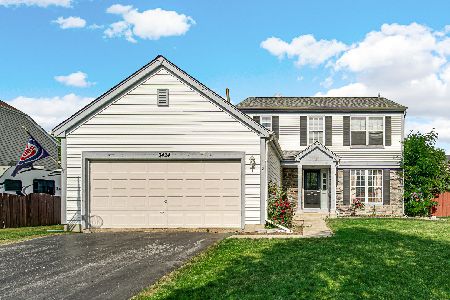2323 Woodside Drive, Carpentersville, Illinois 60110
$188,000
|
Sold
|
|
| Status: | Closed |
| Sqft: | 1,812 |
| Cost/Sqft: | $108 |
| Beds: | 4 |
| Baths: | 3 |
| Year Built: | 1996 |
| Property Taxes: | $6,100 |
| Days On Market: | 4793 |
| Lot Size: | 0,00 |
Description
Dream Home! Completely Remodeled.Seller put in over $35,000 on recent upgrades.New Kitch cab and appliances. New Hdwd floors thru-out 1 floor.New carpet on 2 floor and the basement.1 fl Laundry room,Expanded floor plan w/vaulted ceiling, Fin bas w/4th bdrm recreation room with surnd sound and office.Water Softener, battery-operated sump pomp New windows,Roof,additional insul under new sidingPatio&Deck.Fenced yard.
Property Specifics
| Single Family | |
| — | |
| Contemporary | |
| 1996 | |
| Full | |
| SUNFLOWER | |
| No | |
| — |
| Kane | |
| Gleneagle Farms | |
| 60 / Annual | |
| None | |
| Public | |
| Public Sewer | |
| 08233786 | |
| 0318202018 |
Property History
| DATE: | EVENT: | PRICE: | SOURCE: |
|---|---|---|---|
| 8 Feb, 2013 | Sold | $188,000 | MRED MLS |
| 13 Dec, 2012 | Under contract | $195,000 | MRED MLS |
| 12 Dec, 2012 | Listed for sale | $195,000 | MRED MLS |
Room Specifics
Total Bedrooms: 4
Bedrooms Above Ground: 4
Bedrooms Below Ground: 0
Dimensions: —
Floor Type: Carpet
Dimensions: —
Floor Type: Carpet
Dimensions: —
Floor Type: Carpet
Full Bathrooms: 3
Bathroom Amenities: —
Bathroom in Basement: 0
Rooms: Office,Recreation Room,Storage
Basement Description: Finished
Other Specifics
| — | |
| Concrete Perimeter | |
| Asphalt | |
| Deck, Patio | |
| Fenced Yard | |
| 105 X 61 X 80 X 105 | |
| — | |
| Full | |
| Vaulted/Cathedral Ceilings, Hardwood Floors, First Floor Laundry | |
| Range, Microwave, Dishwasher, Refrigerator, Washer, Dryer | |
| Not in DB | |
| Sidewalks, Street Lights, Street Paved | |
| — | |
| — | |
| Wood Burning, Attached Fireplace Doors/Screen, Gas Starter |
Tax History
| Year | Property Taxes |
|---|---|
| 2013 | $6,100 |
Contact Agent
Nearby Similar Homes
Nearby Sold Comparables
Contact Agent
Listing Provided By
RE/MAX City








