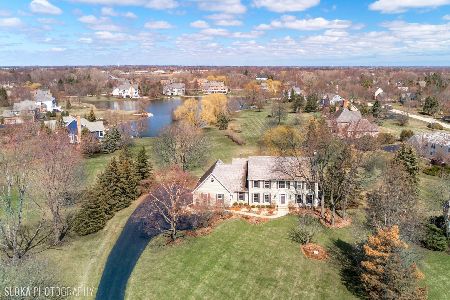23232 Fairview Drive, Deer Park, Illinois 60010
$850,000
|
Sold
|
|
| Status: | Closed |
| Sqft: | 5,278 |
| Cost/Sqft: | $161 |
| Beds: | 5 |
| Baths: | 4 |
| Year Built: | 1988 |
| Property Taxes: | $13,457 |
| Days On Market: | 1269 |
| Lot Size: | 0,97 |
Description
Amazing Value--Updated and upgraded to "PERFECTION!" Impeccable home nestled on .97 acre with Koi pond, fabulous sunroom, remodeled kitchen and BRAND New master bath! Gourmet chef's kitchen has white cabinetry, granite countertops, trendy backsplash, breakfast bar/island with farm sink, stainless steel Jenn-Air 6-burner cooktop, built-in double convection ovens, microwave. walk-in pantry and the eating area boasts floor-to-ceiling windows with doors to incredible vaulted, heated/airconditioned sunroom with skylights-- enjoy your coffee and watch the sunrise! Family room has vaulted ceiling with skylights, floor-to-ceiling brick fireplace, and 2 sets of doors with Palladian windows above! Remodeled FIRST FLOOR master bedroom has "His" and "Hers" walk-in closets and a "to die for" bath with dual vanities, gorgeous free-standing soaking tub, and large "on trend" porcelain tiled shower! The 3 bedrooms all have walk-in closets and share updated bath with tub/shower and dual sinks. The NEWLY Finished WALKOUT basement has recreation room with floor-to-ceiling brick fireplace, bedroom, exercise room, media room, full bath, and storage. Relax on your massive deck and relish the magnificent view of the lake! Updates: Roof with skylights (2017) Well pump (2020) outdoor porch converted to amazing sunroom (heat A/C 2022) master bath renovated (2022) Refinished floors (2019) Tankless water heater (2021) Total landscaping (2018-2020) interior house painted and upgraded trim (2022) Carpeting (2020) Shiplap in family room (2019)... Huge attic space over the master bedroom, acessible on the 2nd floor, could add another bathroom...Excellent Barrington Schools, great neighborhood, 5 minute drive to Deer Park Mall, downtown Barrington and train station. 10 minute walk to forest preserve and Charlie Brown Park. You can look far and wide, and you will NOT find a house that offers you the quality, updates, decorating and style---Make this your NEXT home---you deserve the best!
Property Specifics
| Single Family | |
| — | |
| — | |
| 1988 | |
| — | |
| CUSTOM | |
| No | |
| 0.97 |
| Lake | |
| Deer Path Estates | |
| 100 / Voluntary | |
| — | |
| — | |
| — | |
| 11449623 | |
| 14322060090000 |
Nearby Schools
| NAME: | DISTRICT: | DISTANCE: | |
|---|---|---|---|
|
Grade School
Arnett C Lines Elementary School |
220 | — | |
|
Middle School
Barrington Middle School-prairie |
220 | Not in DB | |
|
High School
Barrington High School |
220 | Not in DB | |
Property History
| DATE: | EVENT: | PRICE: | SOURCE: |
|---|---|---|---|
| 25 Sep, 2012 | Sold | $577,000 | MRED MLS |
| 22 Jul, 2012 | Under contract | $615,000 | MRED MLS |
| — | Last price change | $635,000 | MRED MLS |
| 20 Apr, 2012 | Listed for sale | $649,900 | MRED MLS |
| 9 Aug, 2022 | Sold | $850,000 | MRED MLS |
| 30 Jun, 2022 | Under contract | $849,000 | MRED MLS |
| 29 Jun, 2022 | Listed for sale | $849,000 | MRED MLS |
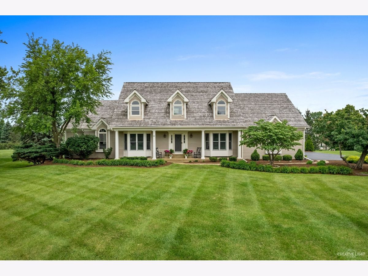
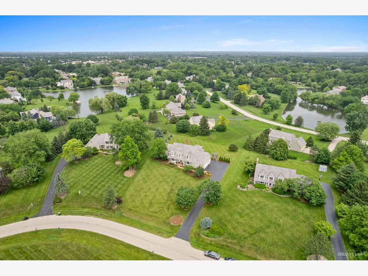
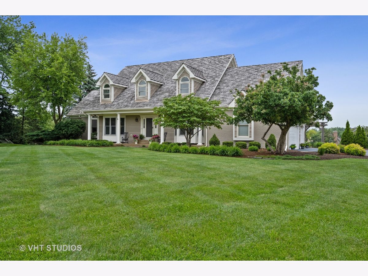
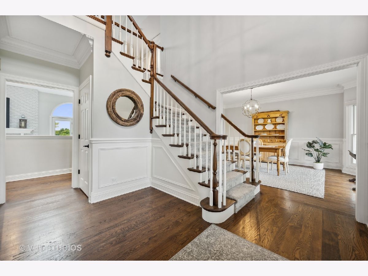
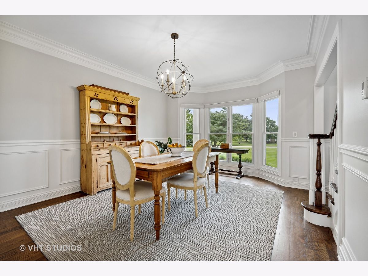
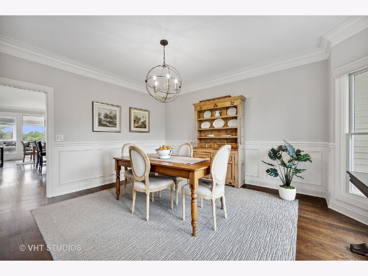
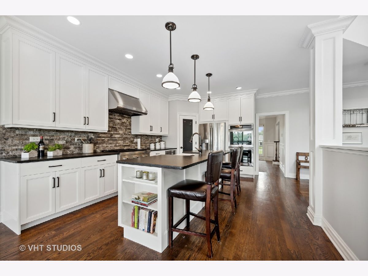
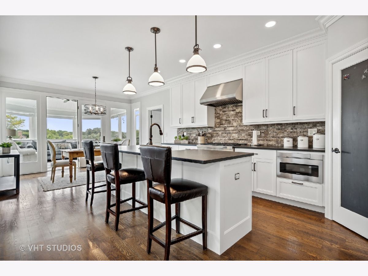
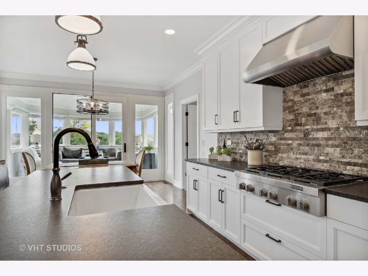
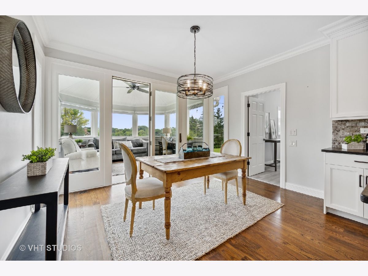
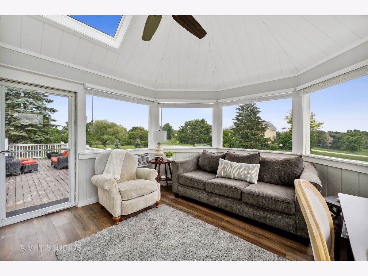
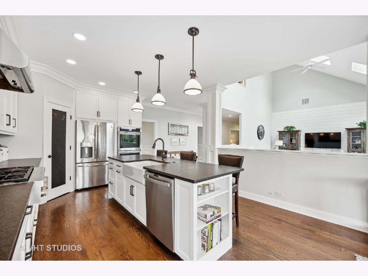
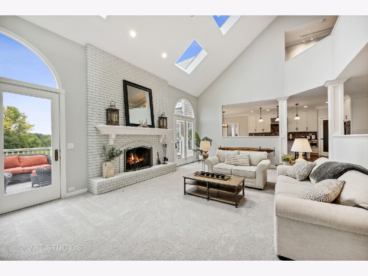
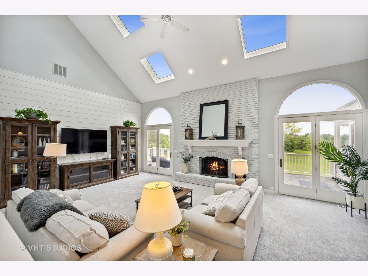
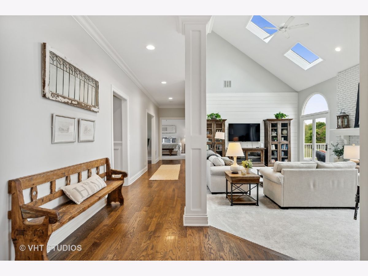
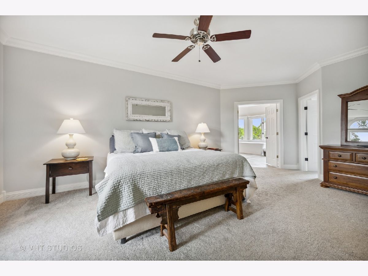
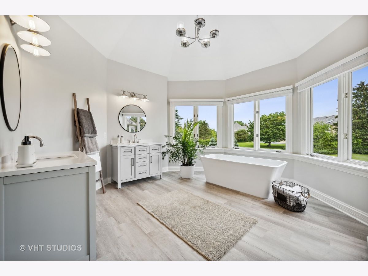
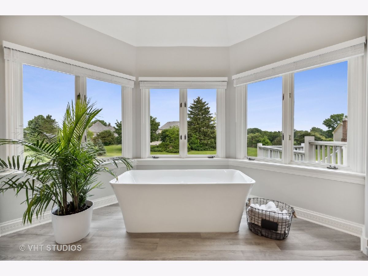
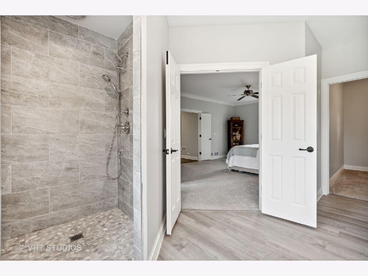
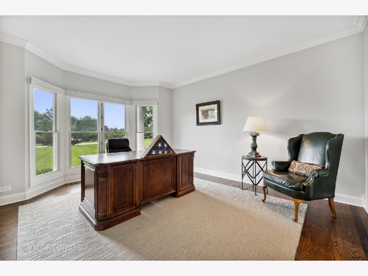
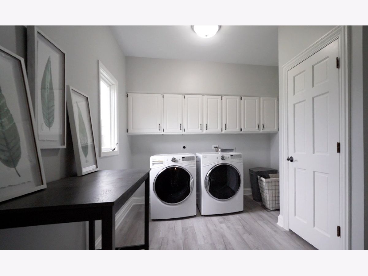
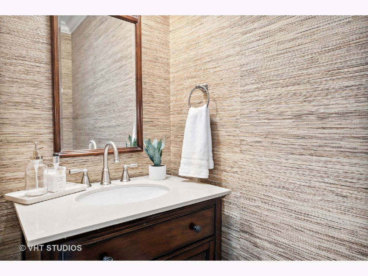
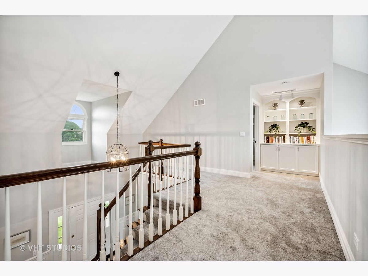
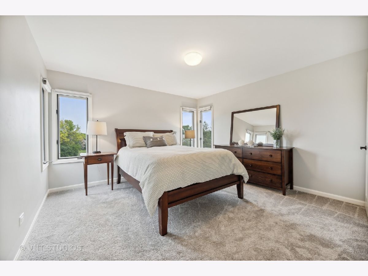
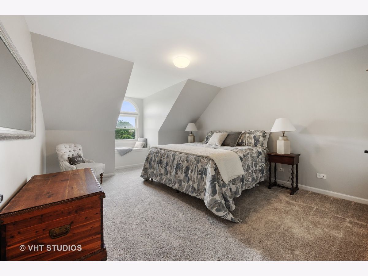
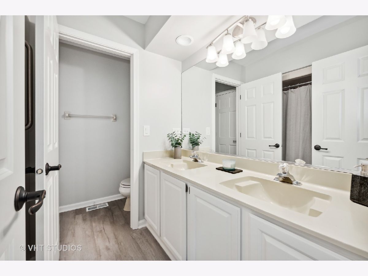
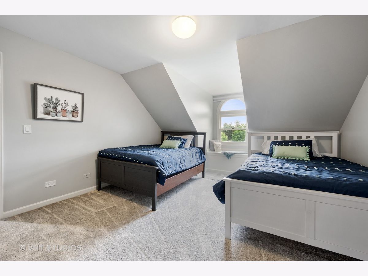
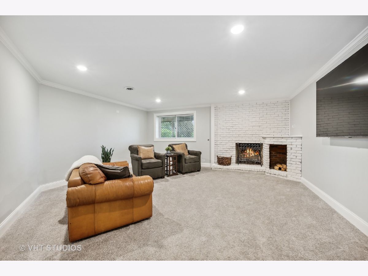
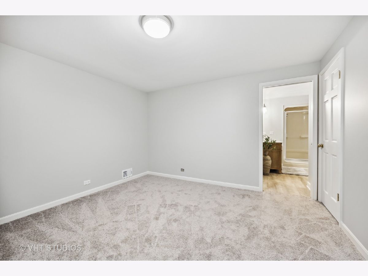
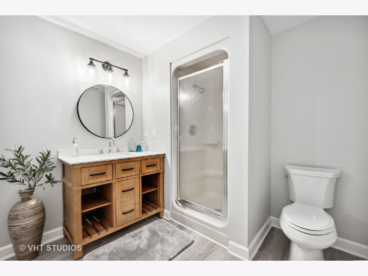
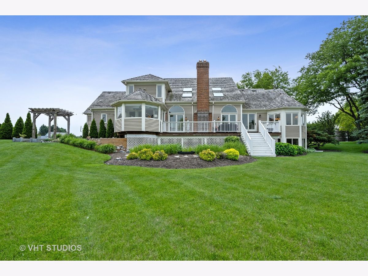
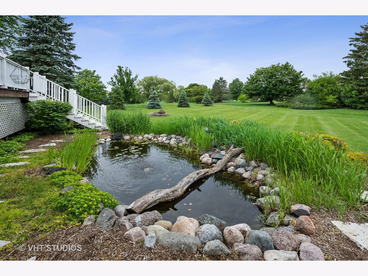
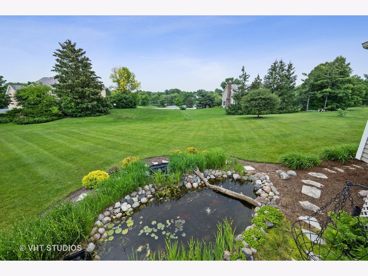
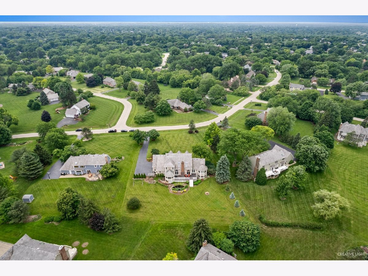
Room Specifics
Total Bedrooms: 5
Bedrooms Above Ground: 5
Bedrooms Below Ground: 0
Dimensions: —
Floor Type: —
Dimensions: —
Floor Type: —
Dimensions: —
Floor Type: —
Dimensions: —
Floor Type: —
Full Bathrooms: 4
Bathroom Amenities: Separate Shower,Double Sink,Soaking Tub
Bathroom in Basement: 1
Rooms: —
Basement Description: Finished,Crawl,Exterior Access,9 ft + pour
Other Specifics
| 3 | |
| — | |
| Asphalt | |
| — | |
| — | |
| 122 X 296 X 185 X 260 | |
| Dormer,Full,Unfinished | |
| — | |
| — | |
| — | |
| Not in DB | |
| — | |
| — | |
| — | |
| — |
Tax History
| Year | Property Taxes |
|---|---|
| 2012 | $12,133 |
| 2022 | $13,457 |
Contact Agent
Nearby Similar Homes
Nearby Sold Comparables
Contact Agent
Listing Provided By
Baird & Warner Fox Valley - Geneva


