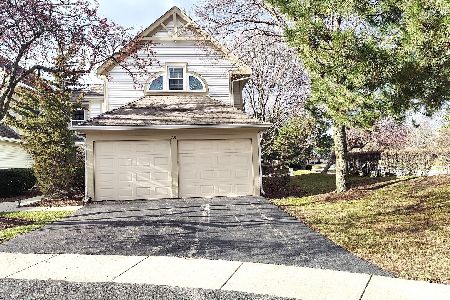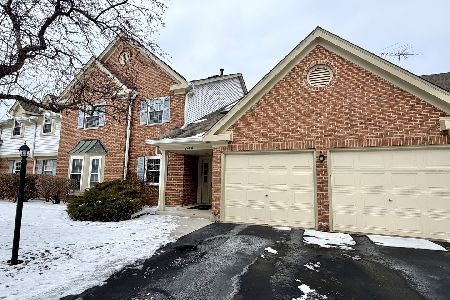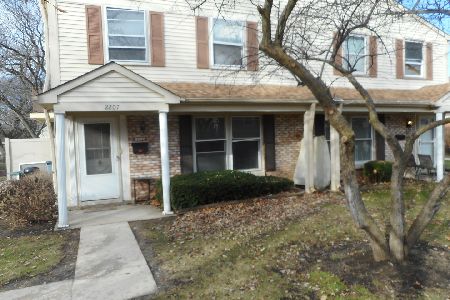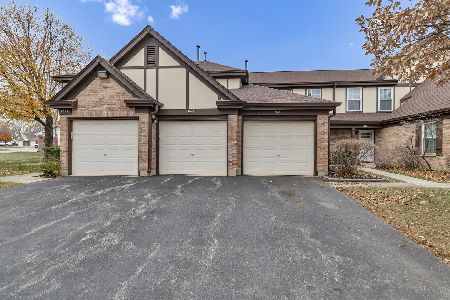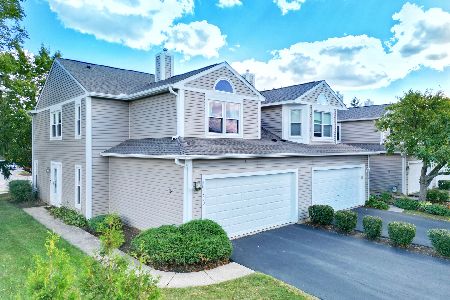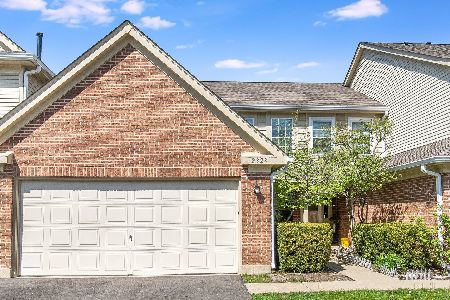2324 County Farm Lane, Schaumburg, Illinois 60194
$237,500
|
Sold
|
|
| Status: | Closed |
| Sqft: | 1,600 |
| Cost/Sqft: | $153 |
| Beds: | 3 |
| Baths: | 3 |
| Year Built: | 1994 |
| Property Taxes: | $4,862 |
| Days On Market: | 2805 |
| Lot Size: | 0,00 |
Description
If you are looking for a move-in ready home or an investment with a 3 bedroom/2.1 bath townhouse w/Schaumburg schools & Hoover Science and Math Academy boundaries in sought after Towne Place, then look no more. This 1600 sq ft corner unit home has tall ceilings, tons of natural light, open space living room and dining room. Just installed carpeting upstairs. Fresh coat of paint to accent walls. Beautiful eat-in kitchen w/plenty of counter top & storage. Refrigerator, stove, microwave, disposal less then 3 yrs old. Master bedrm w/vaulted ceilings, ceiling fan, double walk-in closet, 12 x 9 bathroom w/double vanity, separate soaking tub and shower. Whole house fan to keep home cool in the summer. 6 panel doors. Laundry on 1st flr. Oversized 2 car garage. Wired for security system. Assoc replaced roof in 2017 and is painting the outside this year. Did I mention Schaumburg schools. 10-15 min to shopping, library, highway, commuter lines, hospital & Busse Lake. Available for quick close
Property Specifics
| Condos/Townhomes | |
| 2 | |
| — | |
| 1994 | |
| None | |
| — | |
| No | |
| — |
| Cook | |
| Towne Place | |
| 315 / Monthly | |
| Insurance,Clubhouse,Exterior Maintenance,Lawn Care,Snow Removal | |
| Lake Michigan | |
| Public Sewer | |
| 09962553 | |
| 07192180151036 |
Property History
| DATE: | EVENT: | PRICE: | SOURCE: |
|---|---|---|---|
| 28 Jul, 2015 | Under contract | $0 | MRED MLS |
| 11 Jul, 2015 | Listed for sale | $0 | MRED MLS |
| 17 Sep, 2018 | Sold | $237,500 | MRED MLS |
| 14 Aug, 2018 | Under contract | $245,000 | MRED MLS |
| — | Last price change | $249,995 | MRED MLS |
| 25 May, 2018 | Listed for sale | $255,000 | MRED MLS |
Room Specifics
Total Bedrooms: 3
Bedrooms Above Ground: 3
Bedrooms Below Ground: 0
Dimensions: —
Floor Type: Carpet
Dimensions: —
Floor Type: Carpet
Full Bathrooms: 3
Bathroom Amenities: Separate Shower,Double Sink,Soaking Tub
Bathroom in Basement: 0
Rooms: Eating Area,Foyer,Other Room
Basement Description: None
Other Specifics
| 2 | |
| Concrete Perimeter | |
| Asphalt | |
| Patio, Storms/Screens, End Unit | |
| — | |
| 133 X 140 X 172 X 83 | |
| — | |
| Full | |
| Vaulted/Cathedral Ceilings, Wood Laminate Floors, First Floor Laundry, Laundry Hook-Up in Unit | |
| Range, Microwave, Dishwasher, Refrigerator, Washer, Dryer, Disposal | |
| Not in DB | |
| — | |
| — | |
| Park, Pool | |
| — |
Tax History
| Year | Property Taxes |
|---|---|
| 2018 | $4,862 |
Contact Agent
Nearby Similar Homes
Nearby Sold Comparables
Contact Agent
Listing Provided By
Baird & Warner

