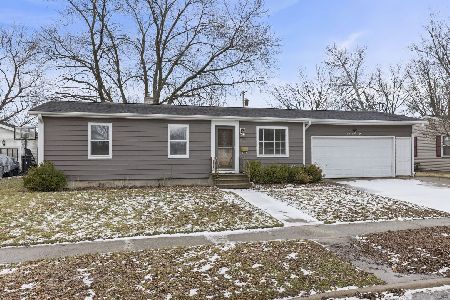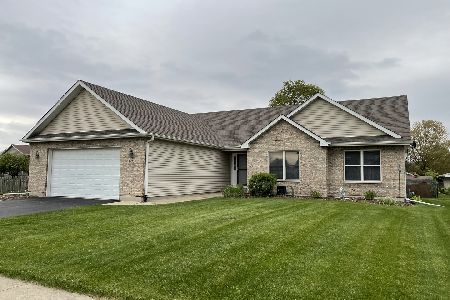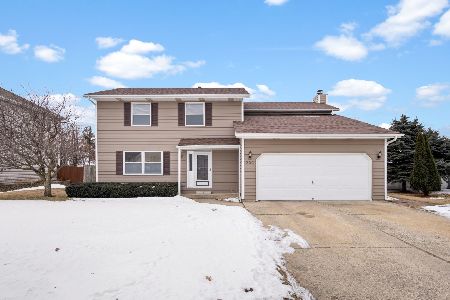2324 Monticello Drive, Dekalb, Illinois 60115
$180,000
|
Sold
|
|
| Status: | Closed |
| Sqft: | 2,048 |
| Cost/Sqft: | $93 |
| Beds: | 4 |
| Baths: | 3 |
| Year Built: | 1983 |
| Property Taxes: | $6,817 |
| Days On Market: | 2807 |
| Lot Size: | 0,26 |
Description
This spacious 2 story home sits on a large corner lot and features a backyard oasis with an in -ground pool! Home offers formal living and dining rooms, kitchen with eating area and large sunken family room with brick fireplace and convenient access to the backyard. First floor laundry room with utility sink and cabinets for storage. Four spacious bedrooms upstairs ~ all with ample closet space and ceiling fans! Master bedroom with master bath and a walk in closet with nice built-ins. Second full bath in hallway features updated vanity and linen closet. Partially finished basement offers a 32 X 11 recreational area and a 32 x 11 utility / storage area. Roomy 2.5 car garage with exterior access. Other features include wood laminate flooring, recessed lighting, large windows, and huge walk in front closet! Updates include New Roof and Siding - 2015! New Furnace and A/C - 2013! Schedule a showing today - and enjoy the nicely landscaped backyard and refreshing pool this summer!!
Property Specifics
| Single Family | |
| — | |
| — | |
| 1983 | |
| Full | |
| — | |
| No | |
| 0.26 |
| De Kalb | |
| — | |
| 0 / Not Applicable | |
| None | |
| Public | |
| Public Sewer | |
| 09965386 | |
| 0834205007 |
Property History
| DATE: | EVENT: | PRICE: | SOURCE: |
|---|---|---|---|
| 23 Jul, 2009 | Sold | $192,000 | MRED MLS |
| 23 Jun, 2009 | Under contract | $199,900 | MRED MLS |
| — | Last price change | $214,900 | MRED MLS |
| 13 Jan, 2009 | Listed for sale | $214,900 | MRED MLS |
| 24 Aug, 2018 | Sold | $180,000 | MRED MLS |
| 25 Jul, 2018 | Under contract | $189,900 | MRED MLS |
| — | Last price change | $200,000 | MRED MLS |
| 29 May, 2018 | Listed for sale | $200,000 | MRED MLS |
Room Specifics
Total Bedrooms: 4
Bedrooms Above Ground: 4
Bedrooms Below Ground: 0
Dimensions: —
Floor Type: Carpet
Dimensions: —
Floor Type: Carpet
Dimensions: —
Floor Type: Carpet
Full Bathrooms: 3
Bathroom Amenities: —
Bathroom in Basement: 0
Rooms: Eating Area,Recreation Room,Utility Room-Lower Level
Basement Description: Partially Finished
Other Specifics
| 2.5 | |
| Concrete Perimeter | |
| Concrete | |
| Patio, In Ground Pool, Storms/Screens | |
| Corner Lot,Fenced Yard | |
| 95X120X112X121 | |
| — | |
| Full | |
| Wood Laminate Floors, First Floor Laundry | |
| Range, Dishwasher, Refrigerator, Washer, Dryer, Disposal | |
| Not in DB | |
| Sidewalks, Street Lights, Street Paved | |
| — | |
| — | |
| Wood Burning |
Tax History
| Year | Property Taxes |
|---|---|
| 2009 | $6,129 |
| 2018 | $6,817 |
Contact Agent
Nearby Sold Comparables
Contact Agent
Listing Provided By
Baird & Warner






