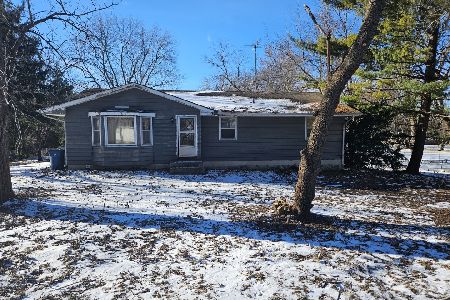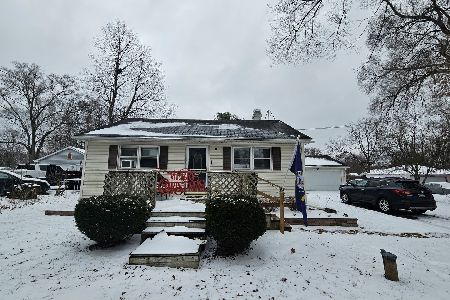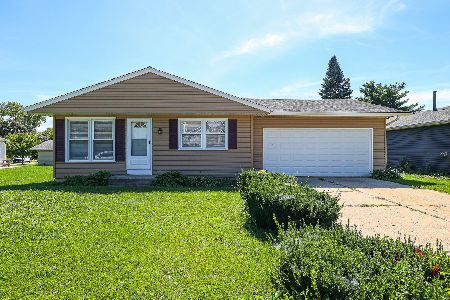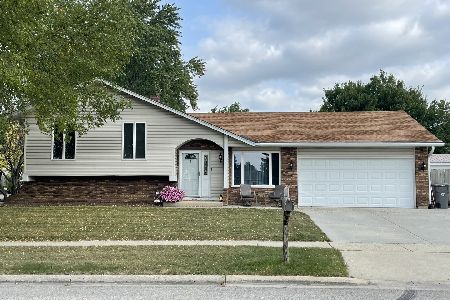2325 Gale Lane, Elgin, Illinois 60123
$290,000
|
Sold
|
|
| Status: | Closed |
| Sqft: | 1,592 |
| Cost/Sqft: | $182 |
| Beds: | 2 |
| Baths: | 2 |
| Year Built: | 1987 |
| Property Taxes: | $5,432 |
| Days On Market: | 663 |
| Lot Size: | 0,00 |
Description
This is a must-see expansive ranch home on a highly desired lot with a gradual slope backing to wetland views and tranquility. A perfect alternative to 55+ communities and one of the most well kept homes you will see. A beautiful 16x16 3 season sun room with skylights was added and provides a breezy and shaded area to enjoy the views from your backyard oasis. The large brick paver patio is perfect for cookouts and entertaining. Pick fresh vegetables from your large garden. There is a separate shed that has electric to it and will store all your yard toys and more. The oversized 2 1/2 car garage will house your cars and the 20x20 attic space for additional storage is accessed by the pull down stairs. A new driveway was recently added and a new roof is being installed on the 6th. The front covered porch is a perfect place to relax and was also recently improved. Landscaped perfectly, this home will be enjoyed for many years both inside and out. This is a quiet area and conveniently located. The very large yard could be fenced for privacy, if desired. The home is much larger than it looks. The open plan flows perfectly and the crawl space is concrete floored and includes a sump pump and houses the furnace to maximize the main level living space.
Property Specifics
| Single Family | |
| — | |
| — | |
| 1987 | |
| — | |
| RANCH | |
| No | |
| — |
| Kane | |
| — | |
| — / Not Applicable | |
| — | |
| — | |
| — | |
| 12019364 | |
| 0621176022 |
Nearby Schools
| NAME: | DISTRICT: | DISTANCE: | |
|---|---|---|---|
|
High School
Larkin High School |
46 | Not in DB | |
Property History
| DATE: | EVENT: | PRICE: | SOURCE: |
|---|---|---|---|
| 26 Apr, 2024 | Sold | $290,000 | MRED MLS |
| 2 Apr, 2024 | Under contract | $290,000 | MRED MLS |
| 2 Apr, 2024 | Listed for sale | $290,000 | MRED MLS |
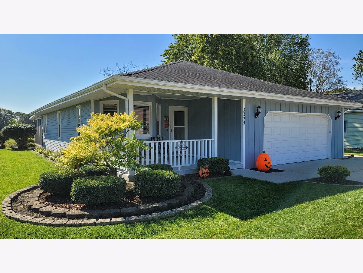
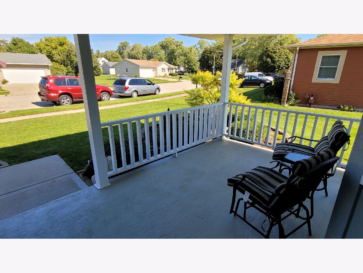
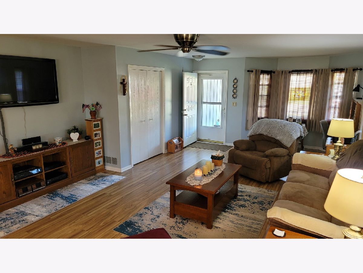
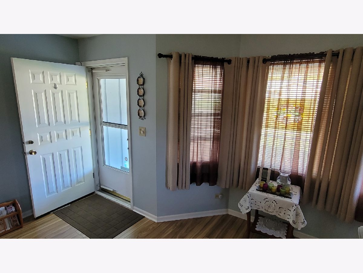
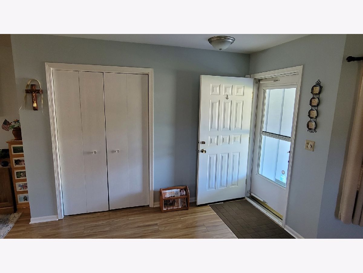
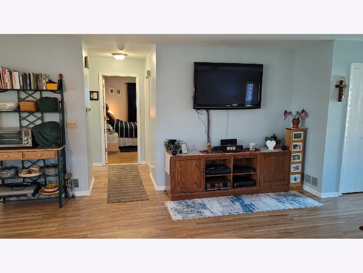
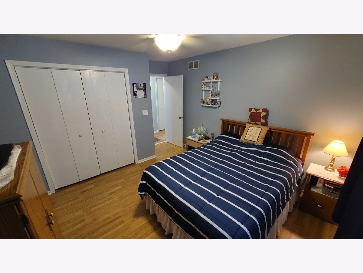
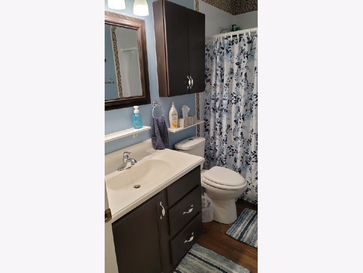
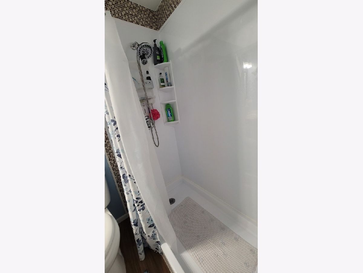
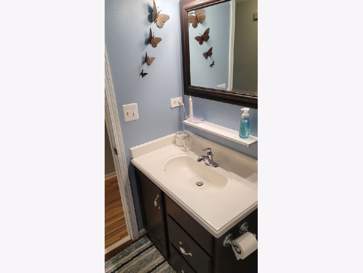
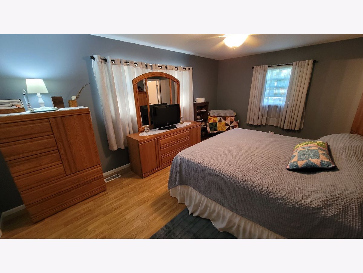
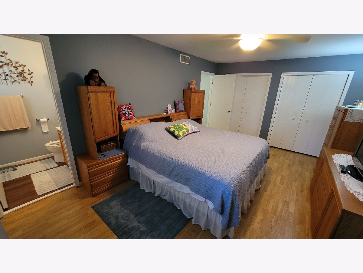
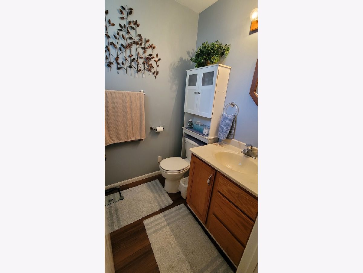
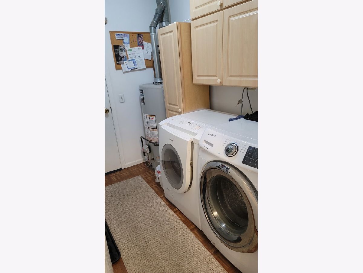
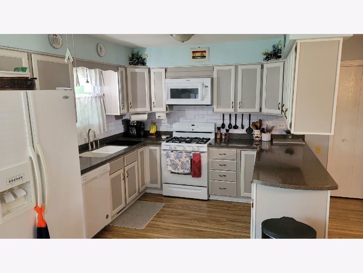
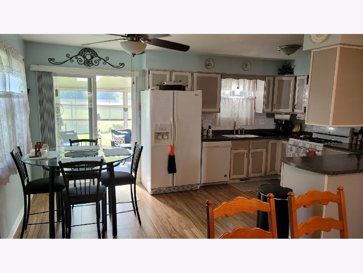
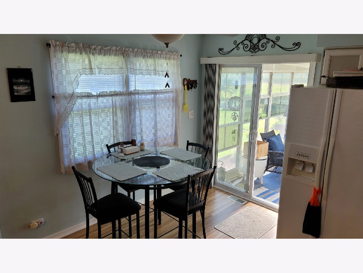
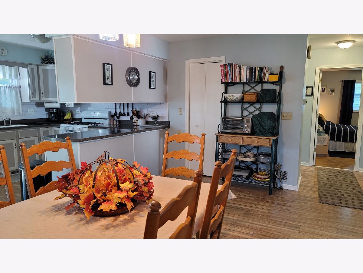
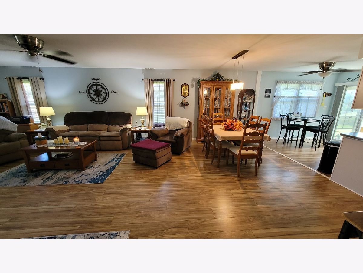
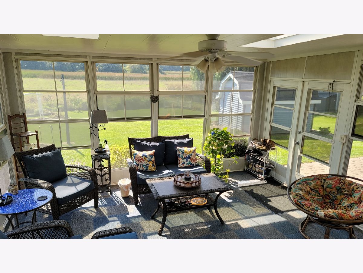
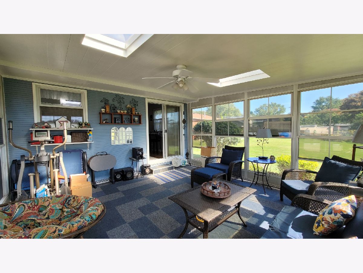
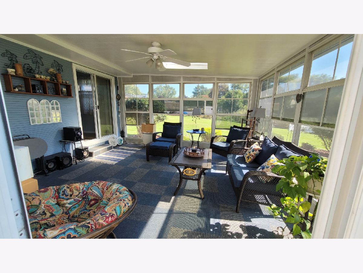
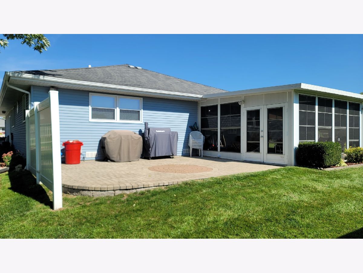
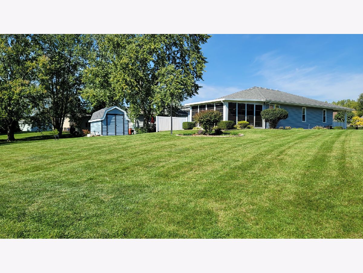
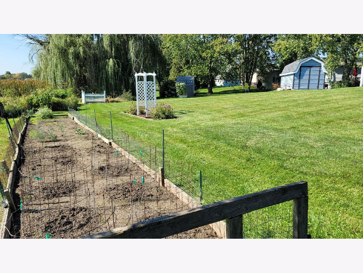
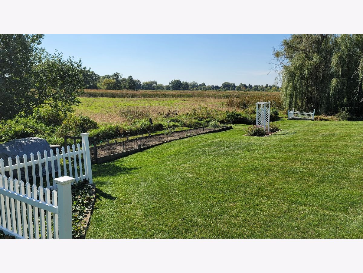
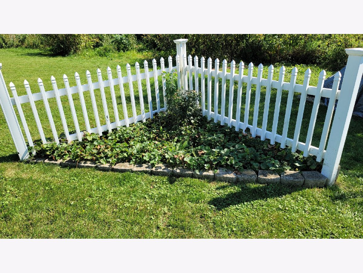
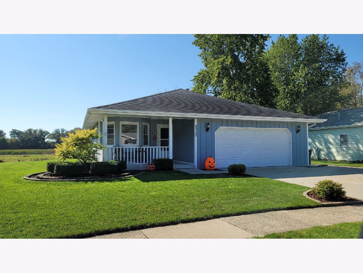
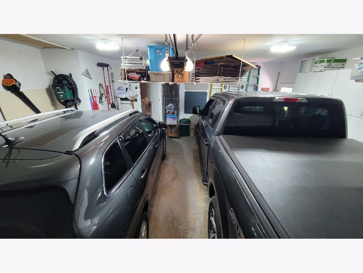
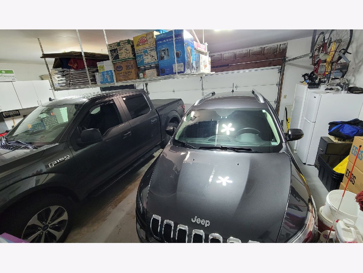
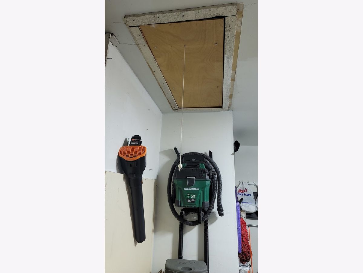
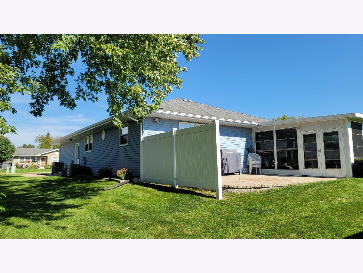
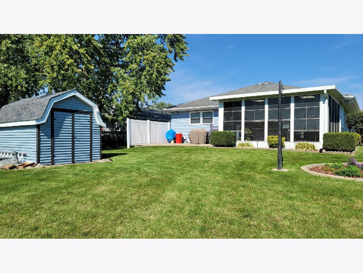
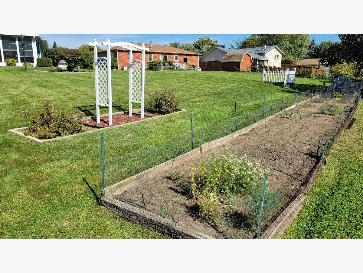
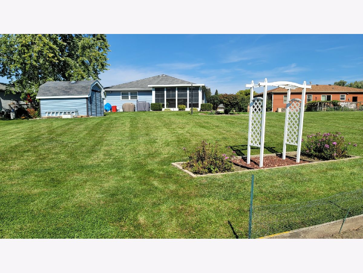
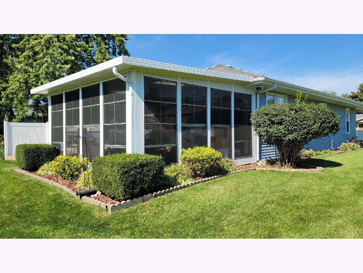
Room Specifics
Total Bedrooms: 2
Bedrooms Above Ground: 2
Bedrooms Below Ground: 0
Dimensions: —
Floor Type: —
Full Bathrooms: 2
Bathroom Amenities: Accessible Shower,No Tub
Bathroom in Basement: —
Rooms: —
Basement Description: Crawl
Other Specifics
| 2 | |
| — | |
| Concrete | |
| — | |
| — | |
| 51X136X115X189 | |
| Pull Down Stair | |
| — | |
| — | |
| — | |
| Not in DB | |
| — | |
| — | |
| — | |
| — |
Tax History
| Year | Property Taxes |
|---|---|
| 2024 | $5,432 |
Contact Agent
Nearby Similar Homes
Nearby Sold Comparables
Contact Agent
Listing Provided By
Schulenburg Realty, Inc

