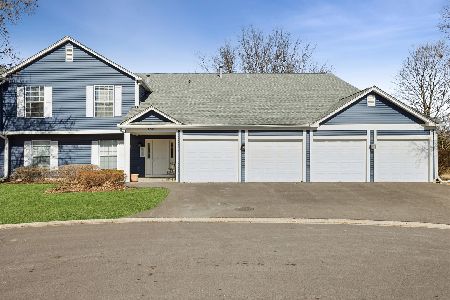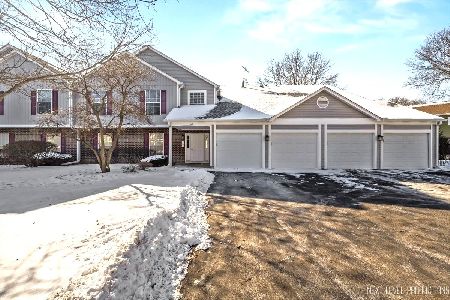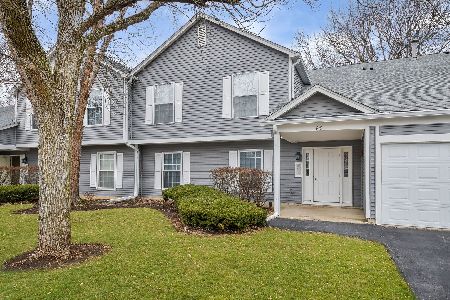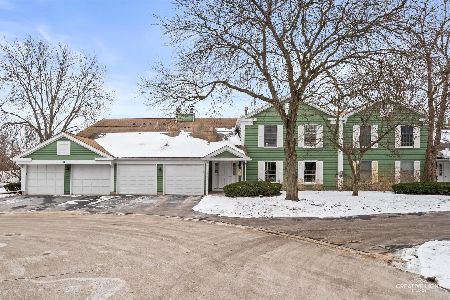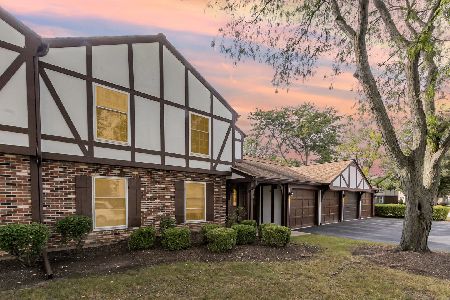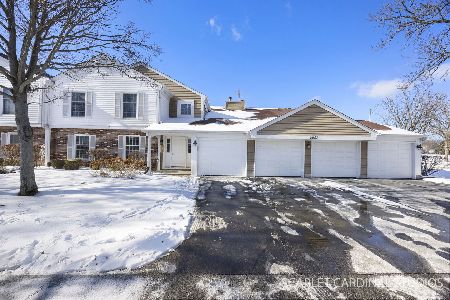2325 Kingsley Court, Naperville, Illinois 60565
$455,000
|
Sold
|
|
| Status: | Closed |
| Sqft: | 2,812 |
| Cost/Sqft: | $171 |
| Beds: | 3 |
| Baths: | 3 |
| Year Built: | 2006 |
| Property Taxes: | $10,324 |
| Days On Market: | 2093 |
| Lot Size: | 0,00 |
Description
DO NOT MISS THIS BEAUTY.... District 203 Schools.... First time on market. Beautiful custom townhome on a cul-de-sac, backs to open area. Largest lot in Subdivision. Covered Porch welcomes you into this lovely home. Paver Patio off Dinette for outdoor entertaining also over looks open area. First floor has 10' ceilings, with Crown Molding in all rooms. Family Room and Flex Room were bumped out an additional 5' during construction. Beautiful hardwood floors throughout 1st floor . Elegant Nine Foot Solid 6 Panel Maple Doors with white trim. Custom Brakur raised panel Maple Cabinets with crown molding in Kitchen, Granite Counters, Stainless Appliances. Family room high ceiling, skylight, Stone faced Fireplace, gas logs. Hardwood in the upper hall, Hall Bath with skylight, large shower and vanity, ceramic floor. All doors are 7' Solid Maple 6 panel, white trim and crown molding. 2 Large Bedroom with ceiling fans. Large Master Suite has a bump out window, high ceilings and Ceiling fan. Large walk-in closet, Luxurious Master Bath. Full Basement, Plumed for a full bath, Studded Work area Storage and Family Room, with Electrical. Great home come see, Quality throughout.
Property Specifics
| Condos/Townhomes | |
| 2 | |
| — | |
| 2006 | |
| Full | |
| RIVERWALK | |
| No | |
| — |
| Will | |
| Chestnut River Point | |
| 300 / Monthly | |
| Exterior Maintenance,Lawn Care,Snow Removal | |
| Lake Michigan | |
| Sewer-Storm | |
| 10736761 | |
| 1202062141460000 |
Nearby Schools
| NAME: | DISTRICT: | DISTANCE: | |
|---|---|---|---|
|
Grade School
Kingsley Elementary School |
203 | — | |
|
Middle School
Madison Junior High School |
203 | Not in DB | |
|
High School
Naperville Central High School |
203 | Not in DB | |
Property History
| DATE: | EVENT: | PRICE: | SOURCE: |
|---|---|---|---|
| 22 Jul, 2020 | Sold | $455,000 | MRED MLS |
| 12 Jun, 2020 | Under contract | $479,900 | MRED MLS |
| 5 Jun, 2020 | Listed for sale | $479,900 | MRED MLS |
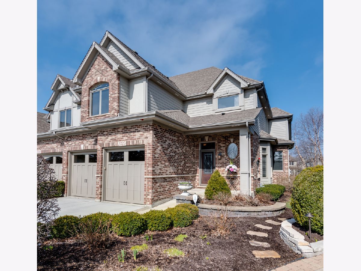
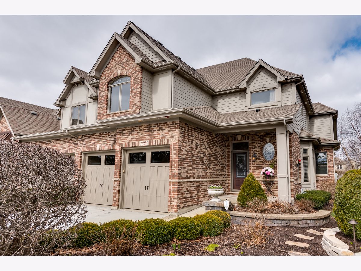
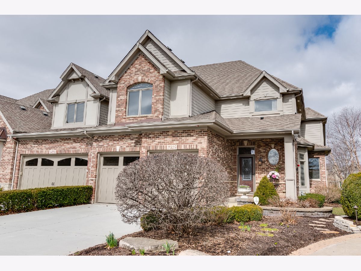
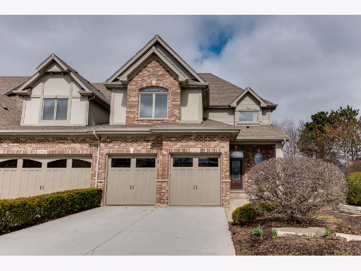
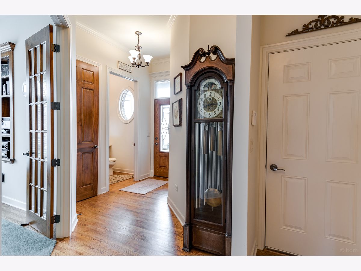
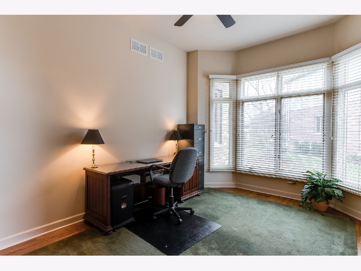
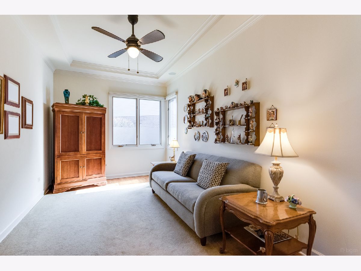
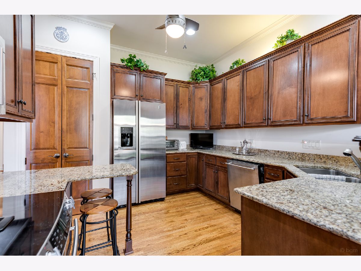
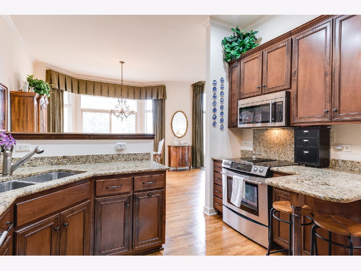
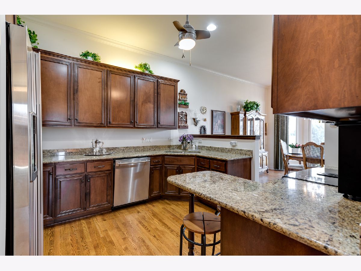
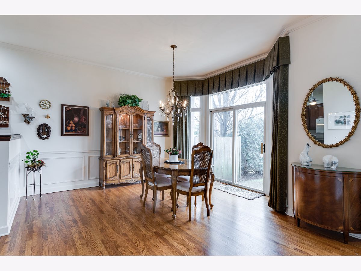
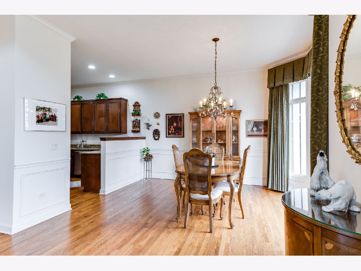
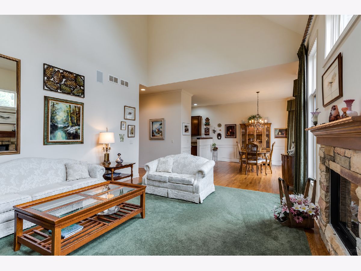
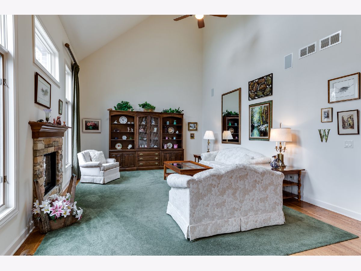
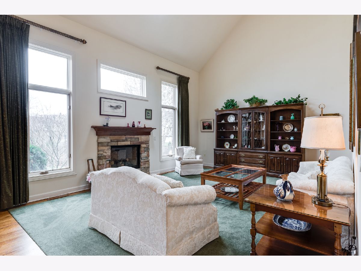
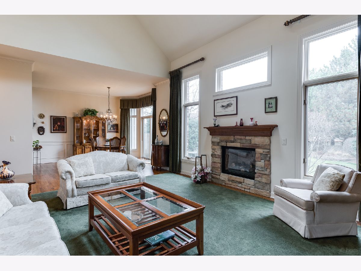
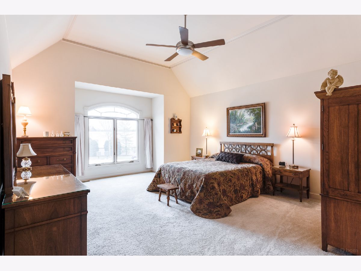
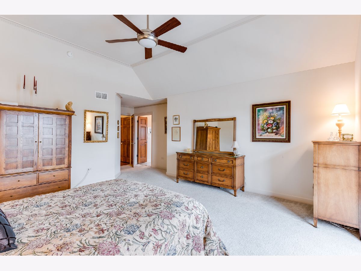
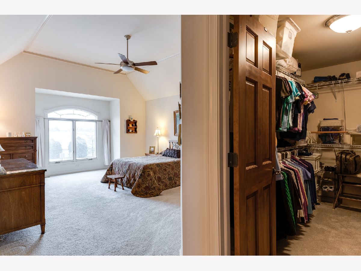
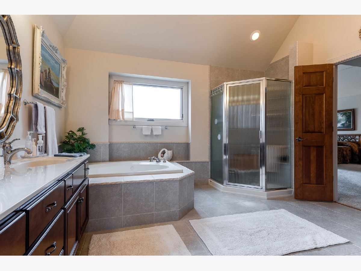
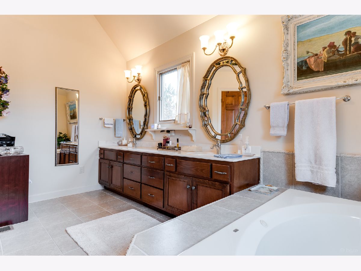
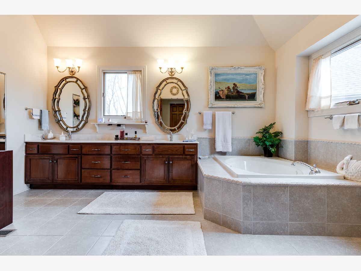
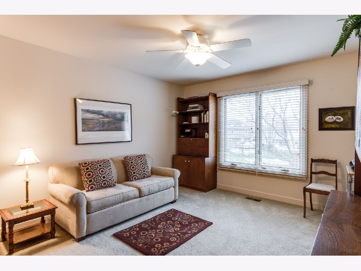
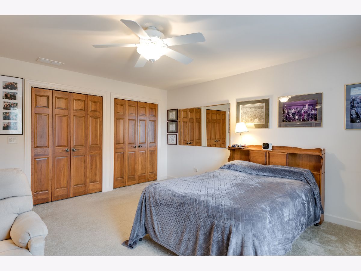
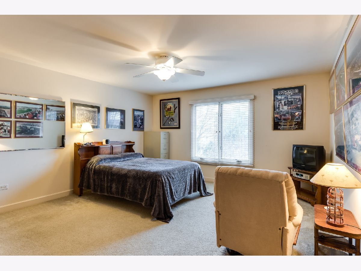
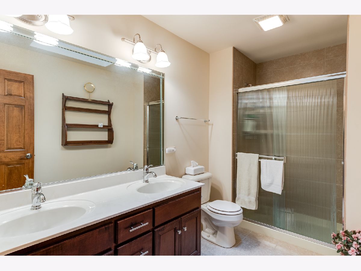
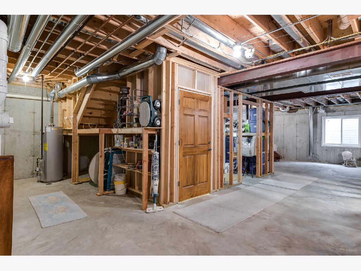
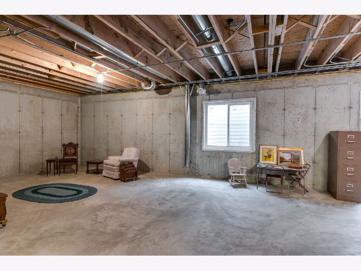
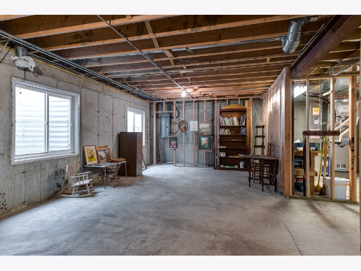
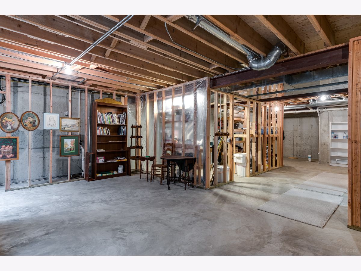
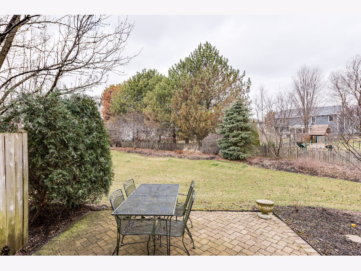
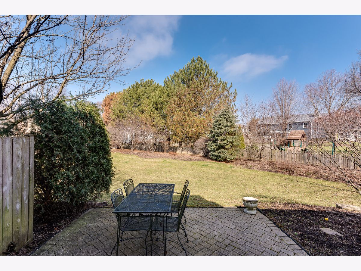
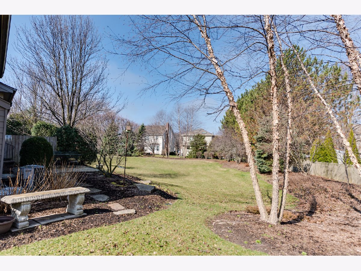
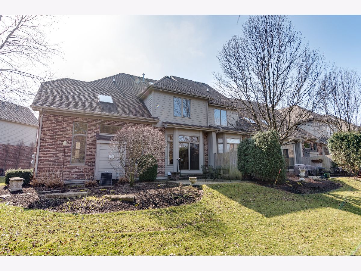
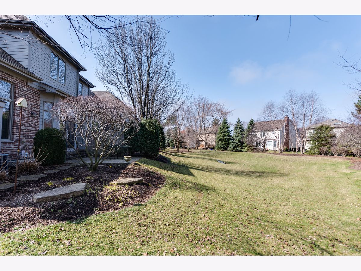
Room Specifics
Total Bedrooms: 3
Bedrooms Above Ground: 3
Bedrooms Below Ground: 0
Dimensions: —
Floor Type: Carpet
Dimensions: —
Floor Type: Carpet
Full Bathrooms: 3
Bathroom Amenities: Whirlpool,Separate Shower,Double Sink
Bathroom in Basement: 0
Rooms: Eating Area,Walk In Closet,Foyer,Office,Other Room,Family Room
Basement Description: Unfinished,Bathroom Rough-In,Egress Window
Other Specifics
| 2 | |
| Concrete Perimeter | |
| Concrete | |
| Patio, Brick Paver Patio, Storms/Screens, End Unit, Cable Access | |
| Cul-De-Sac,Mature Trees | |
| 44X58X40X108 | |
| — | |
| Full | |
| Vaulted/Cathedral Ceilings, Skylight(s), Hardwood Floors, First Floor Laundry, Laundry Hook-Up in Unit, Storage, Walk-In Closet(s) | |
| Microwave, Dishwasher, Refrigerator, Disposal, Stainless Steel Appliance(s) | |
| Not in DB | |
| — | |
| — | |
| — | |
| Gas Log, Gas Starter |
Tax History
| Year | Property Taxes |
|---|---|
| 2020 | $10,324 |
Contact Agent
Nearby Similar Homes
Nearby Sold Comparables
Contact Agent
Listing Provided By
john greene, Realtor

