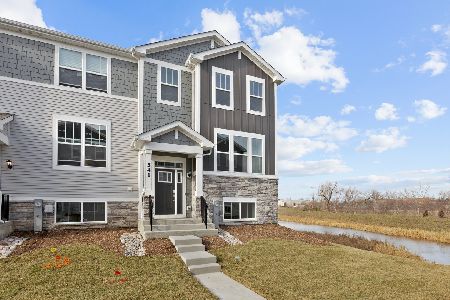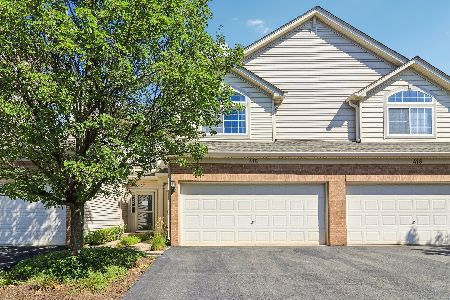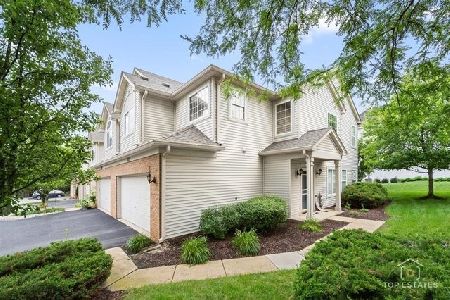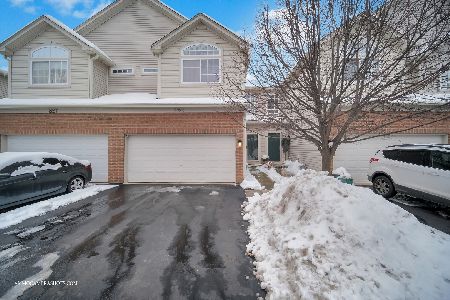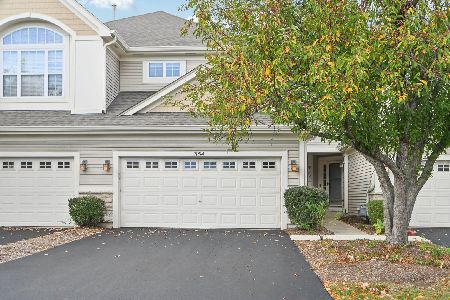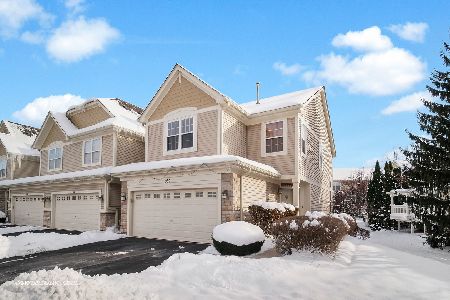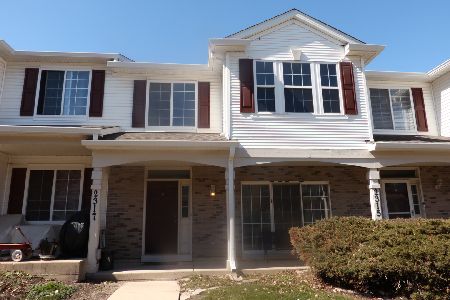2325 Reflections Drive, Aurora, Illinois 60502
$182,500
|
Sold
|
|
| Status: | Closed |
| Sqft: | 1,658 |
| Cost/Sqft: | $112 |
| Beds: | 3 |
| Baths: | 3 |
| Year Built: | 1999 |
| Property Taxes: | $3,641 |
| Days On Market: | 3403 |
| Lot Size: | 0,00 |
Description
Welcome to this meticulously maintained, well cared for, end unit town home style condo w/a sunny and bright open floor plan, that faces EAST. Huge eat in kitchen w/newer appliances, oak cabinets, breakfast bar, Armstrong wood laminate flooring, & pantry closet. Bonus area off kitchen with built in shelving, planning area & extra cabinets, perfect for more storage! Eating area w/sliding glass door to private porch. Enjoy cool nights in your 2 story living room w/floor to ceiling brick gas fireplace, w/loads of windows. Entertain in your dining room w/windows overlooking porch. Master suite w/cathedral ceilings, huge walk in closet, and recently redesigned & remodeled bath. Fall in love w/the spa like private bath w/heated floors, tiled shower w/glass tile inserts, dual sinks, granite counters, rain shower, & maple vanity. Six panel doors throughout. 2nd floor laundry. Close to schools, expressways, shopping, dining, entertainment. Truly a must see! FHA approved!
Property Specifics
| Condos/Townhomes | |
| 2 | |
| — | |
| 1999 | |
| None | |
| — | |
| No | |
| — |
| Du Page | |
| Reflections | |
| 223 / Monthly | |
| Water,Exterior Maintenance,Lawn Care,Snow Removal | |
| Public | |
| Public Sewer | |
| 09355233 | |
| 0719104017 |
Nearby Schools
| NAME: | DISTRICT: | DISTANCE: | |
|---|---|---|---|
|
Grade School
Young Elementary School |
204 | — | |
|
Middle School
Granger Middle School |
204 | Not in DB | |
|
High School
Waubonsie Valley High School |
204 | Not in DB | |
Property History
| DATE: | EVENT: | PRICE: | SOURCE: |
|---|---|---|---|
| 15 Nov, 2016 | Sold | $182,500 | MRED MLS |
| 4 Oct, 2016 | Under contract | $184,900 | MRED MLS |
| 29 Sep, 2016 | Listed for sale | $184,900 | MRED MLS |
Room Specifics
Total Bedrooms: 3
Bedrooms Above Ground: 3
Bedrooms Below Ground: 0
Dimensions: —
Floor Type: Carpet
Dimensions: —
Floor Type: Carpet
Full Bathrooms: 3
Bathroom Amenities: Separate Shower,Double Sink,No Tub
Bathroom in Basement: 0
Rooms: Eating Area,Bonus Room
Basement Description: None
Other Specifics
| 2 | |
| — | |
| Asphalt | |
| Porch, End Unit | |
| — | |
| COMMON | |
| — | |
| Full | |
| Vaulted/Cathedral Ceilings, Wood Laminate Floors, Heated Floors, Second Floor Laundry | |
| Range, Microwave, Dishwasher, Refrigerator | |
| Not in DB | |
| — | |
| — | |
| — | |
| Gas Log, Gas Starter |
Tax History
| Year | Property Taxes |
|---|---|
| 2016 | $3,641 |
Contact Agent
Nearby Similar Homes
Nearby Sold Comparables
Contact Agent
Listing Provided By
RE/MAX Enterprises

