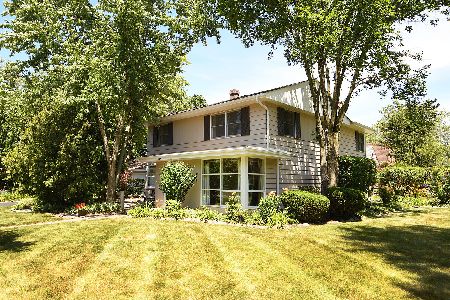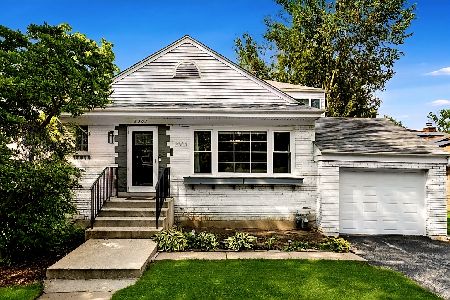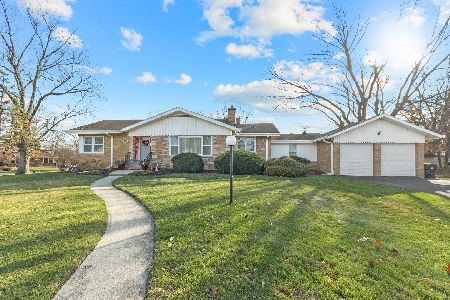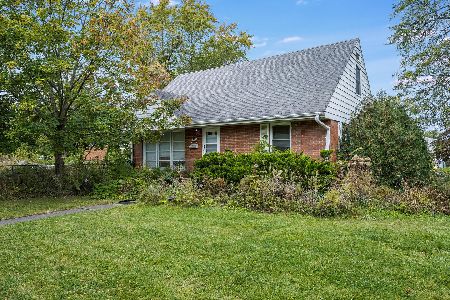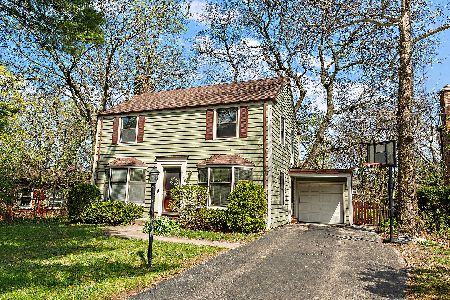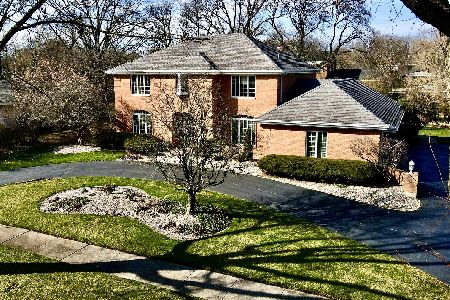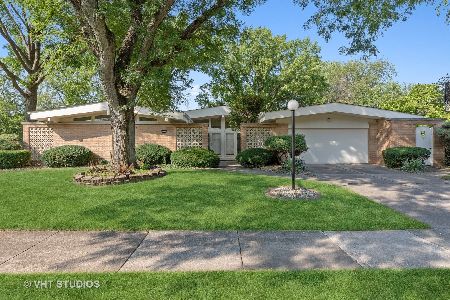2325 Robertson Lane, Flossmoor, Illinois 60422
$487,000
|
Sold
|
|
| Status: | Closed |
| Sqft: | 4,498 |
| Cost/Sqft: | $115 |
| Beds: | 4 |
| Baths: | 5 |
| Year Built: | 1986 |
| Property Taxes: | $18,092 |
| Days On Market: | 4128 |
| Lot Size: | 0,37 |
Description
Classic, stunning home w/perfect location near metra, schools & town! Gracious LR & DR. Fab granite KT w/island & high end appliances. FR w/FP & French doors to paver patio & lovely grounds! Lovely 1st flr study! Inviting MBR w/luxury marble BA & 2 WIC. BR 2/3 share BA & BR4 w/private BA. LL w/rec & exercise rm. 2 staircases, HW flrs, 9ft+ ceilings on 1st flr, impeccable finishes! 3 c garage. No homeowner exemption.
Property Specifics
| Single Family | |
| — | |
| Traditional | |
| 1986 | |
| Full | |
| — | |
| No | |
| 0.37 |
| Cook | |
| — | |
| 0 / Not Applicable | |
| None | |
| Lake Michigan | |
| Public Sewer | |
| 08753421 | |
| 32071080150000 |
Nearby Schools
| NAME: | DISTRICT: | DISTANCE: | |
|---|---|---|---|
|
Grade School
Western Avenue Elementary School |
161 | — | |
|
Middle School
Parker Junior High School |
161 | Not in DB | |
|
High School
Homewood-flossmoor High School |
233 | Not in DB | |
Property History
| DATE: | EVENT: | PRICE: | SOURCE: |
|---|---|---|---|
| 28 Jul, 2015 | Sold | $487,000 | MRED MLS |
| 24 May, 2015 | Under contract | $519,000 | MRED MLS |
| — | Last price change | $549,000 | MRED MLS |
| 15 Oct, 2014 | Listed for sale | $549,000 | MRED MLS |
| 23 Jul, 2018 | Sold | $375,000 | MRED MLS |
| 20 Jun, 2018 | Under contract | $375,000 | MRED MLS |
| 6 Jun, 2018 | Listed for sale | $375,000 | MRED MLS |
| 7 May, 2024 | Sold | $575,000 | MRED MLS |
| 28 Mar, 2024 | Under contract | $574,900 | MRED MLS |
| 20 Mar, 2024 | Listed for sale | $574,900 | MRED MLS |
Room Specifics
Total Bedrooms: 4
Bedrooms Above Ground: 4
Bedrooms Below Ground: 0
Dimensions: —
Floor Type: Carpet
Dimensions: —
Floor Type: Carpet
Dimensions: —
Floor Type: Carpet
Full Bathrooms: 5
Bathroom Amenities: Whirlpool,Separate Shower,Steam Shower,Double Sink
Bathroom in Basement: 0
Rooms: Exercise Room,Foyer,Recreation Room,Study
Basement Description: Partially Finished
Other Specifics
| 3 | |
| Concrete Perimeter | |
| Asphalt | |
| Brick Paver Patio | |
| Landscaped | |
| 116X143 | |
| Pull Down Stair | |
| Full | |
| Vaulted/Cathedral Ceilings, Skylight(s), Hardwood Floors, First Floor Bedroom, First Floor Laundry | |
| Double Oven, Range, Microwave, Dishwasher, High End Refrigerator, Disposal | |
| Not in DB | |
| Tennis Courts, Sidewalks, Street Paved | |
| — | |
| — | |
| Gas Starter |
Tax History
| Year | Property Taxes |
|---|---|
| 2015 | $18,092 |
| 2018 | $20,760 |
Contact Agent
Nearby Similar Homes
Contact Agent
Listing Provided By
Baird & Warner


