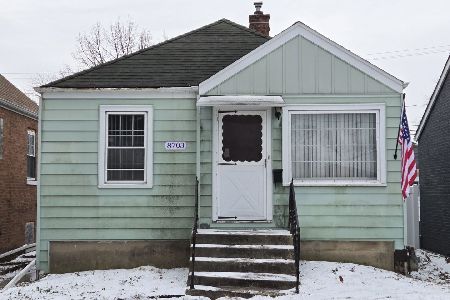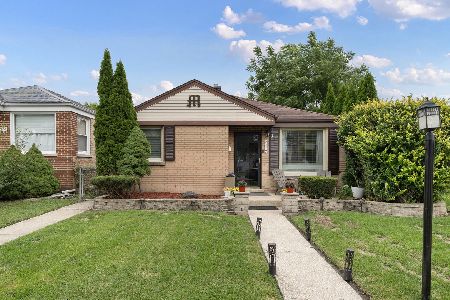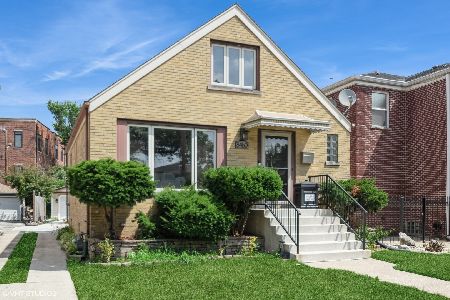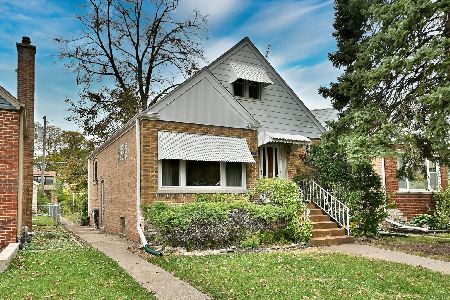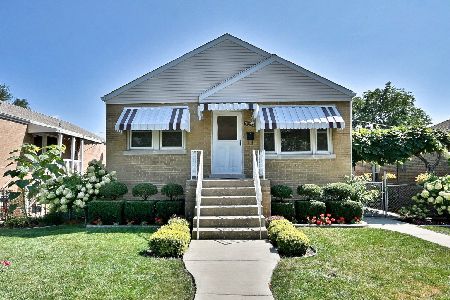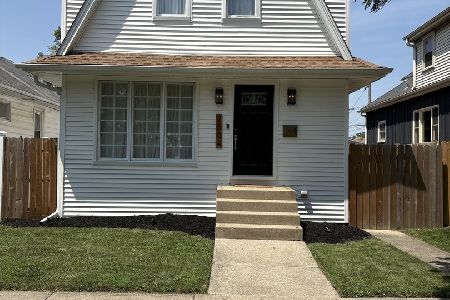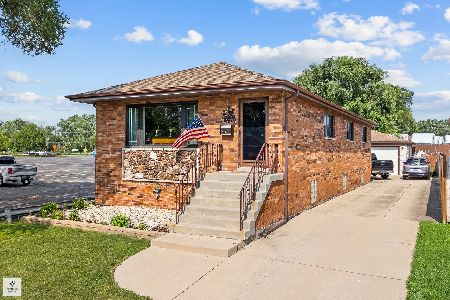2325 Trumbull Avenue, River Grove, Illinois 60171
$562,000
|
Sold
|
|
| Status: | Closed |
| Sqft: | 2,463 |
| Cost/Sqft: | $223 |
| Beds: | 4 |
| Baths: | 4 |
| Year Built: | 1953 |
| Property Taxes: | $7,971 |
| Days On Market: | 1312 |
| Lot Size: | 0,13 |
Description
Welcome to this stunning, custom-built in 2009, two story dream home. With prairie style windows throughout, and blue stone steps leading the way, you are invited inside where the abundance of custom designs have impressed each visitor. On the main floor, the living and dining room feature stunning details while giving you the first glimpse of the gorgeous Brazilian hardwood floors that are on both levels of this home. A plug in fireplace can add the ambiance you're looking for while formally entertaining during dinner, and the built in book case is a stunning accent piece that is noticed from the moment you walk in the door. A main floor bedroom is perfect as a guest suite, and allows en-suite access to the main floor bathroom, with beautifully crafted stained glass transom windows you just have to see for yourself. The open concept kitchen features dark cherry cabinets, plentiful granite countertops, stainless steel appliances, stand alone island with beverage cooler, Kohler fixtures, and a countertop eating area perfect for every day, or entertaining. After dinner you can retire into the nearby family room with heated floors, a wood burning fireplace that features a limestone wall backdrop, and towering sliding glass doors to the backyard. Wait until you see the custom, hand crafted staircase, brightened by its own skylight, and leads the way to the second floor to three additional bedrooms, and a convenient laundry room. You'll marvel at the spacious primary suite with angle tray ceiling, a hand crafted vanity and the walk in, spacious primary closet. With a bathroom oasis that provides a spa like feel, you will appreciate the custom vanity, heated floors, jacuzzi tub, and separate steam shower, with loads of natural light courtesy of an entire wall of windows. As mentioned, on this upper floor you'll also find two additional bedrooms with double closets, a full bathroom with marble vanity, and a convenient second floor laundry room with quartz flooring, double storage closet, and a useful granite top folding area. Let's continue on to the open concept finished basement with heated front floors, wet bar with granite countertop, plenty of storage, built in granite top desk area, and full bathroom with heated floors. Storage can also be found under basement stairs. A large covered back deck is great for lounging or entertaining, and also features Cherry Brazilian hardwood, bead-board ceiling, and recessed lighting. Enjoy wonderful meals cooked on a built in gas grill adorned in stone, and topped with granite. A swim spa with jets is surrounded by Trex no maintenance deck and is a great space for water exercise. A 2.5 car heated garage is at the end of a full, concrete stamped side driveway and completes the look of elegance on the outside of this property. Comfort of whole house gas generator, sprinkler system, heated efficiency hot water, and hard wired smoke and carbon. Wrought iron automatic front gates ensure privacy. Dual zoned HVAC.
Property Specifics
| Single Family | |
| — | |
| — | |
| 1953 | |
| — | |
| — | |
| No | |
| 0.13 |
| Cook | |
| — | |
| — / Not Applicable | |
| — | |
| — | |
| — | |
| 11438291 | |
| 12351020380000 |
Nearby Schools
| NAME: | DISTRICT: | DISTANCE: | |
|---|---|---|---|
|
Grade School
Rhodes Elementary School |
84.5 | — | |
|
Middle School
Rhodes Elementary School |
84.5 | Not in DB | |
|
High School
East Leyden High School |
212 | Not in DB | |
Property History
| DATE: | EVENT: | PRICE: | SOURCE: |
|---|---|---|---|
| 9 Aug, 2022 | Sold | $562,000 | MRED MLS |
| 26 Jun, 2022 | Under contract | $549,900 | MRED MLS |
| 17 Jun, 2022 | Listed for sale | $549,900 | MRED MLS |



























Room Specifics
Total Bedrooms: 4
Bedrooms Above Ground: 4
Bedrooms Below Ground: 0
Dimensions: —
Floor Type: —
Dimensions: —
Floor Type: —
Dimensions: —
Floor Type: —
Full Bathrooms: 4
Bathroom Amenities: Whirlpool,Separate Shower,Steam Shower,Full Body Spray Shower
Bathroom in Basement: 1
Rooms: —
Basement Description: Finished,Storage Space
Other Specifics
| 2 | |
| — | |
| Concrete,Side Drive | |
| — | |
| — | |
| 44 X 135 | |
| — | |
| — | |
| — | |
| — | |
| Not in DB | |
| — | |
| — | |
| — | |
| — |
Tax History
| Year | Property Taxes |
|---|---|
| 2022 | $7,971 |
Contact Agent
Nearby Similar Homes
Nearby Sold Comparables
Contact Agent
Listing Provided By
Coldwell Banker Realty

