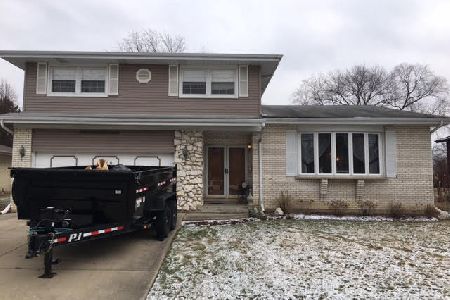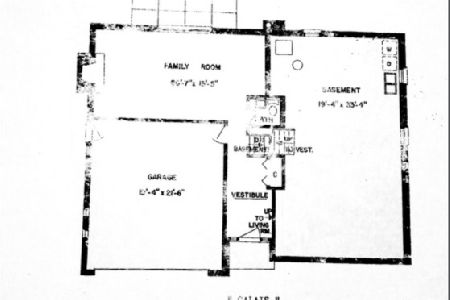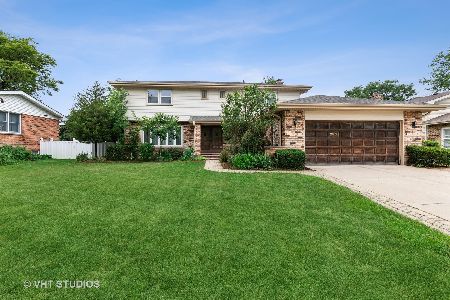2325 Windsor Drive, Arlington Heights, Illinois 60004
$398,000
|
Sold
|
|
| Status: | Closed |
| Sqft: | 1,378 |
| Cost/Sqft: | $301 |
| Beds: | 3 |
| Baths: | 2 |
| Year Built: | 1977 |
| Property Taxes: | $8,093 |
| Days On Market: | 1745 |
| Lot Size: | 0,22 |
Description
Simply Stunning Split Level with sub-basement. From the neatly manicured landscaping, Concrete driveway, to all the upgrades. Glistening all hardwood flooring entryway, living room, dining room, hallways, and bedrooms. Tile flooring in kitchen, family room, bathrooms and vinyl flooring in basement. Just about everything in this home as been updated in the past 10 years or less. This includes roof, siding, windows, kitchen, and baths. Remodeled Kitchen with granite counters, 42" Maple cabinets, all stainless steel appliances and eating area. All fixtures updated. Ceiling fans. Wood burning fireplace /gas starter is located in the cozy family room. Large utility room hosts washer/dryer and tub. There is also a 2nd stove. Utility room leads to your spacious garage. Great sub-basement for gatherings or plenty of room for schooling or home office needs. There is also a storage/work room. Large deck and fenced yard make it wonderful for getting outside. New shed with power. Walking distance to Lake Arlington! This home sparkles! Don't miss out on it.
Property Specifics
| Single Family | |
| — | |
| — | |
| 1977 | |
| Partial | |
| — | |
| No | |
| 0.22 |
| Cook | |
| Ivy Hill | |
| 0 / Not Applicable | |
| None | |
| Lake Michigan | |
| Public Sewer | |
| 11046340 | |
| 03161030140000 |
Nearby Schools
| NAME: | DISTRICT: | DISTANCE: | |
|---|---|---|---|
|
Grade School
Ivy Hill Elementary School |
25 | — | |
|
Middle School
Thomas Middle School |
25 | Not in DB | |
|
High School
Wheeling High School |
214 | Not in DB | |
Property History
| DATE: | EVENT: | PRICE: | SOURCE: |
|---|---|---|---|
| 8 Jun, 2021 | Sold | $398,000 | MRED MLS |
| 29 Apr, 2021 | Under contract | $415,000 | MRED MLS |
| 8 Apr, 2021 | Listed for sale | $415,000 | MRED MLS |

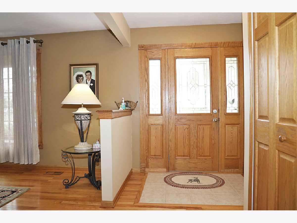
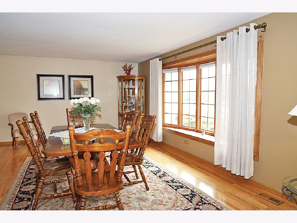
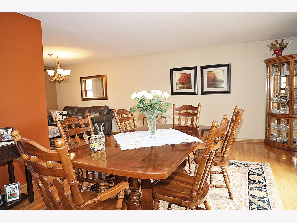
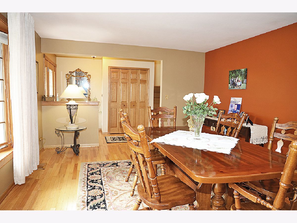
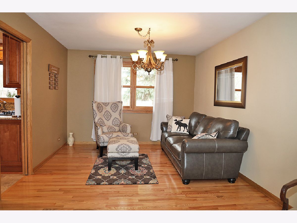
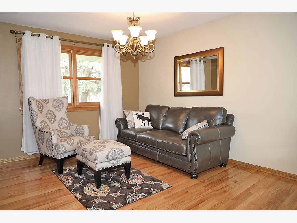
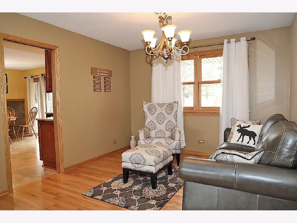
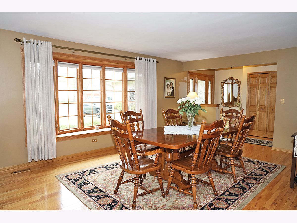
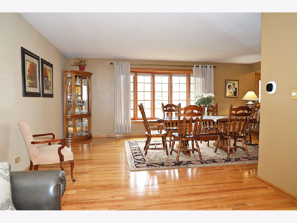
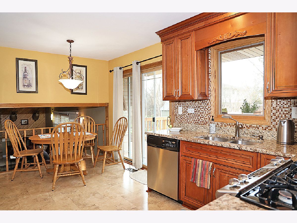
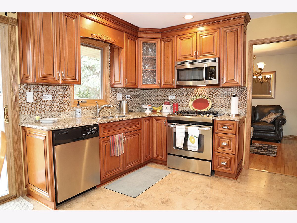
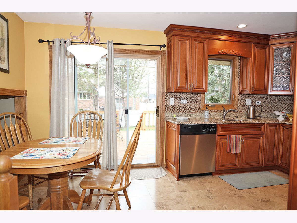
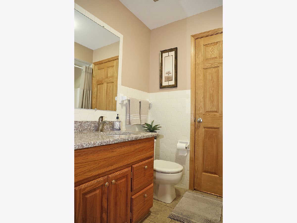
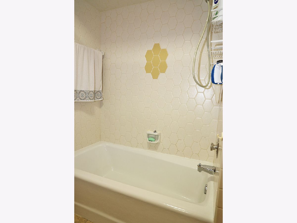
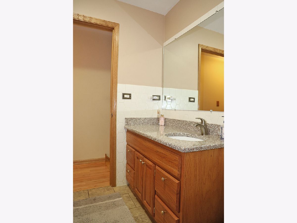
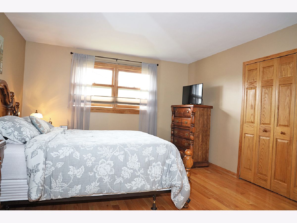
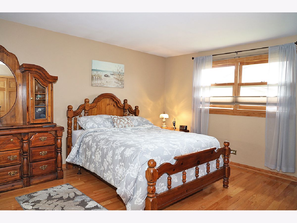
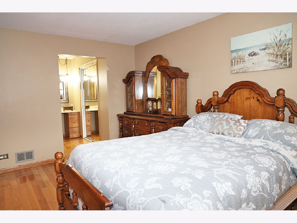
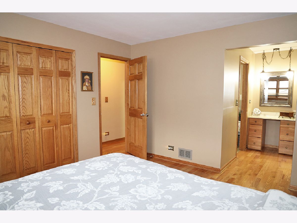
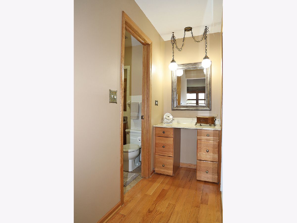
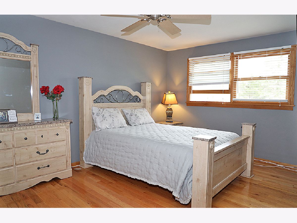
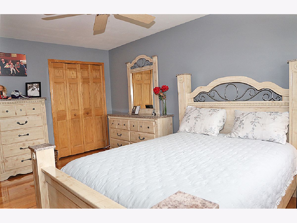
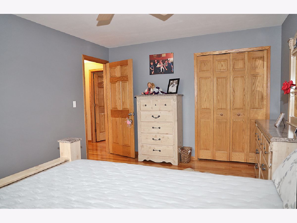
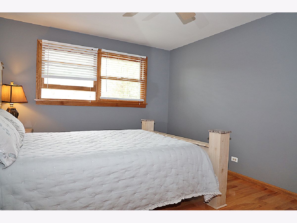
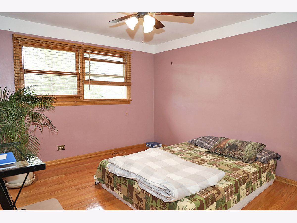
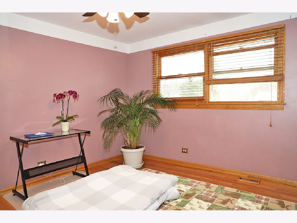
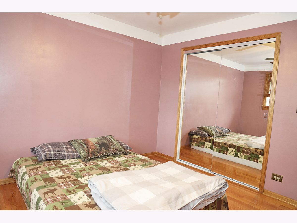
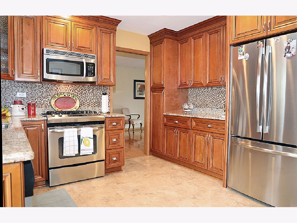
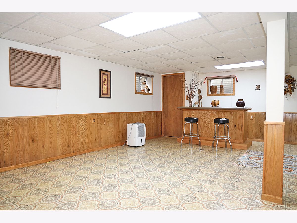
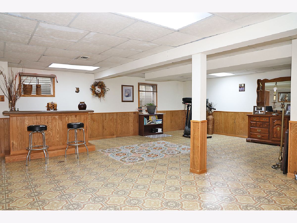
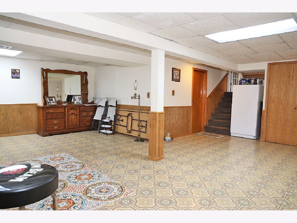
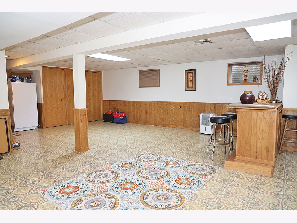
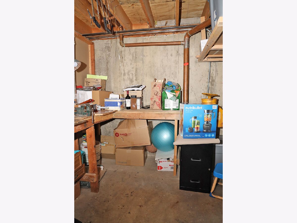
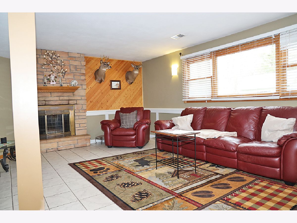
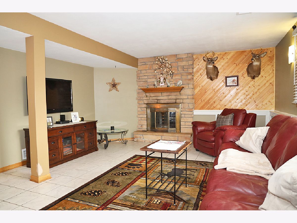
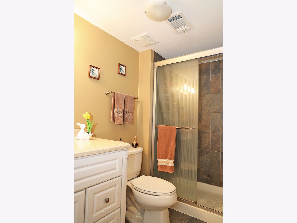
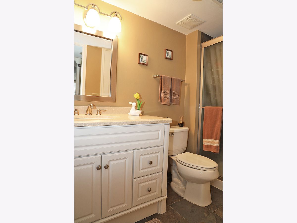
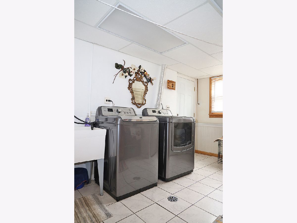
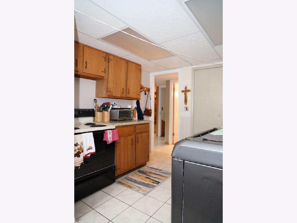
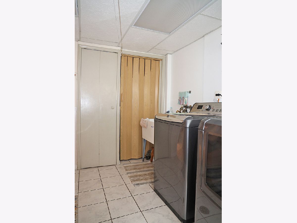
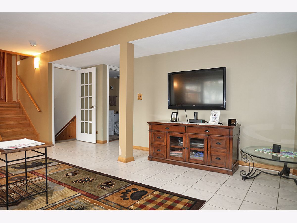
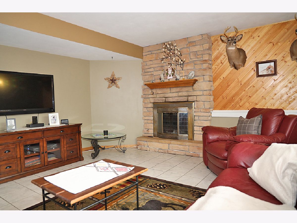
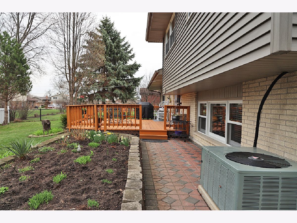
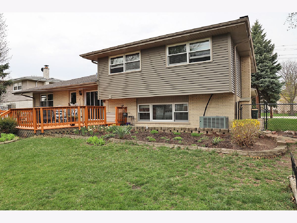
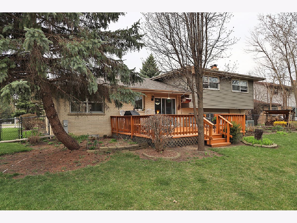
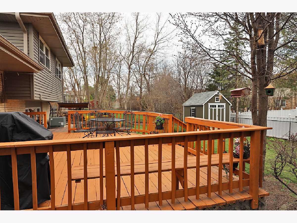
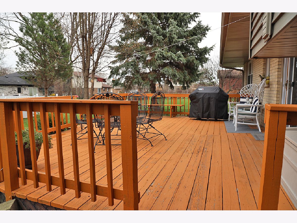
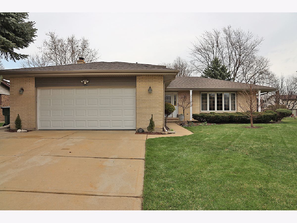
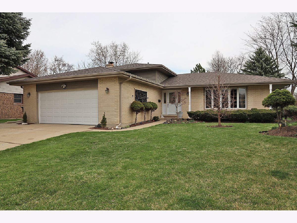
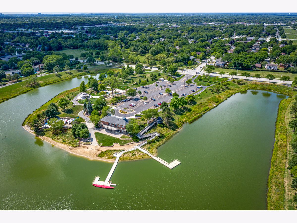
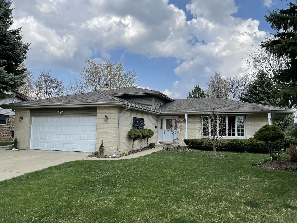
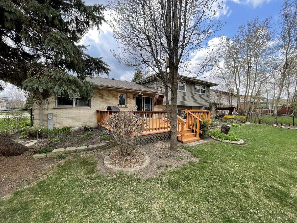
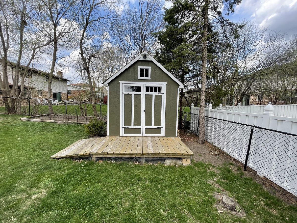
Room Specifics
Total Bedrooms: 3
Bedrooms Above Ground: 3
Bedrooms Below Ground: 0
Dimensions: —
Floor Type: Hardwood
Dimensions: —
Floor Type: Hardwood
Full Bathrooms: 2
Bathroom Amenities: Double Sink
Bathroom in Basement: 0
Rooms: No additional rooms
Basement Description: Crawl
Other Specifics
| 2 | |
| Concrete Perimeter | |
| Concrete | |
| Deck, Storms/Screens | |
| Fenced Yard,Landscaped | |
| 76X125 | |
| Unfinished | |
| — | |
| Hardwood Floors, First Floor Laundry, Granite Counters | |
| Range, Microwave, Dishwasher, Refrigerator, Washer, Dryer, Stainless Steel Appliance(s) | |
| Not in DB | |
| — | |
| — | |
| — | |
| Wood Burning, Gas Starter |
Tax History
| Year | Property Taxes |
|---|---|
| 2021 | $8,093 |
Contact Agent
Nearby Similar Homes
Nearby Sold Comparables
Contact Agent
Listing Provided By
N. W. Village Realty, Inc.





