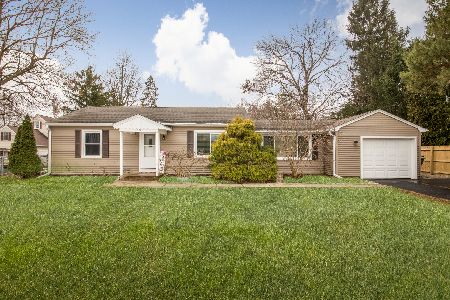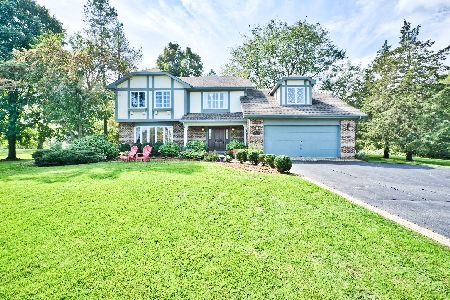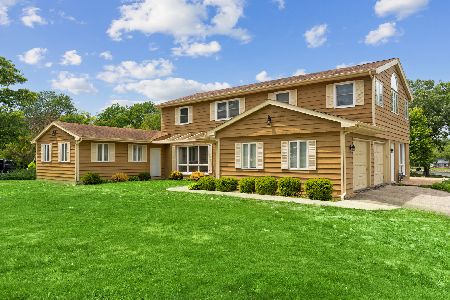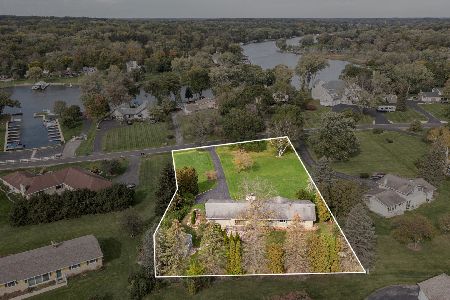23252 High Ridge Road, Barrington, Illinois 60010
$432,500
|
Sold
|
|
| Status: | Closed |
| Sqft: | 3,108 |
| Cost/Sqft: | $146 |
| Beds: | 4 |
| Baths: | 3 |
| Year Built: | 1976 |
| Property Taxes: | $7,448 |
| Days On Market: | 5222 |
| Lot Size: | 1,00 |
Description
$119,000 price reduction for this amazing value...perfect location just steps to your boat on the Fox River w/access to the Chain-O-Lakes. A spectacular home with designer details, hardwd flrs, newer gourmet kitchen w/island, cherry cabinetry and granite opens to Hearth Rm w/FP. French doors to deck from Fam Rm w/beamed ceiling and brick FP wall, new luxury bath, impeccably maintained w/new mechanicals and roof 2011.
Property Specifics
| Single Family | |
| — | |
| Traditional | |
| 1976 | |
| Partial | |
| — | |
| No | |
| 1 |
| Lake | |
| River Glen | |
| 100 / Annual | |
| Other | |
| Private Well | |
| Septic-Private | |
| 07922772 | |
| 13163100180000 |
Nearby Schools
| NAME: | DISTRICT: | DISTANCE: | |
|---|---|---|---|
|
Grade School
Countryside Elementary School |
220 | — | |
|
Middle School
Barrington Middle School-station |
220 | Not in DB | |
|
High School
Barrington High School |
220 | Not in DB | |
Property History
| DATE: | EVENT: | PRICE: | SOURCE: |
|---|---|---|---|
| 30 Mar, 2012 | Sold | $432,500 | MRED MLS |
| 16 Feb, 2012 | Under contract | $455,000 | MRED MLS |
| — | Last price change | $490,000 | MRED MLS |
| 11 Oct, 2011 | Listed for sale | $515,000 | MRED MLS |
| 14 Apr, 2016 | Sold | $477,500 | MRED MLS |
| 12 Feb, 2016 | Under contract | $485,000 | MRED MLS |
| 10 Feb, 2016 | Listed for sale | $485,000 | MRED MLS |
| 29 Jun, 2020 | Sold | $460,000 | MRED MLS |
| 19 May, 2020 | Under contract | $465,000 | MRED MLS |
| 22 Apr, 2020 | Listed for sale | $465,000 | MRED MLS |
Room Specifics
Total Bedrooms: 4
Bedrooms Above Ground: 4
Bedrooms Below Ground: 0
Dimensions: —
Floor Type: Carpet
Dimensions: —
Floor Type: Hardwood
Dimensions: —
Floor Type: Carpet
Full Bathrooms: 3
Bathroom Amenities: —
Bathroom in Basement: 0
Rooms: Eating Area,Recreation Room,Other Room
Basement Description: Finished
Other Specifics
| 2 | |
| Concrete Perimeter | |
| Asphalt | |
| Deck, Patio, Storms/Screens | |
| Corner Lot,Landscaped,Water Rights,Water View,Wooded | |
| 250 X 153 X 312 X 139 | |
| Pull Down Stair,Unfinished | |
| Full | |
| Vaulted/Cathedral Ceilings, Skylight(s), Hardwood Floors, Second Floor Laundry | |
| Double Oven, Microwave, Dishwasher, Refrigerator, Washer, Dryer, Disposal | |
| Not in DB | |
| Dock, Water Rights, Street Lights, Street Paved | |
| — | |
| — | |
| Wood Burning, Gas Log, Gas Starter |
Tax History
| Year | Property Taxes |
|---|---|
| 2012 | $7,448 |
| 2016 | $9,312 |
| 2020 | $9,397 |
Contact Agent
Nearby Sold Comparables
Contact Agent
Listing Provided By
Coldwell Banker Residential









