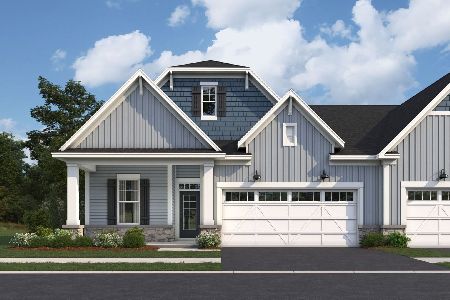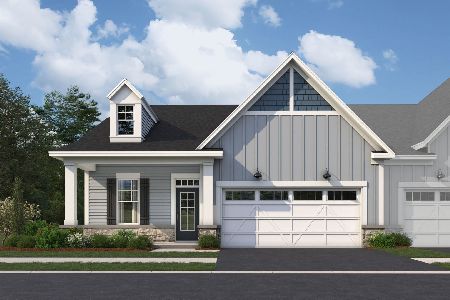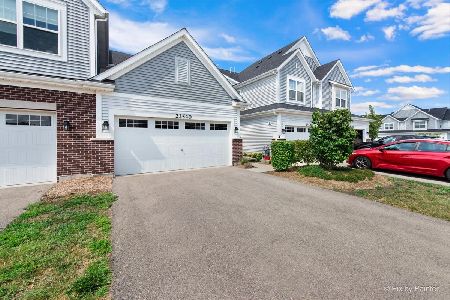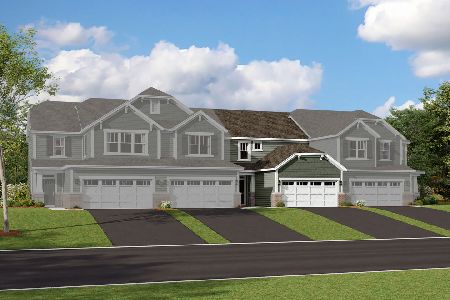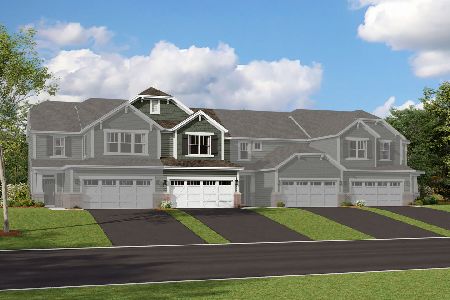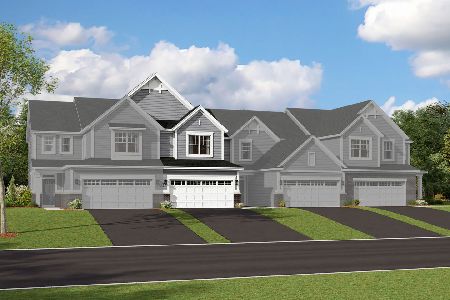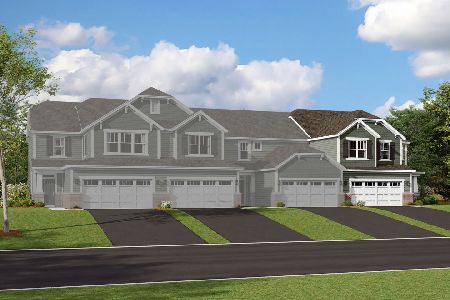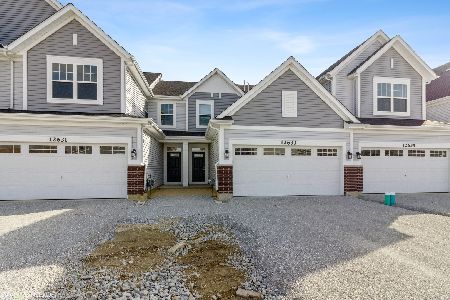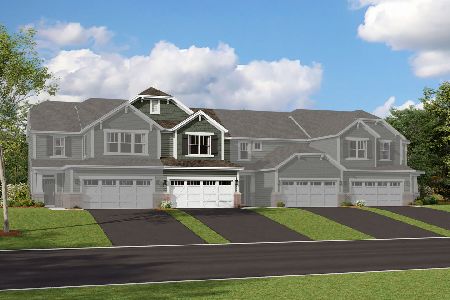23255 Kennebec Drive, Plainfield, Illinois 60585
$440,000
|
Sold
|
|
| Status: | Closed |
| Sqft: | 1,668 |
| Cost/Sqft: | $282 |
| Beds: | 2 |
| Baths: | 2 |
| Year Built: | 2024 |
| Property Taxes: | $0 |
| Days On Market: | 277 |
| Lot Size: | 0,00 |
Description
BRAND NEW RANCH VILLAS IN PLAINFIELD The Colton floorplan is a well-designed, single-story home offering 1,668 square feet of living space. This layout features 2 bedrooms, 2 baths, a flex space, and a 2-car garage, making it ideal for homeowners seeking style and adaptability. The open-concept design centers around a spacious kitchen with a large island, seamlessly connecting to the family room and adjacent dining area-perfect for everyday living or entertaining. The owner's suite, tucked away for privacy, boasts a large walk-in closet, and a luxurious en-suite bathroom. Outdoor living is elevated with an extended patio. Additional features include a second bedroom located near the front of the home for guest privacy, a functional mudroom off the garage for easy organization, and a laundry room for everyday convenience. Broker must be present at clients first visit to any M/I Homes community. Lot 197
Property Specifics
| Condos/Townhomes | |
| 1 | |
| — | |
| 2024 | |
| — | |
| COLTON-COS | |
| No | |
| — |
| Will | |
| The Villas At Riverstone | |
| 327 / Monthly | |
| — | |
| — | |
| — | |
| 12350083 | |
| 0134200004000000 |
Nearby Schools
| NAME: | DISTRICT: | DISTANCE: | |
|---|---|---|---|
|
Grade School
Bess Eichelberger Elementary Sch |
202 | — | |
|
Middle School
John F Kennedy Middle School |
202 | Not in DB | |
|
High School
Plainfield East High School |
202 | Not in DB | |
Property History
| DATE: | EVENT: | PRICE: | SOURCE: |
|---|---|---|---|
| 16 May, 2025 | Sold | $440,000 | MRED MLS |
| 29 Apr, 2025 | Under contract | $470,000 | MRED MLS |
| 28 Apr, 2025 | Listed for sale | $470,000 | MRED MLS |
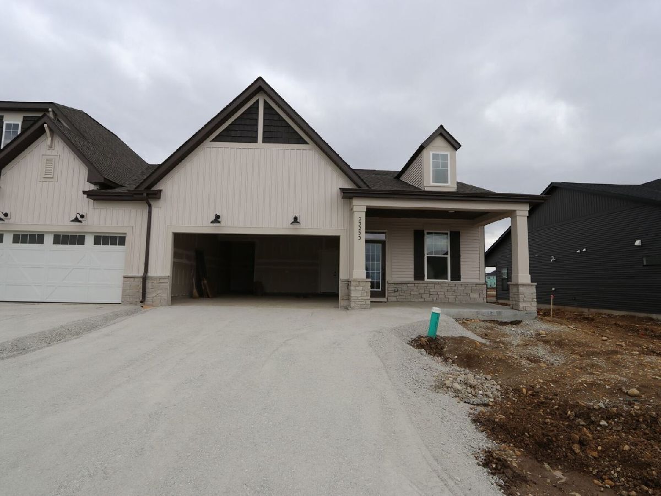
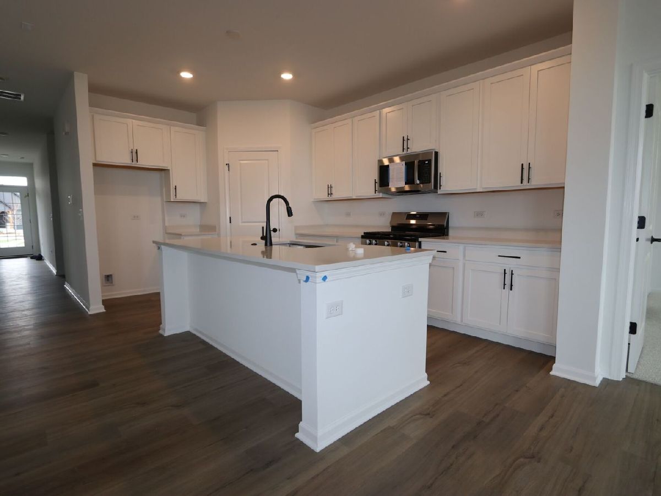
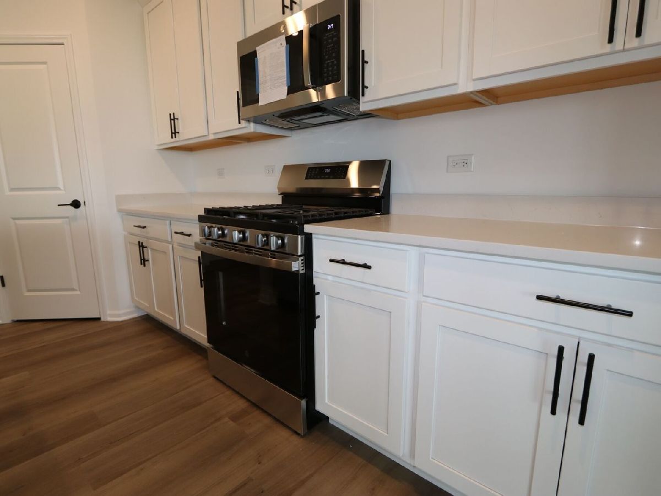
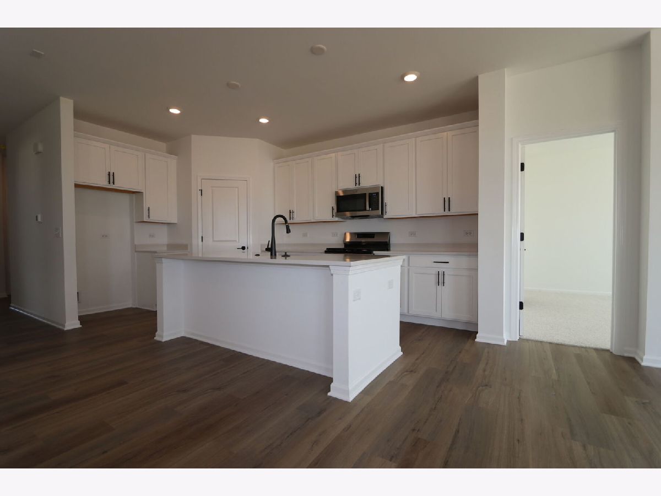
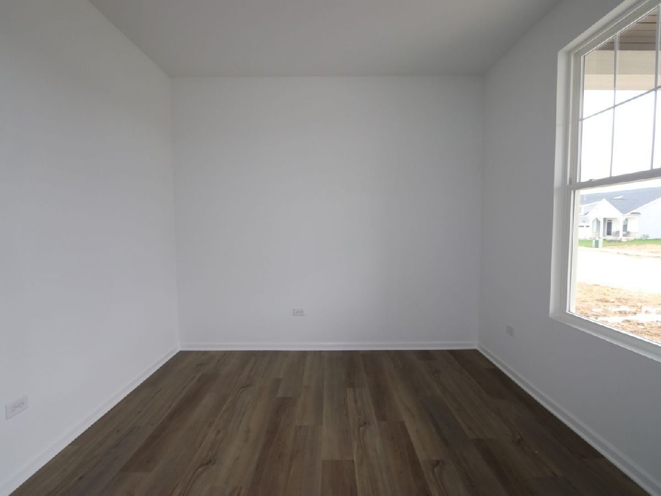
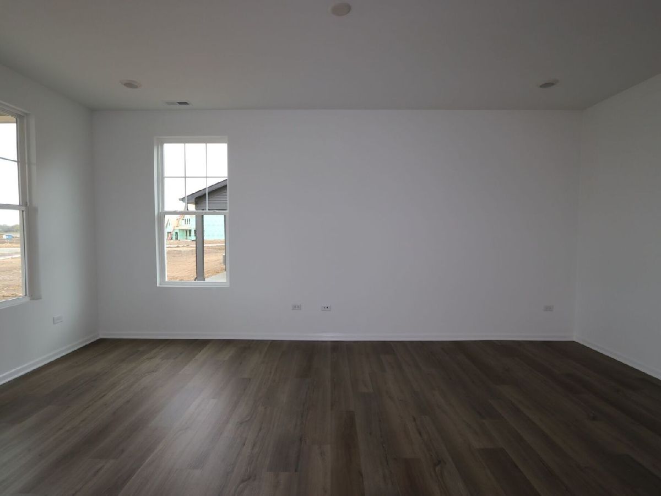
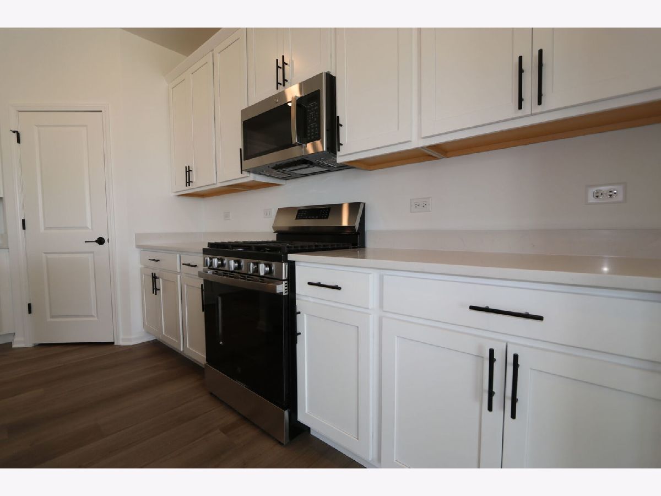
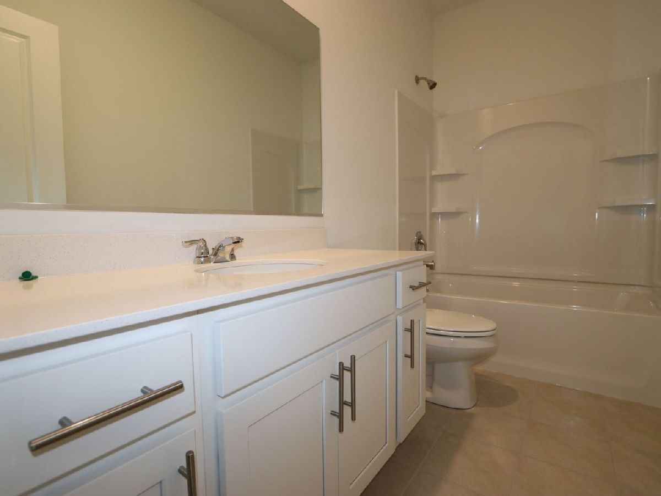
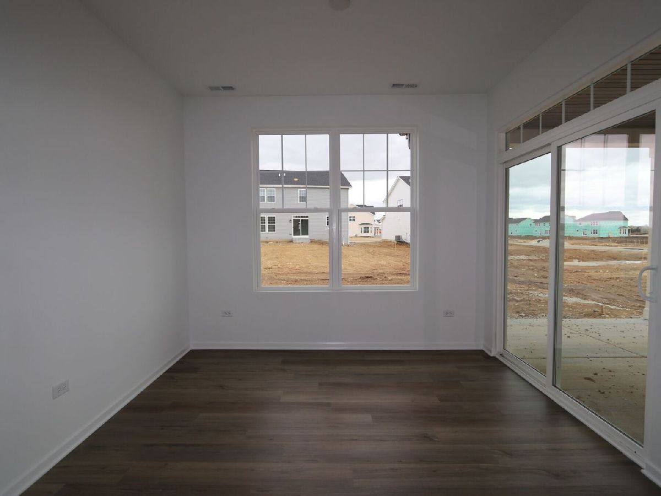
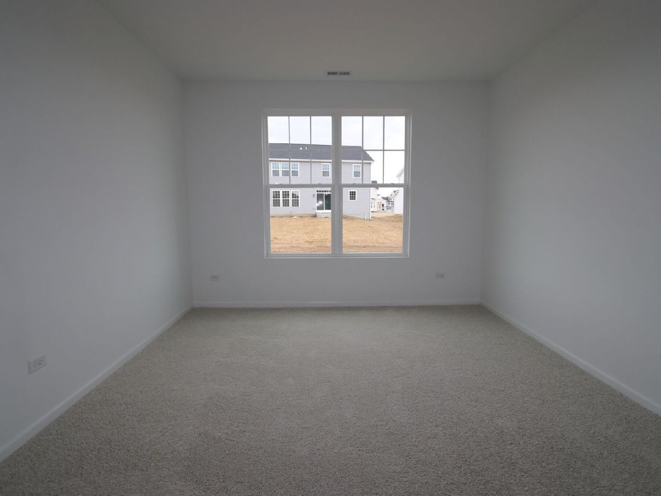
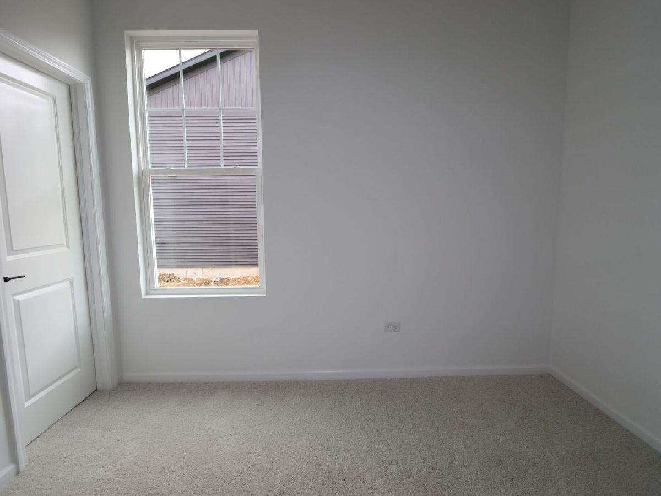
Room Specifics
Total Bedrooms: 2
Bedrooms Above Ground: 2
Bedrooms Below Ground: 0
Dimensions: —
Floor Type: —
Full Bathrooms: 2
Bathroom Amenities: Separate Shower,Double Sink
Bathroom in Basement: 0
Rooms: —
Basement Description: —
Other Specifics
| 2 | |
| — | |
| — | |
| — | |
| — | |
| 50 X 132 | |
| — | |
| — | |
| — | |
| — | |
| Not in DB | |
| — | |
| — | |
| — | |
| — |
Tax History
| Year | Property Taxes |
|---|
Contact Agent
Nearby Similar Homes
Nearby Sold Comparables
Contact Agent
Listing Provided By
Little Realty

