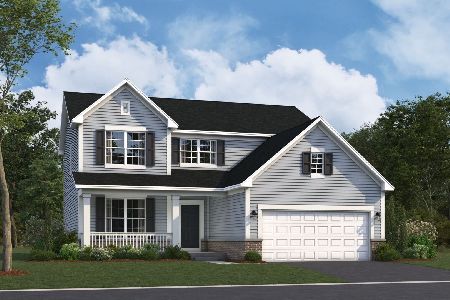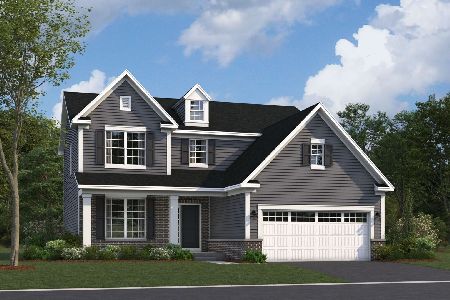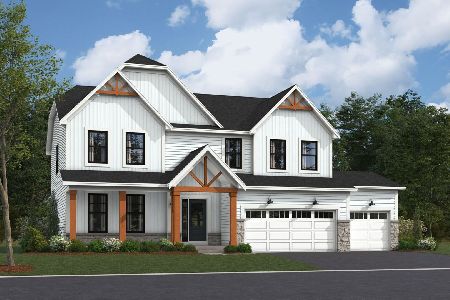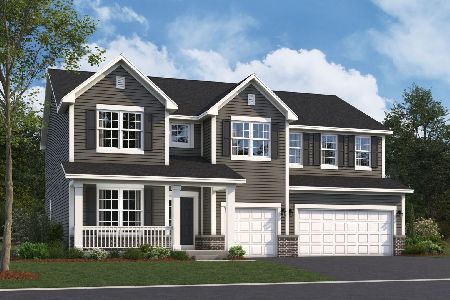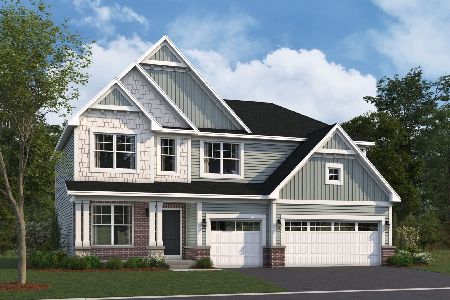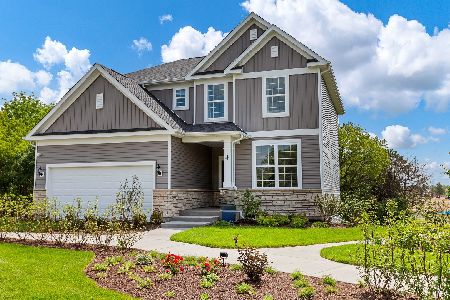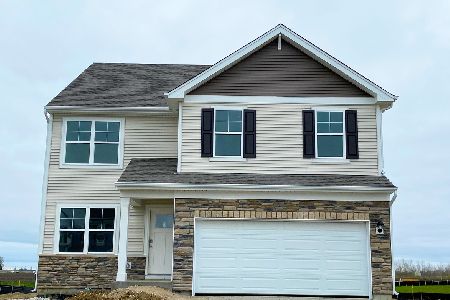23258 Teton Lane, Plainfield, Illinois 60585
$539,990
|
Sold
|
|
| Status: | Closed |
| Sqft: | 2,360 |
| Cost/Sqft: | $229 |
| Beds: | 4 |
| Baths: | 3 |
| Year Built: | 2024 |
| Property Taxes: | $0 |
| Days On Market: | 413 |
| Lot Size: | 0,00 |
Description
The Barclay plan is a modern 2-story home with impressive design features throughout 2,360 square feet. The front door immediately opens to a wide foyer and dining room with a mud room off to the side. Steps ahead, discover the extra spacious open-concept kitchen, which connects seamlessly to a central breakfast area and the family room-an entertainer's dream! The kitchen is equipped with sleek countertops and an island that doubles as a breakfast bar, providing you with the perfect gathering place for family breakfasts and meal prep. Head up to the second floor, which boasts 4 bedrooms-each with plenty of room and a spacious closet. The luxurious owner's suite is a true retreat with a private bathroom and a huge walk-in closet. Rounding out this home is a full basement with a rough-in for a future bathroom. *Photos are of a model home, not subject home* Broker must be present at clients first visit to any M/I Homes community. Lot 159
Property Specifics
| Single Family | |
| — | |
| — | |
| 2024 | |
| — | |
| BARCLAY-CR | |
| No | |
| — |
| Will | |
| Riverstone | |
| 66 / Monthly | |
| — | |
| — | |
| — | |
| 12269107 | |
| 0134200004000000 |
Nearby Schools
| NAME: | DISTRICT: | DISTANCE: | |
|---|---|---|---|
|
Grade School
Bess Eichelberger Elementary Sch |
202 | — | |
|
Middle School
John F Kennedy Middle School |
202 | Not in DB | |
|
High School
Plainfield East High School |
202 | Not in DB | |
Property History
| DATE: | EVENT: | PRICE: | SOURCE: |
|---|---|---|---|
| 27 May, 2025 | Sold | $539,990 | MRED MLS |
| 22 Apr, 2025 | Under contract | $539,990 | MRED MLS |
| — | Last price change | $579,930 | MRED MLS |
| 11 Jan, 2025 | Listed for sale | $572,930 | MRED MLS |
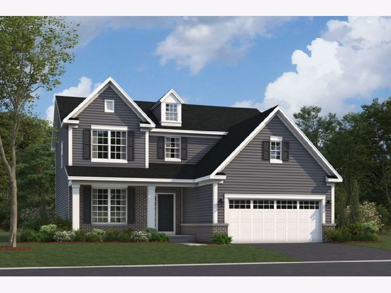
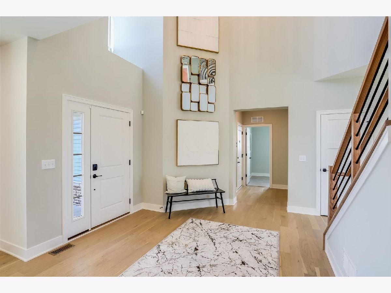
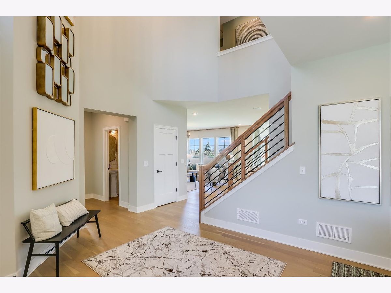
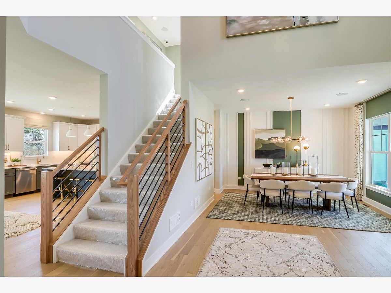
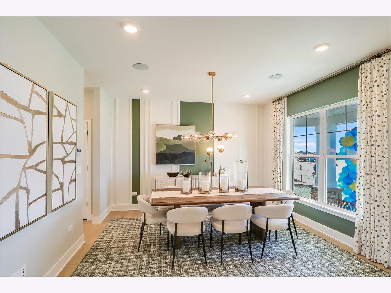
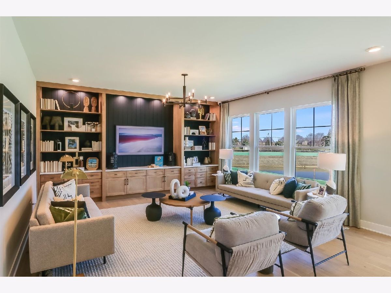
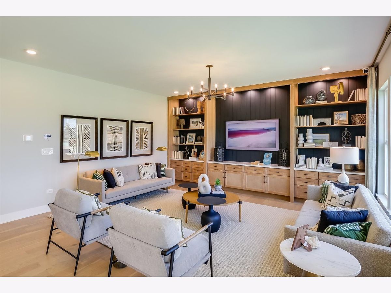
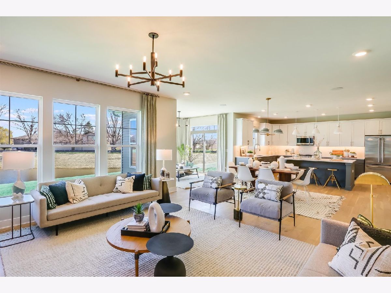
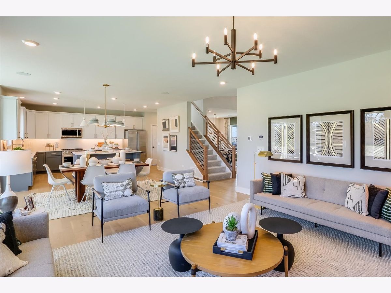
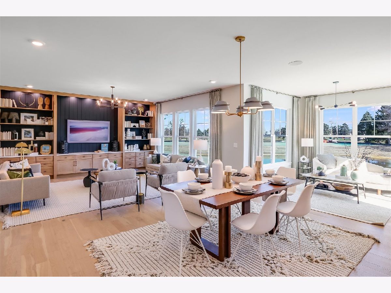
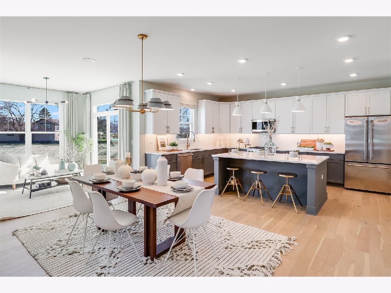
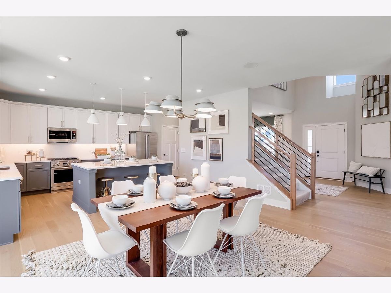
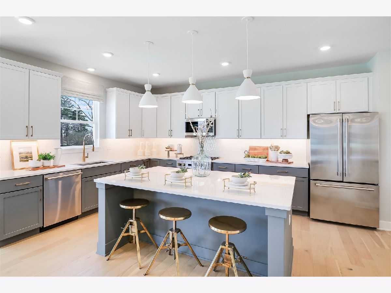
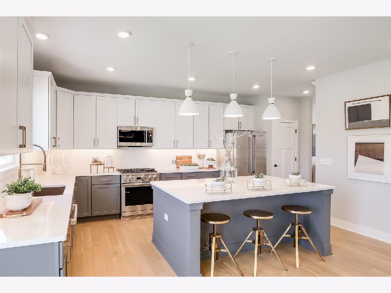
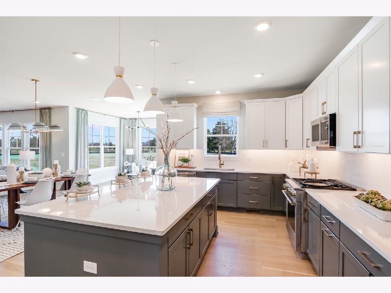
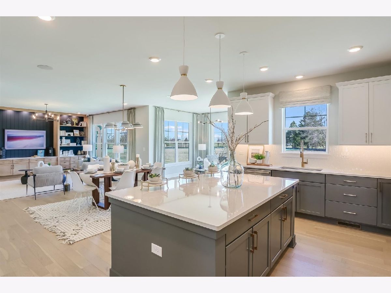
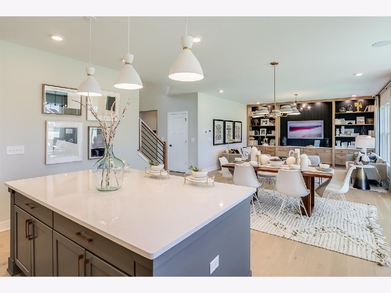
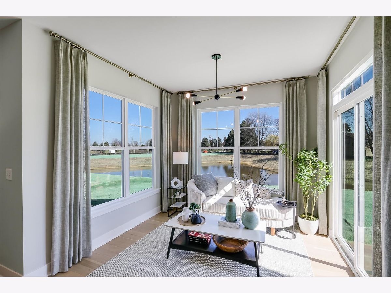
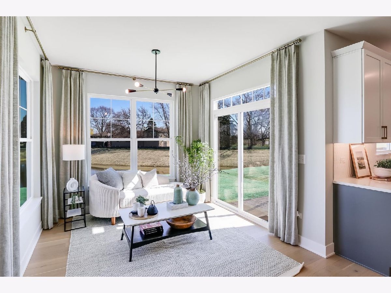
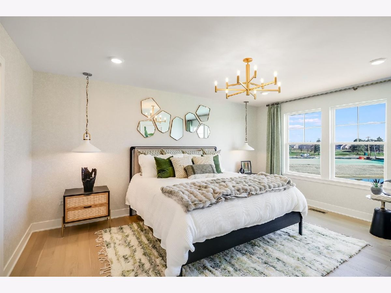
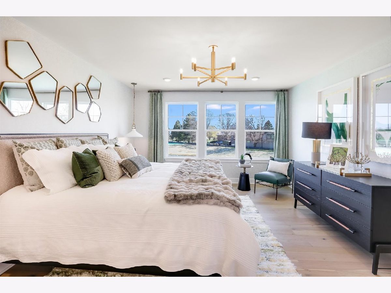
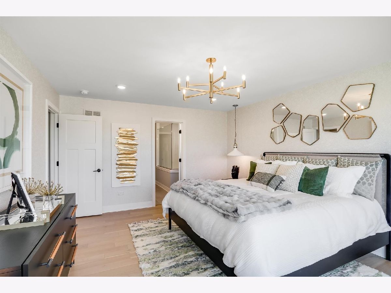
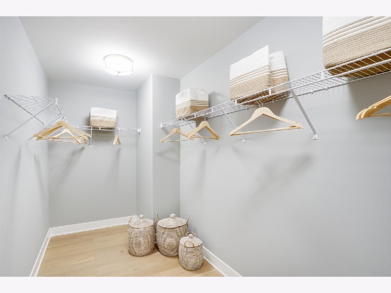
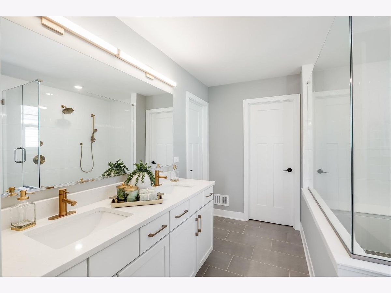
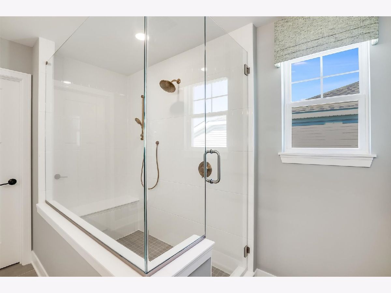
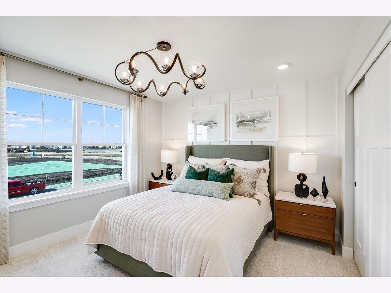
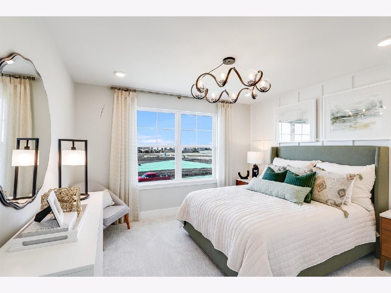
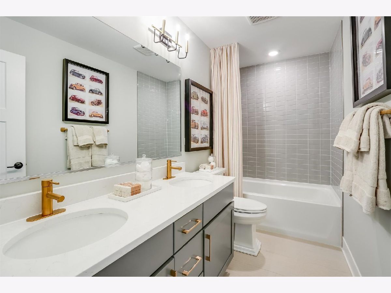
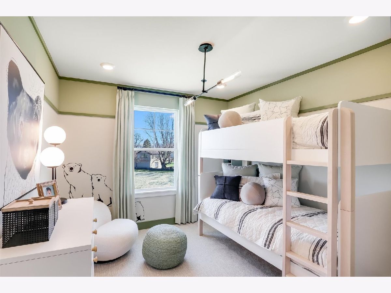
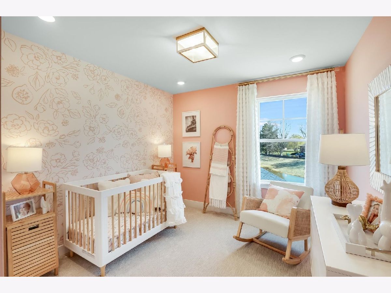
Room Specifics
Total Bedrooms: 4
Bedrooms Above Ground: 4
Bedrooms Below Ground: 0
Dimensions: —
Floor Type: —
Dimensions: —
Floor Type: —
Dimensions: —
Floor Type: —
Full Bathrooms: 3
Bathroom Amenities: Separate Shower,Double Sink
Bathroom in Basement: 0
Rooms: —
Basement Description: —
Other Specifics
| 2 | |
| — | |
| — | |
| — | |
| — | |
| 70 X 130 | |
| — | |
| — | |
| — | |
| — | |
| Not in DB | |
| — | |
| — | |
| — | |
| — |
Tax History
| Year | Property Taxes |
|---|
Contact Agent
Nearby Similar Homes
Nearby Sold Comparables
Contact Agent
Listing Provided By
Little Realty

