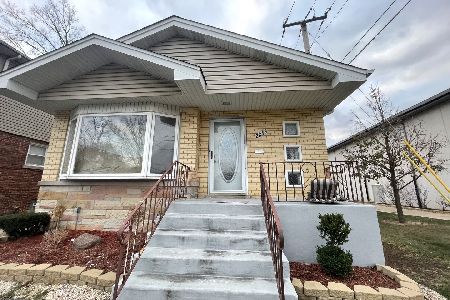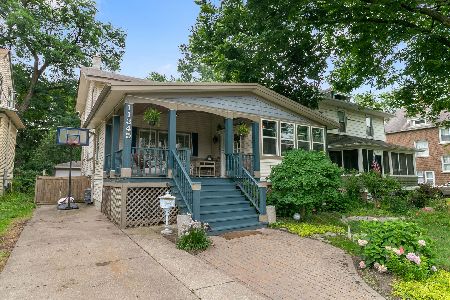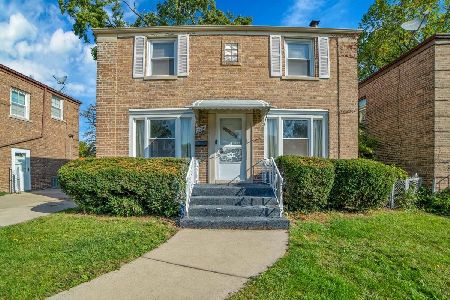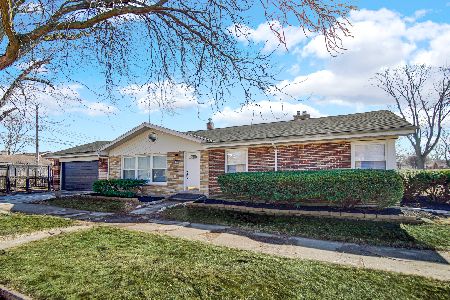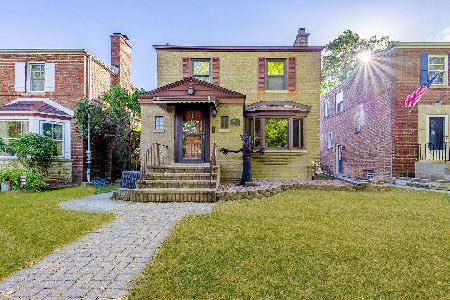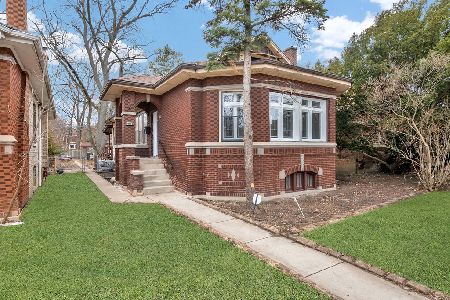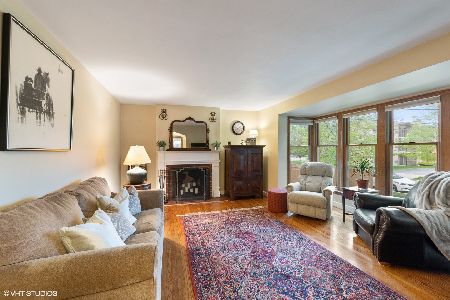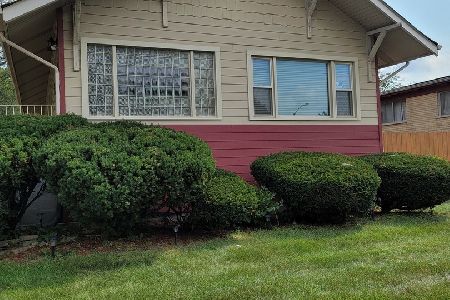2326 114th Street, Morgan Park, Chicago, Illinois 60643
$380,000
|
Sold
|
|
| Status: | Closed |
| Sqft: | 2,456 |
| Cost/Sqft: | $162 |
| Beds: | 4 |
| Baths: | 2 |
| Year Built: | 1956 |
| Property Taxes: | $5,656 |
| Days On Market: | 2217 |
| Lot Size: | 0,00 |
Description
This is the one you've been waiting for! Large brick home on a charming tree-lined block with 4+ Bedrooms and 2 Baths. Features include newly finished gleaming hardwood floors that lead you into a light-filled living room with wood-burning fireplace, custom built-in cabinetry and french doors overlooking large backyard. Enjoy a formal dining room perfect for entertaining, and a granite eat-in kitchen with NEW stainless appliances. Relax in 3 large bedrooms on 2nd level, each with its own walk-in-closet. Retire to a cozy den, also perfect for a home office or 1st floor guest room. Partially finished basement with family room featuring new vinyl flooring and 2nd wood-burning fireplace PLUS a lower level 5th bedroom! Fabulous location close to parks, great schools, restaurants, shopping and steps to the Beverly/Morgan Park Sports Center. Close to public transportation and a short walk to Metra. Meticulously maintained with recent updates include Tuckpointing, Roof, Gutters, Siding and Windows.
Property Specifics
| Single Family | |
| — | |
| — | |
| 1956 | |
| Full | |
| — | |
| No | |
| — |
| Cook | |
| — | |
| — / Not Applicable | |
| None | |
| Lake Michigan | |
| Public Sewer | |
| 10607103 | |
| 25191080150000 |
Property History
| DATE: | EVENT: | PRICE: | SOURCE: |
|---|---|---|---|
| 30 Apr, 2020 | Sold | $380,000 | MRED MLS |
| 1 Mar, 2020 | Under contract | $399,000 | MRED MLS |
| — | Last price change | $425,000 | MRED MLS |
| 3 Feb, 2020 | Listed for sale | $425,000 | MRED MLS |
Room Specifics
Total Bedrooms: 5
Bedrooms Above Ground: 4
Bedrooms Below Ground: 1
Dimensions: —
Floor Type: Carpet
Dimensions: —
Floor Type: Carpet
Dimensions: —
Floor Type: Carpet
Dimensions: —
Floor Type: —
Full Bathrooms: 2
Bathroom Amenities: —
Bathroom in Basement: 0
Rooms: Bedroom 5
Basement Description: Partially Finished
Other Specifics
| 2 | |
| Concrete Perimeter | |
| Concrete,Shared,Side Drive | |
| — | |
| — | |
| 7500 | |
| — | |
| None | |
| Hardwood Floors, Wood Laminate Floors, First Floor Bedroom, First Floor Full Bath, Built-in Features, Walk-In Closet(s) | |
| Range, Microwave, Dishwasher, Refrigerator, Washer, Dryer, Stainless Steel Appliance(s) | |
| Not in DB | |
| Park, Pool, Curbs, Sidewalks, Street Lights, Street Paved | |
| — | |
| — | |
| Wood Burning Stove |
Tax History
| Year | Property Taxes |
|---|---|
| 2020 | $5,656 |
Contact Agent
Nearby Similar Homes
Nearby Sold Comparables
Contact Agent
Listing Provided By
Compass

