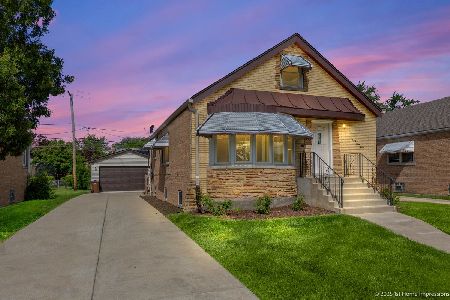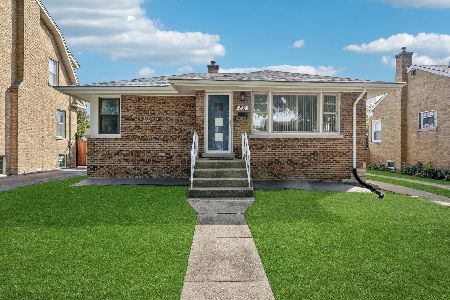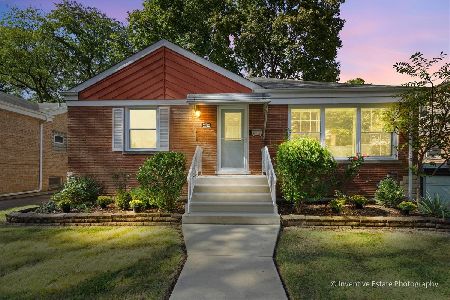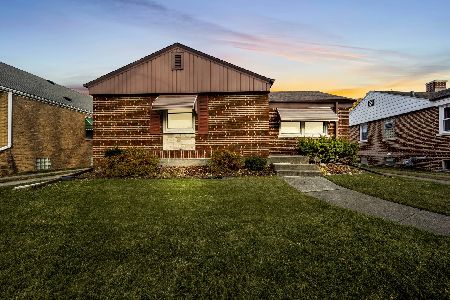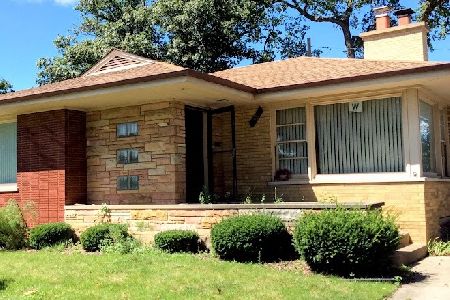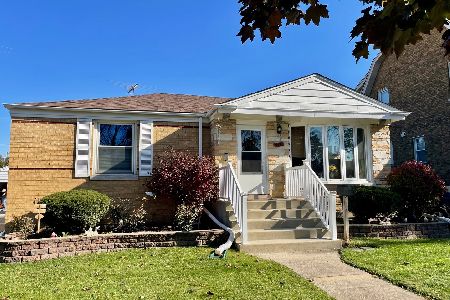2326 1st Avenue, North Riverside, Illinois 60546
$125,000
|
Sold
|
|
| Status: | Closed |
| Sqft: | 1,003 |
| Cost/Sqft: | $127 |
| Beds: | 2 |
| Baths: | 1 |
| Year Built: | 1956 |
| Property Taxes: | $3,785 |
| Days On Market: | 4349 |
| Lot Size: | 0,14 |
Description
Solid Brick English Ranch with an expandable attic for additional rooms! Features hardwood floors, eat in kitchen, living room and dining room; large bedrooms, full basement, side driveway! This is a Fannie Mae HomePath property that can be purchased with as little as 5% down. Approved for HomePath Financing and Renovation Financing. See Agent Remarks for more details.
Property Specifics
| Single Family | |
| — | |
| Ranch | |
| 1956 | |
| Full | |
| — | |
| No | |
| 0.14 |
| Cook | |
| — | |
| 0 / Not Applicable | |
| None | |
| Lake Michigan,Public | |
| Public Sewer | |
| 08505692 | |
| 15261150180000 |
Nearby Schools
| NAME: | DISTRICT: | DISTANCE: | |
|---|---|---|---|
|
Grade School
Komarek Elementary School |
94 | — | |
|
Middle School
Komarek Elementary School |
94 | Not in DB | |
|
High School
Riverside Brookfield Twp Senior |
208 | Not in DB | |
Property History
| DATE: | EVENT: | PRICE: | SOURCE: |
|---|---|---|---|
| 21 Mar, 2014 | Sold | $125,000 | MRED MLS |
| 5 Feb, 2014 | Under contract | $127,000 | MRED MLS |
| — | Last price change | $135,450 | MRED MLS |
| 17 Dec, 2013 | Listed for sale | $135,450 | MRED MLS |
Room Specifics
Total Bedrooms: 2
Bedrooms Above Ground: 2
Bedrooms Below Ground: 0
Dimensions: —
Floor Type: Hardwood
Full Bathrooms: 1
Bathroom Amenities: —
Bathroom in Basement: 0
Rooms: No additional rooms
Basement Description: Partially Finished
Other Specifics
| 1.5 | |
| Concrete Perimeter | |
| Concrete,Side Drive | |
| — | |
| — | |
| 50 X 128 | |
| — | |
| None | |
| Hardwood Floors | |
| — | |
| Not in DB | |
| Sidewalks, Street Lights, Street Paved | |
| — | |
| — | |
| — |
Tax History
| Year | Property Taxes |
|---|---|
| 2014 | $3,785 |
Contact Agent
Nearby Similar Homes
Nearby Sold Comparables
Contact Agent
Listing Provided By
RE/MAX Partners

