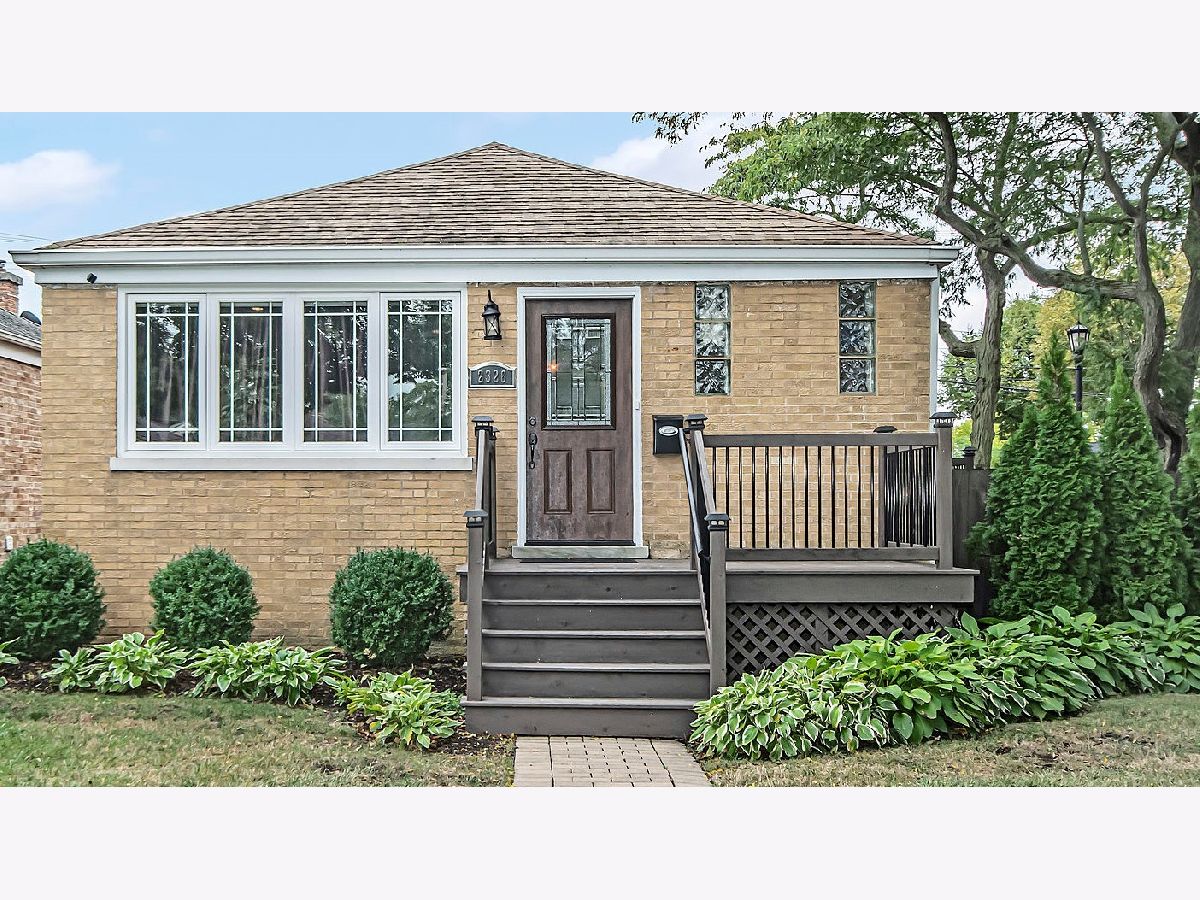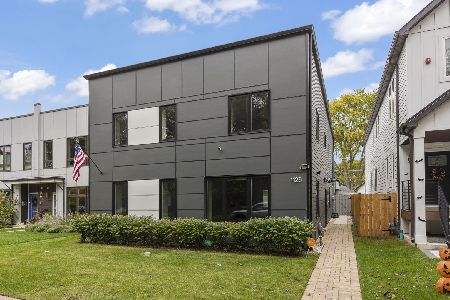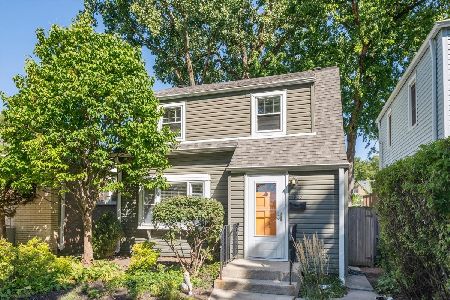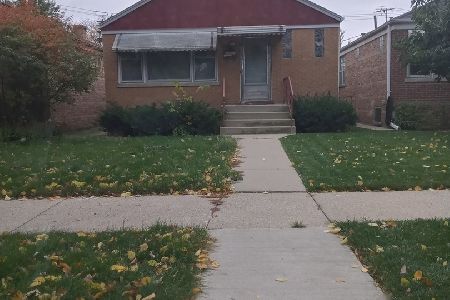2326 Bradley Place, Evanston, Illinois 60202
$437,500
|
Sold
|
|
| Status: | Closed |
| Sqft: | 2,100 |
| Cost/Sqft: | $214 |
| Beds: | 3 |
| Baths: | 2 |
| Year Built: | 1956 |
| Property Taxes: | $5,492 |
| Days On Market: | 1437 |
| Lot Size: | 0,12 |
Description
Expertly renovated 4-bedroom, 2-bathroom home situated on an oversized corner lot with gorgeous hardwood floors throughout the main level, and a modern kitchen with white shaker cabinets, stainless steel appliances, and Cashmere Carrara quartz countertops. Remodeled full bath on main floor features double sinks and quartz countertops. Lower Level is completely finished with a generously sized family room, office/den, laundry room, and a second full bath. Entire home has been freshly painted and was a complete gut rehab in 2016 by expert developer, fully permitted, with new windows, doors, recessed lighting, copper plumbing, water heater and HVAC, as well as doors and siding on the 2-car garage. Step outside to enjoy the professionally landscaped and beautifully maintained yard with cedar decks and a fully-enclosed privacy fence. Just steps to shopping, Harbert Park, and the North Shore Channel Bike Trail.
Property Specifics
| Single Family | |
| — | |
| — | |
| 1956 | |
| Full | |
| — | |
| No | |
| 0.12 |
| Cook | |
| — | |
| 0 / Not Applicable | |
| None | |
| Public | |
| Public Sewer | |
| 11279510 | |
| 10241200010000 |
Property History
| DATE: | EVENT: | PRICE: | SOURCE: |
|---|---|---|---|
| 1 Oct, 2015 | Sold | $124,199 | MRED MLS |
| 29 Sep, 2015 | Under contract | $127,200 | MRED MLS |
| — | Last price change | $127,200 | MRED MLS |
| 30 Jul, 2015 | Listed for sale | $127,200 | MRED MLS |
| 20 Jun, 2016 | Sold | $375,000 | MRED MLS |
| 2 May, 2016 | Under contract | $375,000 | MRED MLS |
| 25 Apr, 2016 | Listed for sale | $375,000 | MRED MLS |
| 6 Jan, 2022 | Sold | $437,500 | MRED MLS |
| 14 Dec, 2021 | Under contract | $450,000 | MRED MLS |
| 1 Dec, 2021 | Listed for sale | $450,000 | MRED MLS |

Room Specifics
Total Bedrooms: 4
Bedrooms Above Ground: 3
Bedrooms Below Ground: 1
Dimensions: —
Floor Type: Hardwood
Dimensions: —
Floor Type: Hardwood
Dimensions: —
Floor Type: —
Full Bathrooms: 2
Bathroom Amenities: Double Sink
Bathroom in Basement: 1
Rooms: Office
Basement Description: Finished
Other Specifics
| 2 | |
| Concrete Perimeter | |
| — | |
| Deck, Storms/Screens | |
| Corner Lot,Fenced Yard | |
| 41X125 | |
| — | |
| None | |
| Hardwood Floors | |
| Range, Microwave, Dishwasher, Refrigerator, Washer, Dryer, Stainless Steel Appliance(s) | |
| Not in DB | |
| Sidewalks, Street Lights | |
| — | |
| — | |
| — |
Tax History
| Year | Property Taxes |
|---|---|
| 2015 | $5,179 |
| 2016 | $5,318 |
| 2022 | $5,492 |
Contact Agent
Nearby Similar Homes
Nearby Sold Comparables
Contact Agent
Listing Provided By
Dream Town Realty










