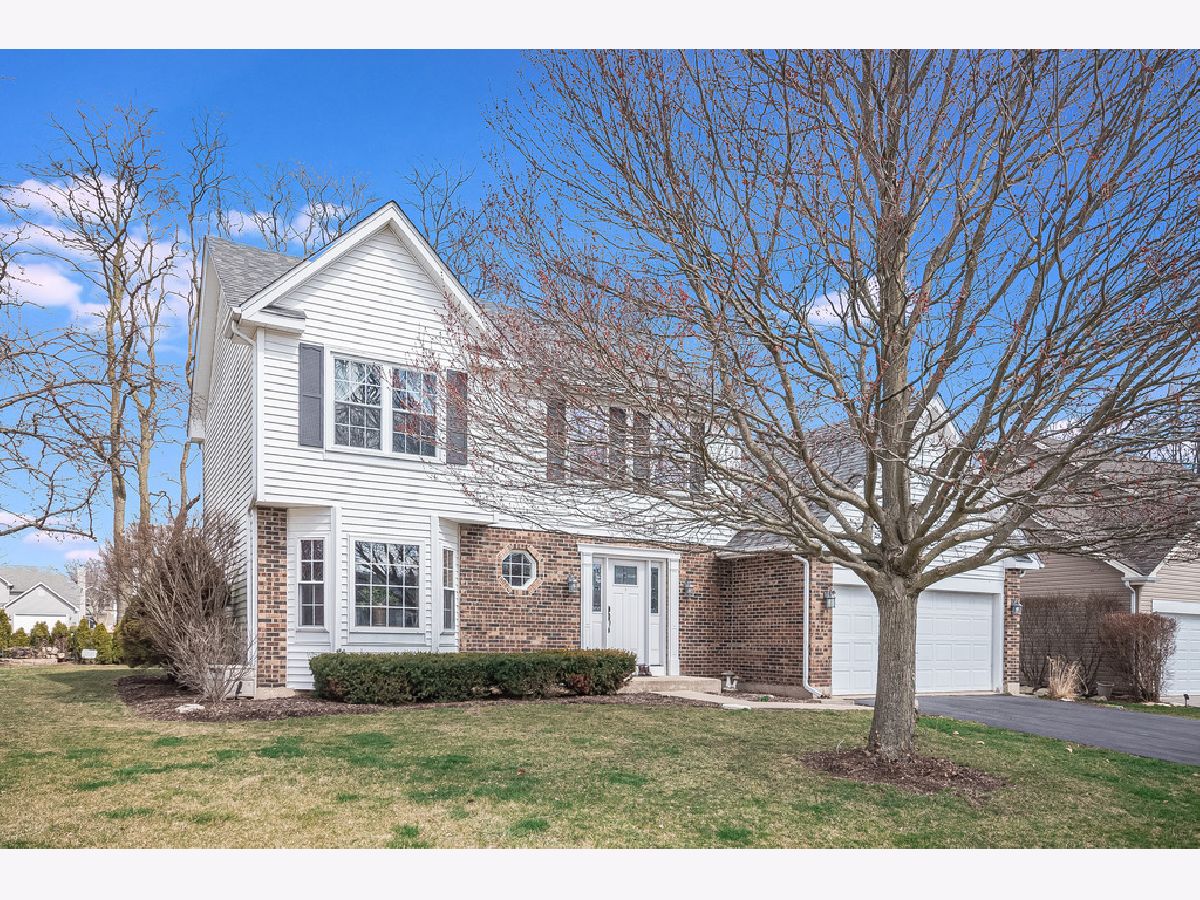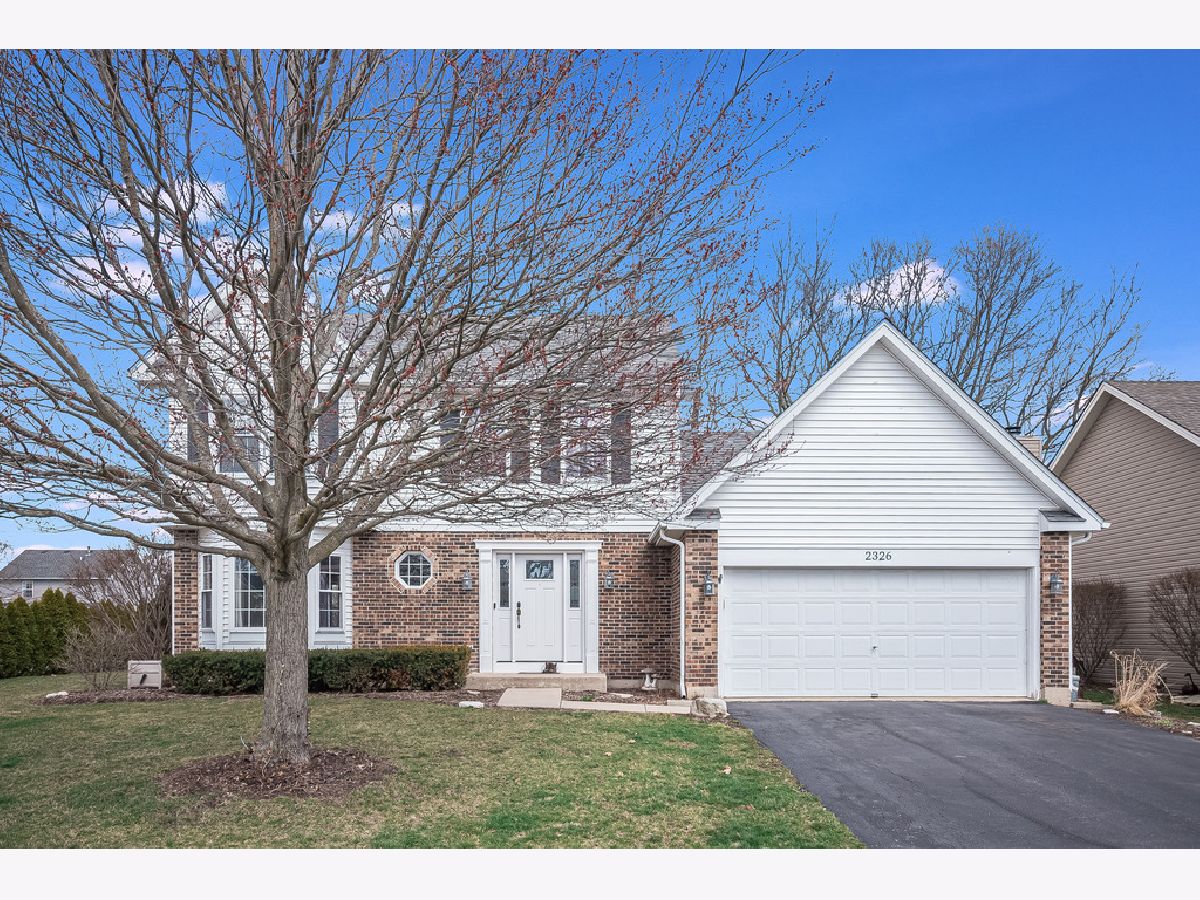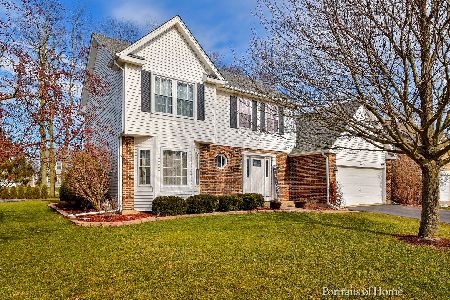2326 Meadowview Court, Aurora, Illinois 60502
$394,000
|
Sold
|
|
| Status: | Closed |
| Sqft: | 1,910 |
| Cost/Sqft: | $188 |
| Beds: | 3 |
| Baths: | 3 |
| Year Built: | 1990 |
| Property Taxes: | $0 |
| Days On Market: | 1029 |
| Lot Size: | 0,21 |
Description
Welcome to the prestigious Oakhurst Subdivision in Aurora, IL, where luxury meets convenience and unparalleled quality of life. Nestled within the sought-after DuPage County, this wonderful 4-bedroom home is a true gem in the heart of a vibrant and thriving community. Traverse the threshold and you are greeted by a warm and inviting ambiance that exudes comfort and love. The main level features a functional drop-zone, spacious and airy living room with large windows that bathe the space in natural light, a dining room, remodeled powder room, and a large kitchen boasting granite counters and stainless-steel appliances connected to the informal eat-in area and family room with wood-burning fireplace. This well-designed floor plan offers ample space for entertaining, relaxation, and privacy, making it perfect for nearly any size gathering. The upper level is home to the large master suite, complete with a private ensuite bath, and large custom walk-in closet. Two additional generously-sized bedrooms share a remodeled full bathroom, providing ample space for those you love most. Mosey on downstairs, where you will surely enjoy hosting movie nights, game days, or out-of-town guests. The full-finished basement offers even more living space, featuring a spacious family room, an additional bedroom (or office), utility room with additional storage and more. Outside, the expansive backyard on a corner lot provides a retreat from the hustle and bustle of everyday life, offering a tranquil oasis where you can relax, entertain, and enjoy the best of outdoor living. From the beautiful tree lined yard to the large patio, with immediate access to a walking path leading to Oakhurst Forest Preserve or Steck Elementary School, there is no shortage of outdoor spaces where you can soak up the sun, enjoy a summer barbecue, or roast marshmallows on the firepit in the evening. Located in one of the most desirable neighborhoods in Aurora, IL, this home offers easy access to an array of shopping, dining, and entertainment options, as well as top-rated schools, parks, and recreational facilities. With its unmatched blend of elegance, convenience, and sophistication, this stunning 4-bedroom home in Oakhurst Subdivision is a rare find and an opportunity not to be missed. Hurry, this will sell fast!
Property Specifics
| Single Family | |
| — | |
| — | |
| 1990 | |
| — | |
| — | |
| No | |
| 0.21 |
| Du Page | |
| Oakhurst | |
| 326 / Annual | |
| — | |
| — | |
| — | |
| 11747093 | |
| 0730106001 |
Nearby Schools
| NAME: | DISTRICT: | DISTANCE: | |
|---|---|---|---|
|
Grade School
Steck Elementary School |
204 | — | |
|
Middle School
Fischer Middle School |
204 | Not in DB | |
|
High School
Waubonsie Valley High School |
204 | Not in DB | |
Property History
| DATE: | EVENT: | PRICE: | SOURCE: |
|---|---|---|---|
| 23 Nov, 2011 | Sold | $228,565 | MRED MLS |
| 2 Oct, 2011 | Under contract | $235,000 | MRED MLS |
| — | Last price change | $267,900 | MRED MLS |
| 23 May, 2011 | Listed for sale | $267,900 | MRED MLS |
| 12 Jun, 2020 | Sold | $317,500 | MRED MLS |
| 26 Apr, 2020 | Under contract | $315,000 | MRED MLS |
| — | Last price change | $320,000 | MRED MLS |
| 2 Apr, 2020 | Listed for sale | $320,000 | MRED MLS |
| 30 May, 2023 | Sold | $394,000 | MRED MLS |
| 2 Apr, 2023 | Under contract | $359,900 | MRED MLS |
| 29 Mar, 2023 | Listed for sale | $359,900 | MRED MLS |


Room Specifics
Total Bedrooms: 4
Bedrooms Above Ground: 3
Bedrooms Below Ground: 1
Dimensions: —
Floor Type: —
Dimensions: —
Floor Type: —
Dimensions: —
Floor Type: —
Full Bathrooms: 3
Bathroom Amenities: Double Sink
Bathroom in Basement: 0
Rooms: —
Basement Description: Finished
Other Specifics
| 2 | |
| — | |
| Asphalt | |
| — | |
| — | |
| 93X90X85X110 | |
| — | |
| — | |
| — | |
| — | |
| Not in DB | |
| — | |
| — | |
| — | |
| — |
Tax History
| Year | Property Taxes |
|---|---|
| 2011 | $6,458 |
Contact Agent
Nearby Similar Homes
Nearby Sold Comparables
Contact Agent
Listing Provided By
eXp Realty, LLC










