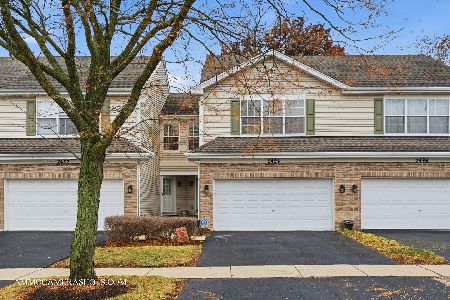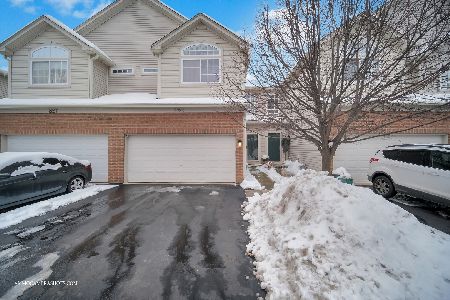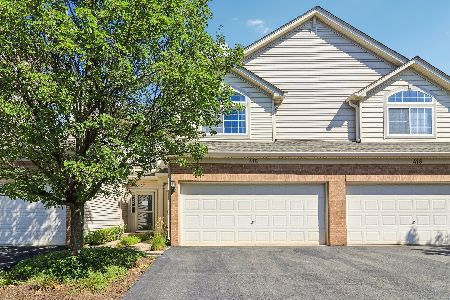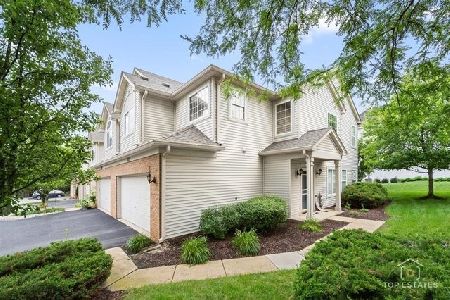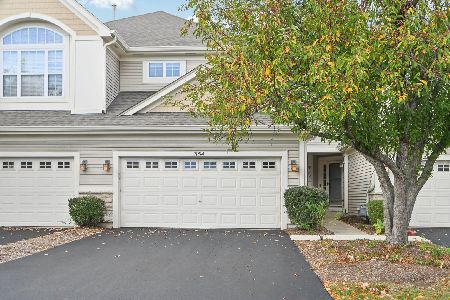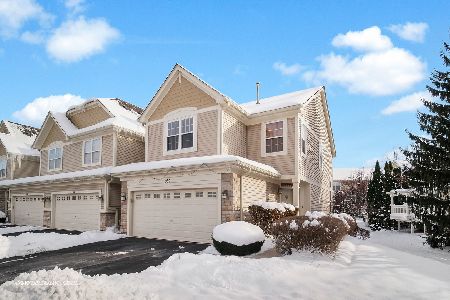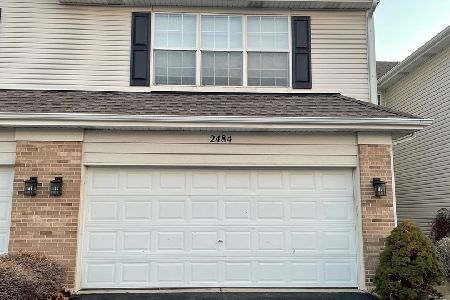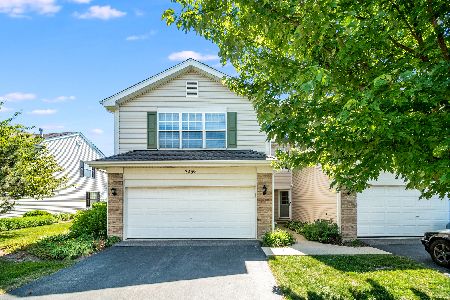2326 Stoughton Circle, Aurora, Illinois 60502
$211,000
|
Sold
|
|
| Status: | Closed |
| Sqft: | 1,668 |
| Cost/Sqft: | $126 |
| Beds: | 2 |
| Baths: | 3 |
| Year Built: | 2002 |
| Property Taxes: | $4,811 |
| Days On Market: | 2879 |
| Lot Size: | 0,00 |
Description
2 bed, 2.5 bath, 2 car attached garage 2-story townhome with full finished basement. Master with master bath & walk-in closet. Finished basement is wired for surround sound. Loft area on 2nd floor for home office or potential 3rd bedroom. Private patio in rear. SD 204, close to shops, restaurants, and highway. Assessments cover lawncare, snow removal, and garbage. News include: gas oven, master bedroom carpet & roof in 2017 and hot water heater in 2015.
Property Specifics
| Condos/Townhomes | |
| 2 | |
| — | |
| 2002 | |
| Full | |
| 2-STORY TOWNHOME | |
| No | |
| — |
| Du Page | |
| Park Avenue | |
| 183 / Monthly | |
| Insurance,Exterior Maintenance,Lawn Care,Scavenger,Snow Removal | |
| Public | |
| Public Sewer, Overhead Sewers | |
| 09867387 | |
| 0719316009 |
Nearby Schools
| NAME: | DISTRICT: | DISTANCE: | |
|---|---|---|---|
|
Grade School
Steck Elementary School |
204 | — | |
|
Middle School
Fischer Middle School |
204 | Not in DB | |
|
High School
Waubonsie Valley High School |
204 | Not in DB | |
Property History
| DATE: | EVENT: | PRICE: | SOURCE: |
|---|---|---|---|
| 8 Aug, 2015 | Under contract | $0 | MRED MLS |
| 31 Jul, 2015 | Listed for sale | $0 | MRED MLS |
| 17 Aug, 2015 | Under contract | $0 | MRED MLS |
| 12 Aug, 2015 | Listed for sale | $0 | MRED MLS |
| 8 Jun, 2018 | Sold | $211,000 | MRED MLS |
| 1 Mar, 2018 | Under contract | $210,000 | MRED MLS |
| 27 Feb, 2018 | Listed for sale | $210,000 | MRED MLS |
Room Specifics
Total Bedrooms: 2
Bedrooms Above Ground: 2
Bedrooms Below Ground: 0
Dimensions: —
Floor Type: Carpet
Full Bathrooms: 3
Bathroom Amenities: Separate Shower,Soaking Tub
Bathroom in Basement: 0
Rooms: Loft,Utility Room-Lower Level
Basement Description: Finished
Other Specifics
| 2 | |
| Concrete Perimeter | |
| Asphalt | |
| Patio | |
| Common Grounds | |
| COMMON | |
| — | |
| Full | |
| Vaulted/Cathedral Ceilings, Wood Laminate Floors, First Floor Laundry, Laundry Hook-Up in Unit, Storage | |
| Range, Microwave, Dishwasher, Refrigerator, Washer, Dryer, Disposal | |
| Not in DB | |
| — | |
| — | |
| Park | |
| Gas Starter |
Tax History
| Year | Property Taxes |
|---|---|
| 2018 | $4,811 |
Contact Agent
Nearby Similar Homes
Nearby Sold Comparables
Contact Agent
Listing Provided By
Berkshire Hathaway HomeServices Prairie Path REALT

