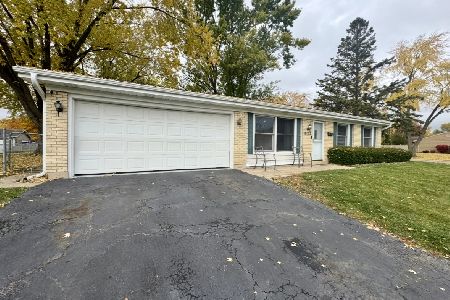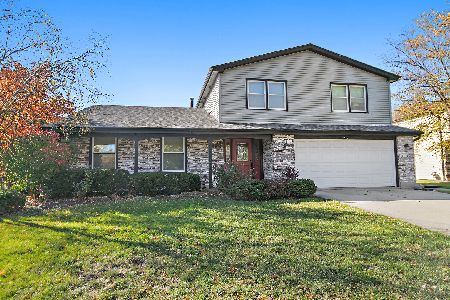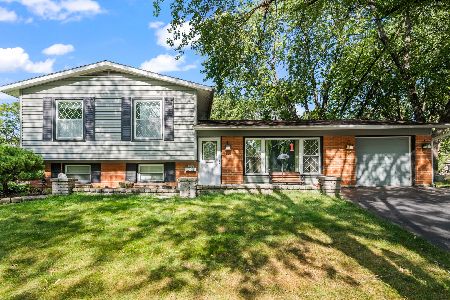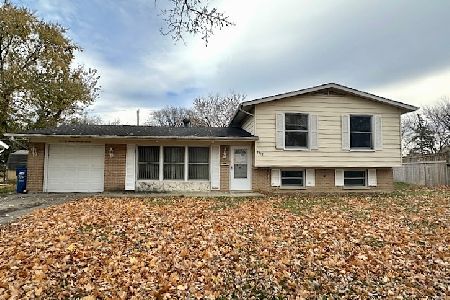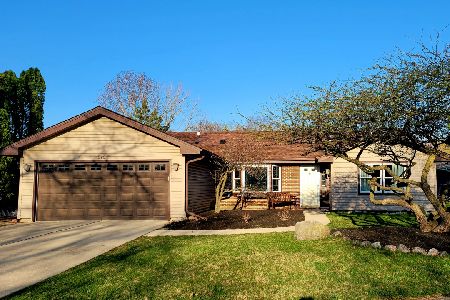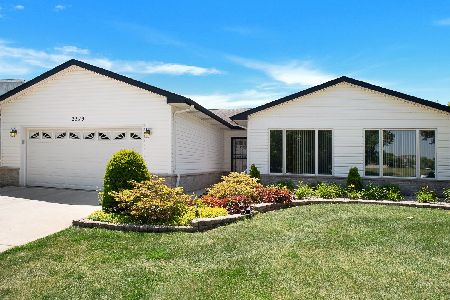2326 Weathersfield Way, Schaumburg, Illinois 60193
$540,000
|
Sold
|
|
| Status: | Closed |
| Sqft: | 2,552 |
| Cost/Sqft: | $223 |
| Beds: | 4 |
| Baths: | 3 |
| Year Built: | 1990 |
| Property Taxes: | $8,904 |
| Days On Market: | 1645 |
| Lot Size: | 0,37 |
Description
Beautiful 4 bedroom home with great curb appeal nestled in the heart of Schaumburg~ nothing to do but move in. The versatile living room could be used as a home office. Spacious formal dining room features a bay window and great natural lighting. The chef's kitchen has stainless steel appliances with high end-refrigerator and stainless range hood, island with sink prep area, breakfast bar, and eat-in area with fireplace. The family includes; an abundance of windows for lots of natural lighting, wood accent beams, and a slider to the patio. Relax with your morning coffee in the newly renovated sunroom overlooking the great outdoor space. Convenient first floor half bath and first floor laundry with sink and cabinets for storage. Upstairs is a master bedroom with a walk in closet and en-suite bath with double sinks and an oversized walk-in shower. There are three additional bedrooms with ample closet space and a hall bath. The partially finished basement has a large rec room for even more entertaining space. Outside, you can enjoy the picturesque fenced yard with a maintenance free deck that leads to a brick paver patio with gas firepit pit~ great for those summer nights! Located adjacent to a park and close to schools, shopping, and restaurants. Great home in a great location. Won't last long!
Property Specifics
| Single Family | |
| — | |
| — | |
| 1990 | |
| Full | |
| — | |
| No | |
| 0.37 |
| Cook | |
| Weathersfield West | |
| 0 / Not Applicable | |
| None | |
| Public | |
| Public Sewer | |
| 11156823 | |
| 07194190020000 |
Nearby Schools
| NAME: | DISTRICT: | DISTANCE: | |
|---|---|---|---|
|
Grade School
Campanelli Elementary School |
54 | — | |
|
Middle School
Jane Addams Junior High School |
54 | Not in DB | |
|
High School
Hoffman Estates High School |
211 | Not in DB | |
Property History
| DATE: | EVENT: | PRICE: | SOURCE: |
|---|---|---|---|
| 8 Sep, 2021 | Sold | $540,000 | MRED MLS |
| 2 Aug, 2021 | Under contract | $570,000 | MRED MLS |
| 15 Jul, 2021 | Listed for sale | $570,000 | MRED MLS |
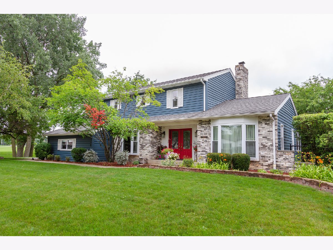
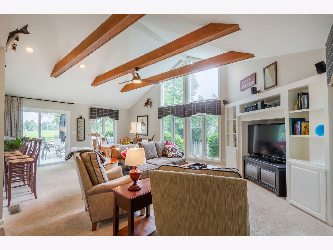
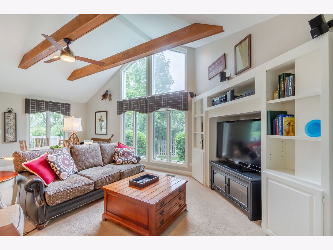
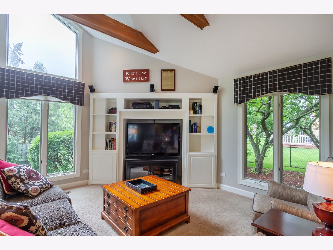
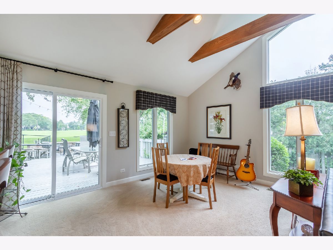
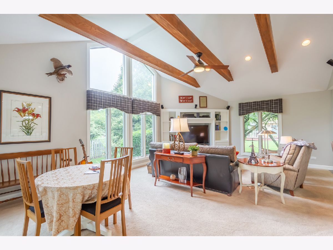
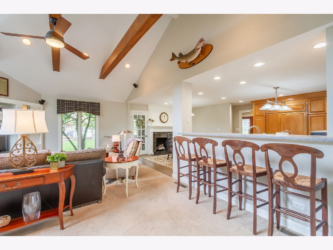
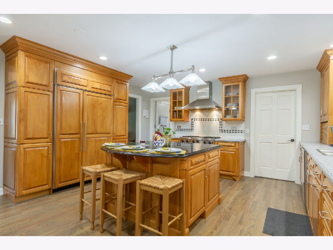
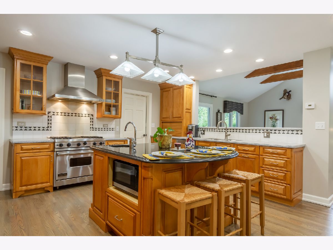
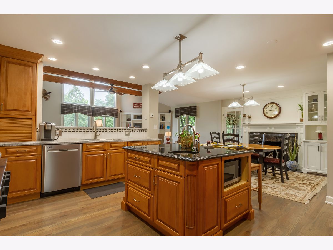
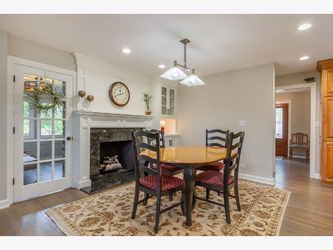
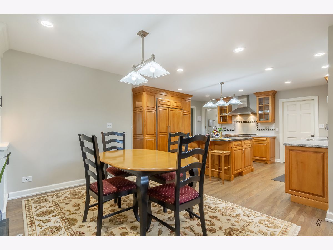
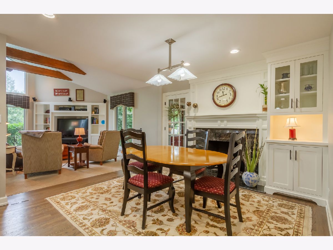
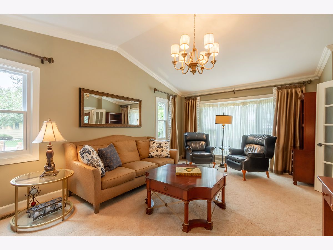
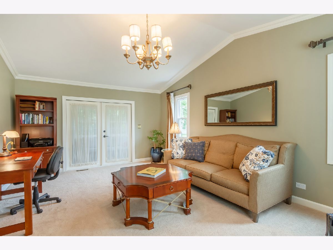
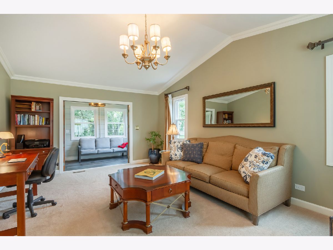
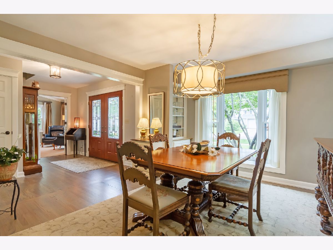
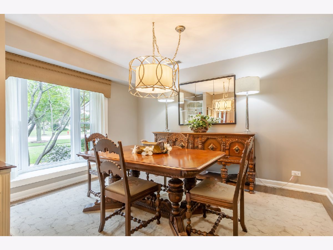
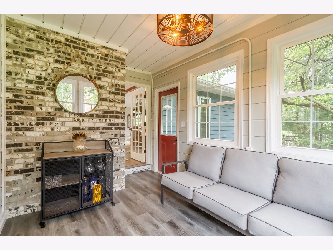
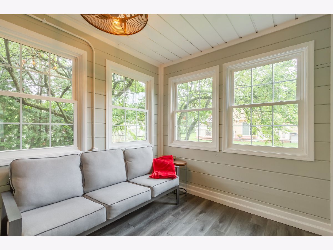
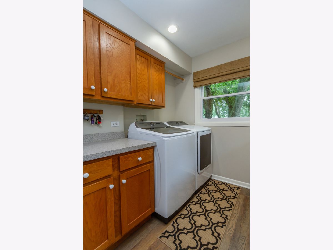
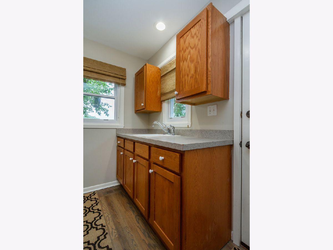
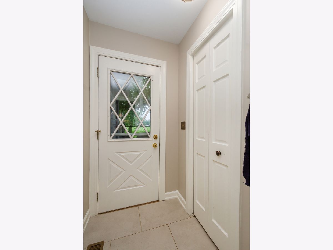
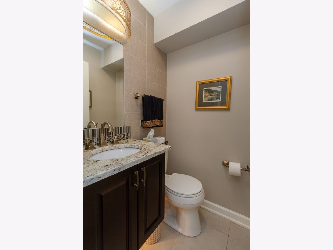
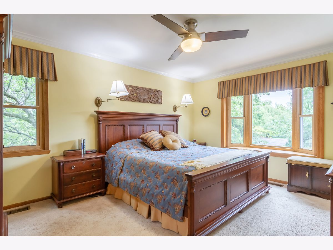
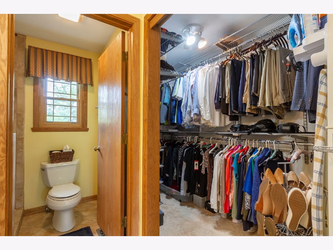
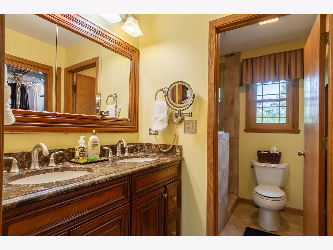
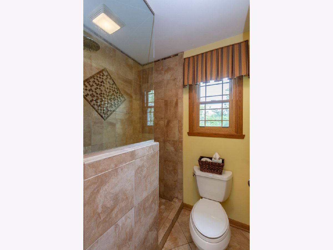
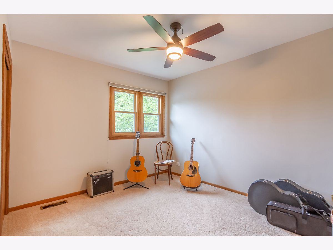
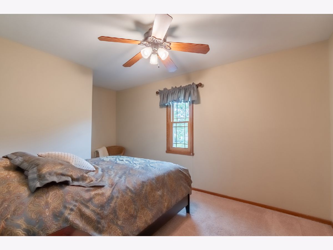
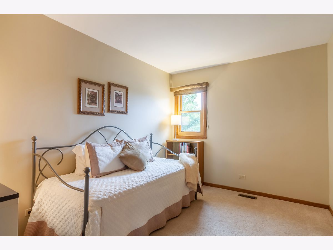
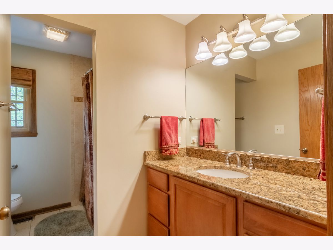
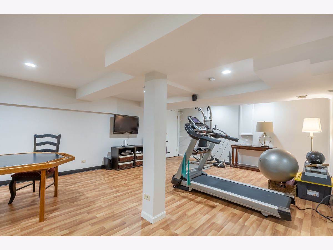
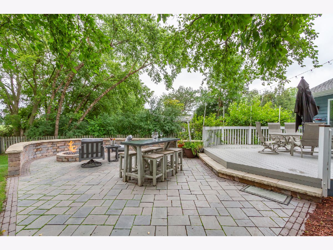
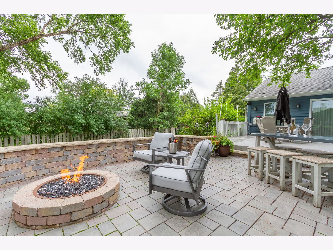
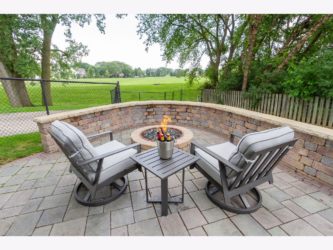
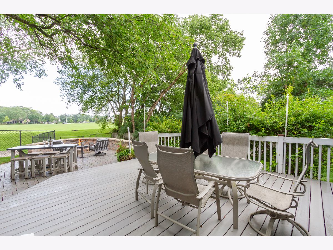
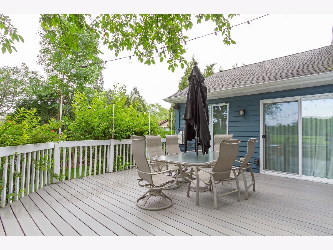
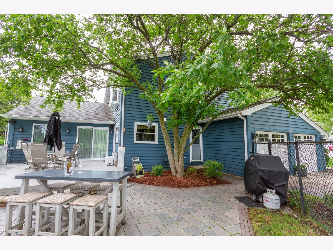
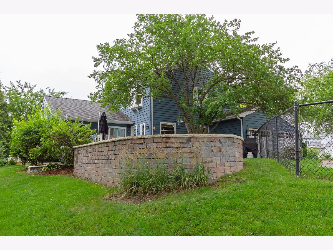
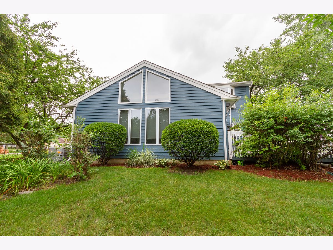
Room Specifics
Total Bedrooms: 4
Bedrooms Above Ground: 4
Bedrooms Below Ground: 0
Dimensions: —
Floor Type: Carpet
Dimensions: —
Floor Type: Carpet
Dimensions: —
Floor Type: Carpet
Full Bathrooms: 3
Bathroom Amenities: Separate Shower,Double Sink
Bathroom in Basement: 0
Rooms: Recreation Room,Foyer,Sun Room
Basement Description: Partially Finished
Other Specifics
| 2 | |
| Concrete Perimeter | |
| Concrete | |
| Deck, Brick Paver Patio, Storms/Screens, Fire Pit | |
| Fenced Yard | |
| 16260 | |
| — | |
| Full | |
| Vaulted/Cathedral Ceilings, Hardwood Floors, First Floor Laundry, Walk-In Closet(s) | |
| Range, Microwave, Dishwasher, High End Refrigerator, Washer, Dryer | |
| Not in DB | |
| Park, Curbs, Sidewalks, Street Lights, Street Paved | |
| — | |
| — | |
| Gas Log |
Tax History
| Year | Property Taxes |
|---|---|
| 2021 | $8,904 |
Contact Agent
Nearby Similar Homes
Nearby Sold Comparables
Contact Agent
Listing Provided By
RE/MAX Suburban

