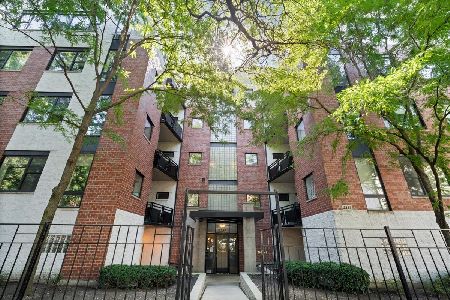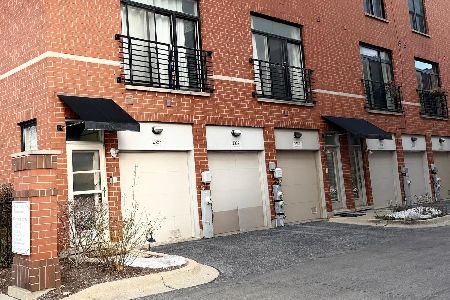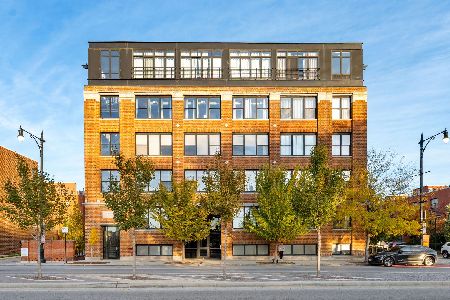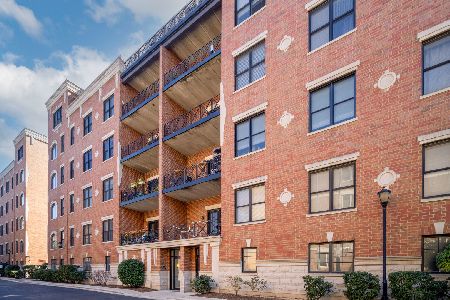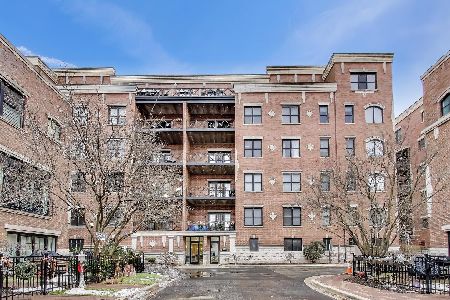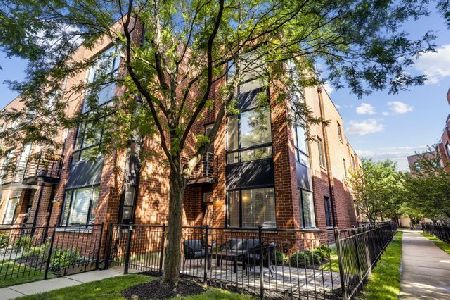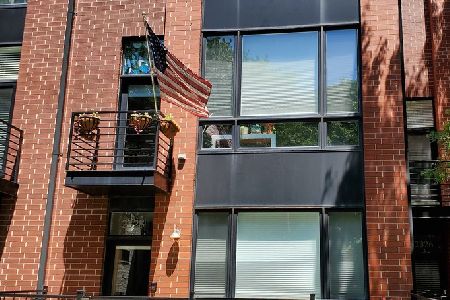2326 Wolfram Street, Logan Square, Chicago, Illinois 60618
$565,000
|
Sold
|
|
| Status: | Closed |
| Sqft: | 2,820 |
| Cost/Sqft: | $213 |
| Beds: | 4 |
| Baths: | 3 |
| Year Built: | 2004 |
| Property Taxes: | $7,853 |
| Days On Market: | 3652 |
| Lot Size: | 0,00 |
Description
EXTRA-WIDE/BRIGHT/MODEL-CALIBER 3-4BD+FAM RM+REC RM/2.1BA 2820 SQFT LAKEVIEW CORNER/END-UNIT ROWHOME (ONE OF THE LARGEST FLOOR PLANS IN THE ENTIRE DEVELOPMENT) ON THE RIVERWALK W/3BD/2BA UP & RARE POWDER ROOM ON MAIN LEVEL LIVES LIKE A SFH;ADD'L DEN/4TH BDRM IN LL (AT GRADE);4 OUTDR AREAS INCL PRIV ROOF DECK & LARGE FRONT & SIDE YARD;HARDWOOD FLOORS T/O MAIN LIV AREA;ENORMOUS EAT-IN ISLD GRNTE/MAPLE/WHRLPL SS KTCHN OPENS TO BREAKFAST AREA/FAMILY RM,TRUE SEP DIN AREA & LR W/FPLCE;SPA-CALIBER STONE BTHS W/SEP TUB & SHOWER IN MASTER;ATTACHED 2-CAR GARAGE!
Property Specifics
| Condos/Townhomes | |
| 3 | |
| — | |
| 2004 | |
| None | |
| — | |
| No | |
| — |
| Cook | |
| — | |
| 225 / Monthly | |
| Water,Parking,Insurance,Exterior Maintenance,Lawn Care,Scavenger,Snow Removal,Other | |
| Lake Michigan | |
| Public Sewer | |
| 09118326 | |
| 14301160500000 |
Nearby Schools
| NAME: | DISTRICT: | DISTANCE: | |
|---|---|---|---|
|
Grade School
Brentano Elementary School Math |
299 | — | |
|
Middle School
Brentano Elementary School Math |
299 | Not in DB | |
|
High School
Schurz High School |
299 | Not in DB | |
Property History
| DATE: | EVENT: | PRICE: | SOURCE: |
|---|---|---|---|
| 30 May, 2007 | Sold | $535,000 | MRED MLS |
| 1 May, 2007 | Under contract | $550,000 | MRED MLS |
| 22 Mar, 2007 | Listed for sale | $550,000 | MRED MLS |
| 29 Mar, 2016 | Sold | $565,000 | MRED MLS |
| 3 Feb, 2016 | Under contract | $599,500 | MRED MLS |
| 17 Jan, 2016 | Listed for sale | $599,500 | MRED MLS |
| 12 Nov, 2020 | Sold | $606,250 | MRED MLS |
| 5 Oct, 2020 | Under contract | $624,000 | MRED MLS |
| 25 Sep, 2020 | Listed for sale | $624,000 | MRED MLS |
Room Specifics
Total Bedrooms: 4
Bedrooms Above Ground: 4
Bedrooms Below Ground: 0
Dimensions: —
Floor Type: Carpet
Dimensions: —
Floor Type: Carpet
Dimensions: —
Floor Type: Carpet
Full Bathrooms: 3
Bathroom Amenities: Separate Shower,Double Sink,Soaking Tub
Bathroom in Basement: 0
Rooms: Balcony/Porch/Lanai,Deck,Foyer,Recreation Room,Terrace
Basement Description: None
Other Specifics
| 2 | |
| Concrete Perimeter | |
| Shared | |
| Deck, Roof Deck, Storms/Screens, End Unit | |
| Common Grounds,Corner Lot,Fenced Yard,Landscaped,Park Adjacent | |
| COMMON | |
| — | |
| Full | |
| Hardwood Floors, First Floor Bedroom, Laundry Hook-Up in Unit, Storage | |
| Range, Microwave, Dishwasher, Refrigerator, Washer, Dryer, Disposal, Stainless Steel Appliance(s), Wine Refrigerator | |
| Not in DB | |
| — | |
| — | |
| Park | |
| Wood Burning, Gas Starter |
Tax History
| Year | Property Taxes |
|---|---|
| 2007 | $7,840 |
| 2016 | $7,853 |
| 2020 | $10,249 |
Contact Agent
Nearby Similar Homes
Nearby Sold Comparables
Contact Agent
Listing Provided By
Berkshire Hathaway HomeServices KoenigRubloff

