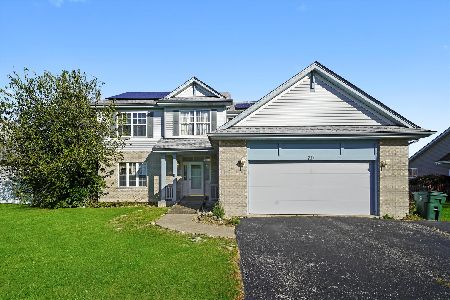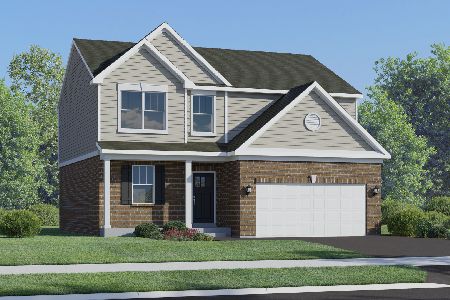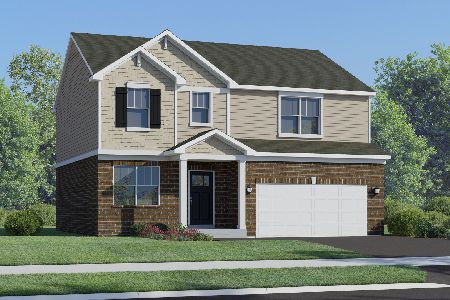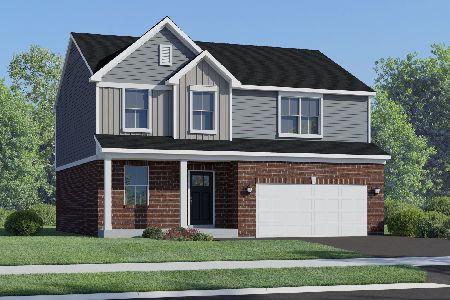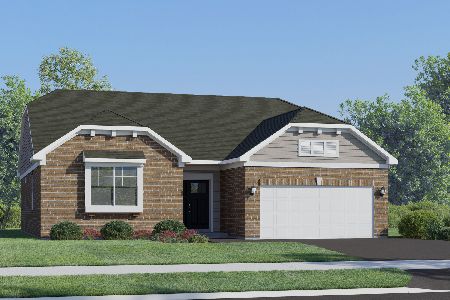2327 Cardinal Drive, New Lenox, Illinois 60451
$293,000
|
Sold
|
|
| Status: | Closed |
| Sqft: | 2,064 |
| Cost/Sqft: | $150 |
| Beds: | 4 |
| Baths: | 3 |
| Year Built: | 2010 |
| Property Taxes: | $6,636 |
| Days On Market: | 2674 |
| Lot Size: | 0,22 |
Description
This stunning 4 bedroom, 2.5 bath, 3 car garage home in desirable Laraway Ridge features a two-story grand foyer, granite kitchen counter tops, tile back splash, and a beautiful brick paver patio with firepit. The formal living room, dining room, and open concept eat-in kitchen which leads into the family room, makes a great home for entertaining guests or enjoying a night in. Details were not missed; from the six panel white doors throughout, uniform bronze hardware, and 9 foot ceilings, these owners have taken great care of this wonderful home. 4 spacious bedrooms - 3 of which have walk-in closets - is punctuated by the Master bedroom's private bath with a jetted bathtub and separate shower. The finished basement adds living space with a work out room, a seating area, as well as a bar. Laraway Ridge boasts multiple parks, walking distance to shopping center, and close proximity to the elementary schools. Easy access to I-80 and the Metra Rail. Don't wait - this won't last long!
Property Specifics
| Single Family | |
| — | |
| — | |
| 2010 | |
| Partial | |
| — | |
| No | |
| 0.22 |
| Will | |
| Laraway Ridge | |
| 0 / Not Applicable | |
| None | |
| Lake Michigan,Public | |
| Public Sewer | |
| 10107637 | |
| 1508331130110000 |
Property History
| DATE: | EVENT: | PRICE: | SOURCE: |
|---|---|---|---|
| 18 Sep, 2013 | Sold | $261,000 | MRED MLS |
| 20 Aug, 2013 | Under contract | $269,900 | MRED MLS |
| — | Last price change | $274,900 | MRED MLS |
| 28 Jun, 2013 | Listed for sale | $279,900 | MRED MLS |
| 27 Nov, 2018 | Sold | $293,000 | MRED MLS |
| 10 Nov, 2018 | Under contract | $309,500 | MRED MLS |
| — | Last price change | $314,500 | MRED MLS |
| 10 Oct, 2018 | Listed for sale | $319,500 | MRED MLS |
Room Specifics
Total Bedrooms: 4
Bedrooms Above Ground: 4
Bedrooms Below Ground: 0
Dimensions: —
Floor Type: Carpet
Dimensions: —
Floor Type: Carpet
Dimensions: —
Floor Type: Carpet
Full Bathrooms: 3
Bathroom Amenities: Whirlpool,Separate Shower,Double Sink
Bathroom in Basement: 0
Rooms: Exercise Room,Media Room,Foyer
Basement Description: Finished,Crawl
Other Specifics
| 3 | |
| Concrete Perimeter | |
| Concrete | |
| Patio, Brick Paver Patio, Storms/Screens | |
| Fenced Yard | |
| 80X133 | |
| Unfinished | |
| Full | |
| Vaulted/Cathedral Ceilings, Bar-Dry | |
| Range, Microwave, Dishwasher, Refrigerator, Washer, Dryer | |
| Not in DB | |
| Sidewalks, Street Lights, Street Paved | |
| — | |
| — | |
| — |
Tax History
| Year | Property Taxes |
|---|---|
| 2013 | $6,100 |
| 2018 | $6,636 |
Contact Agent
Nearby Similar Homes
Nearby Sold Comparables
Contact Agent
Listing Provided By
Century 21 Pride Realty

