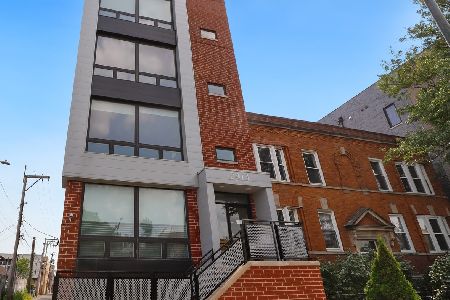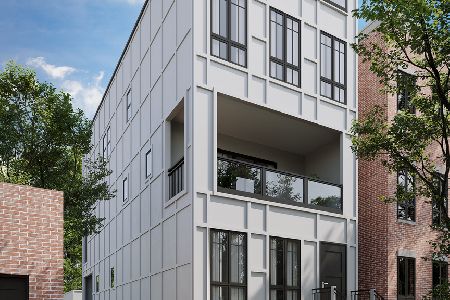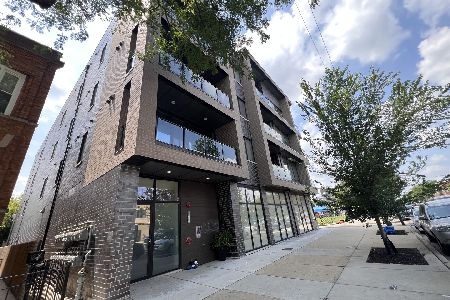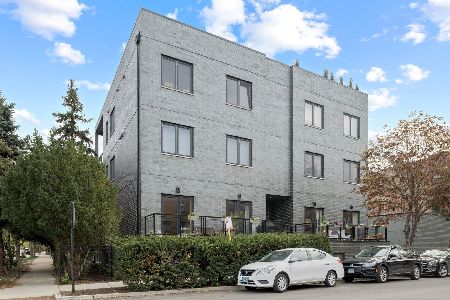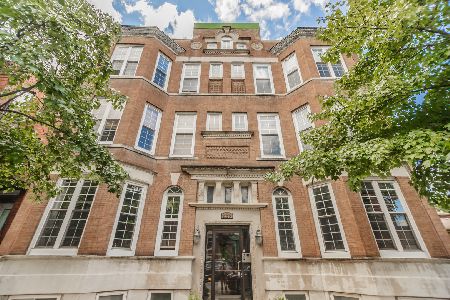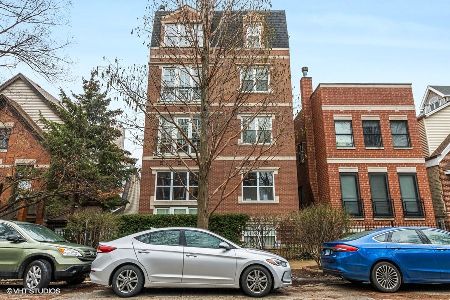2327 Medill Avenue, Logan Square, Chicago, Illinois 60647
$645,000
|
Sold
|
|
| Status: | Closed |
| Sqft: | 0 |
| Cost/Sqft: | — |
| Beds: | 4 |
| Baths: | 3 |
| Year Built: | 2000 |
| Property Taxes: | $7,611 |
| Days On Market: | 2932 |
| Lot Size: | 0,00 |
Description
This Bucktown 4 bed/3 bath duplex, on 35' wide lot, lives like a single family. Hardwood floors and recessed lighting throughout. Living room features 15' ceilings, wood burning fireplace with new stone surround. Kitchen rehabbed in 2015, carrera marble back splash, stainless steel appliances, absolute granite countertops, center island, bar seating, pendent lighting, pantry closet. Master bedroom with en-suite bath, jetted tub, large WIC. Family room on lower level with gas fireplaces featuring new stone surround. Third bedroom features custom built-in cabinets and WIC. Laundry closet with side by side washer/dryer and additional storage. Large crawl space and storage closet. Additional storage closet located outside of unit. Two outdoor spaces including deck off kitchen and patio off living room. One detached garage parking spot and additional street parking. Steps to Western blue line, Holstein park, and easy access to expressway.
Property Specifics
| Condos/Townhomes | |
| 4 | |
| — | |
| 2000 | |
| None | |
| — | |
| No | |
| — |
| Cook | |
| Bucktown | |
| 285 / Monthly | |
| Water,Parking,Insurance,Exterior Maintenance,Lawn Care | |
| Public | |
| Public Sewer | |
| 09748500 | |
| 14311030451001 |
Nearby Schools
| NAME: | DISTRICT: | DISTANCE: | |
|---|---|---|---|
|
Grade School
Pulaski International |
299 | — | |
|
High School
Clemente Community Academy Senio |
299 | Not in DB | |
Property History
| DATE: | EVENT: | PRICE: | SOURCE: |
|---|---|---|---|
| 3 Dec, 2015 | Sold | $595,000 | MRED MLS |
| 27 Oct, 2015 | Under contract | $615,000 | MRED MLS |
| — | Last price change | $624,000 | MRED MLS |
| 6 Jul, 2015 | Listed for sale | $648,000 | MRED MLS |
| 19 Jan, 2018 | Sold | $645,000 | MRED MLS |
| 14 Oct, 2017 | Under contract | $659,900 | MRED MLS |
| 12 Sep, 2017 | Listed for sale | $659,900 | MRED MLS |
Room Specifics
Total Bedrooms: 4
Bedrooms Above Ground: 4
Bedrooms Below Ground: 0
Dimensions: —
Floor Type: Hardwood
Dimensions: —
Floor Type: Hardwood
Dimensions: —
Floor Type: Hardwood
Full Bathrooms: 3
Bathroom Amenities: Whirlpool,Soaking Tub
Bathroom in Basement: 0
Rooms: Deck,Foyer,Storage,Utility Room-Lower Level,Walk In Closet,Other Room
Basement Description: None
Other Specifics
| 1 | |
| — | |
| Off Alley | |
| Deck, Patio | |
| — | |
| COMMON | |
| — | |
| Full | |
| Vaulted/Cathedral Ceilings, Hardwood Floors, First Floor Laundry, Storage | |
| Range, Microwave, Dishwasher, Refrigerator, Washer, Dryer, Disposal, Stainless Steel Appliance(s) | |
| Not in DB | |
| — | |
| — | |
| — | |
| Wood Burning, Gas Log |
Tax History
| Year | Property Taxes |
|---|---|
| 2015 | $6,342 |
| 2018 | $7,611 |
Contact Agent
Nearby Similar Homes
Nearby Sold Comparables
Contact Agent
Listing Provided By
Baird & Warner


