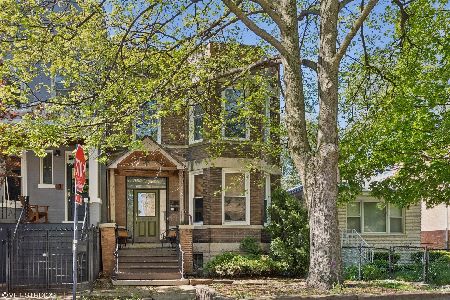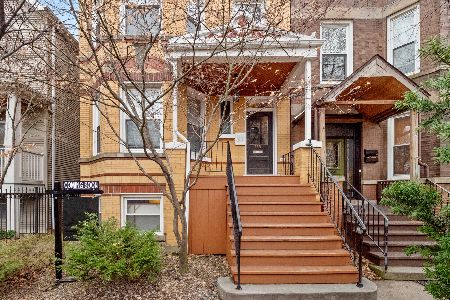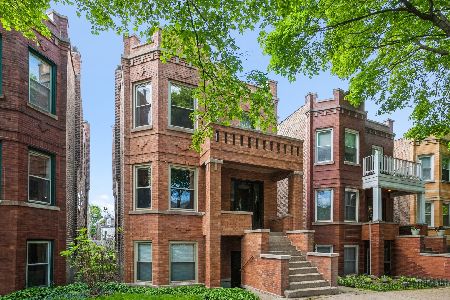2327 School Street, North Center, Chicago, Illinois 60618
$565,000
|
Sold
|
|
| Status: | Closed |
| Sqft: | 0 |
| Cost/Sqft: | — |
| Beds: | 5 |
| Baths: | 0 |
| Year Built: | 1893 |
| Property Taxes: | $13,371 |
| Days On Market: | 2100 |
| Lot Size: | 0,72 |
Description
A rare commodity...The building is in a prime location in Roscoe Village .The units all have separate mechanics and central air conditioning and have been updated and are all in good condition and recently there was a new furnace installed on the main level unit. Good floor plan. The main level unit was previously gut rehabbed . Volume ceiling on upper level. Upper level baths and kitchen also updated ..There are exposed hardwood floors thru out the building. From the front entry there is an enclosed stairway that leads to the upper level unit. This unit could be combined with the second floor unit if you so wished. There are skylights on the upper level. There are open decks overlooking the rear yard from the second and top floor. This is an out of town owner and we felt that it would be easier just to have the building vacant for showing purposes. All rents are projected . There is a 2 .5 car garage in the rear of the site and a nice yard which is easy for entertaining purposes. There is a laundry room on the main level. Close to transportation ...shopping and parks ..This is a charming wonderful location and awaits a new owner.
Property Specifics
| Multi-unit | |
| — | |
| Victorian | |
| 1893 | |
| None | |
| 3 UNIT BUILDING | |
| No | |
| 0.72 |
| Cook | |
| — | |
| — / — | |
| — | |
| Lake Michigan | |
| Sewer-Storm | |
| 10711866 | |
| 14193240170000 |
Property History
| DATE: | EVENT: | PRICE: | SOURCE: |
|---|---|---|---|
| 9 Jan, 2008 | Sold | $549,000 | MRED MLS |
| 19 Nov, 2007 | Under contract | $585,000 | MRED MLS |
| — | Last price change | $600,000 | MRED MLS |
| 18 Sep, 2007 | Listed for sale | $600,000 | MRED MLS |
| 24 Jul, 2020 | Sold | $565,000 | MRED MLS |
| 8 Jun, 2020 | Under contract | $589,000 | MRED MLS |
| — | Last price change | $615,000 | MRED MLS |
| 9 May, 2020 | Listed for sale | $615,000 | MRED MLS |
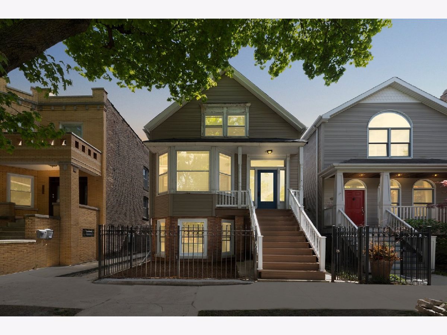
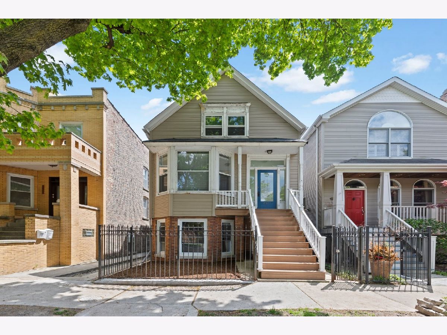
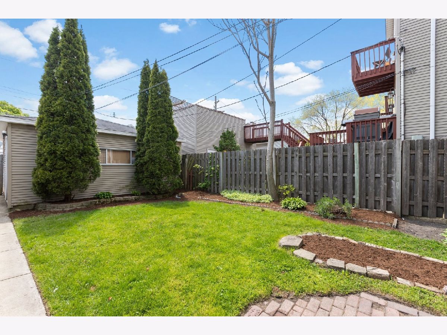
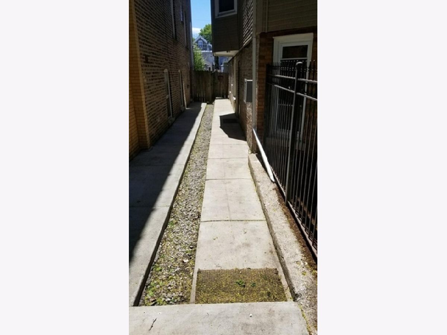
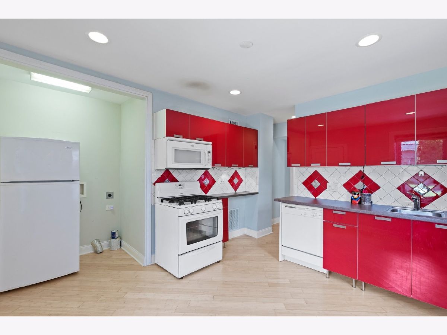
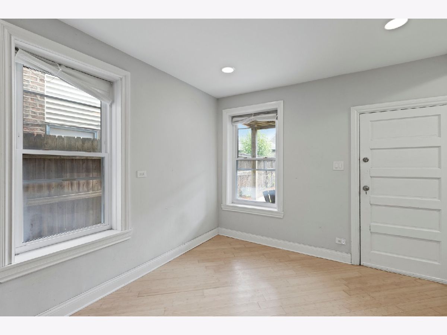
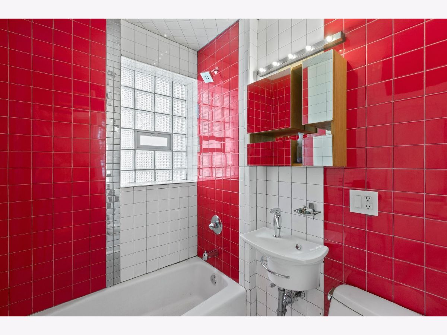
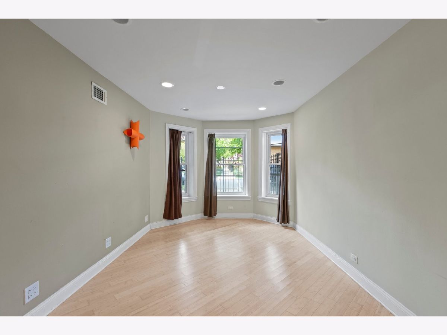
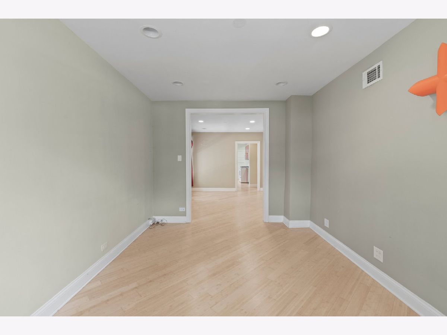
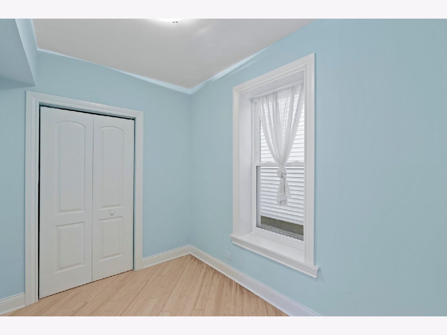
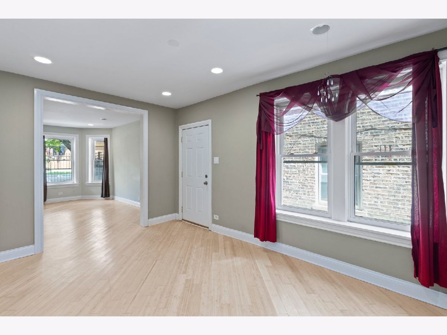
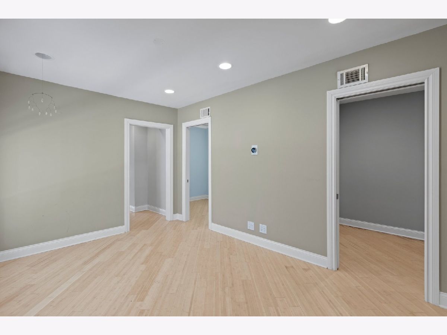
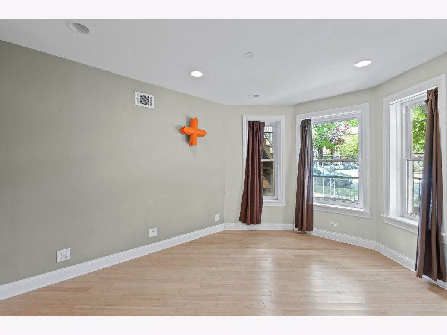
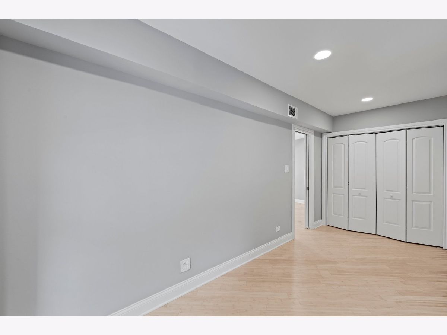
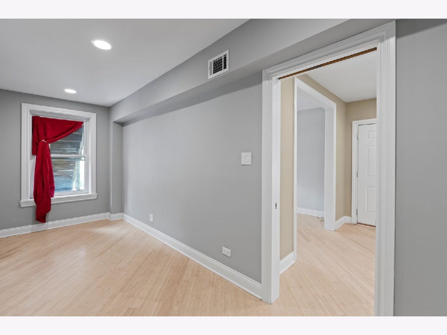
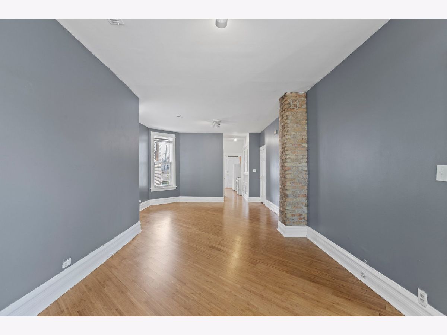
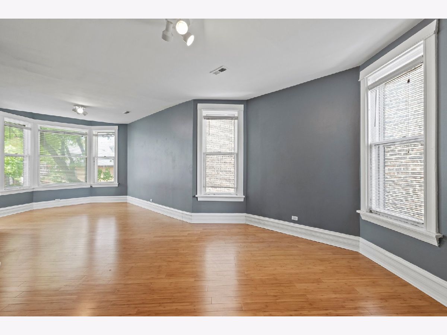
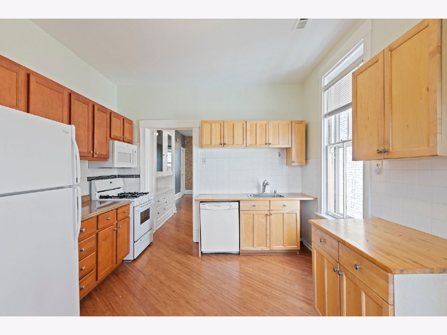
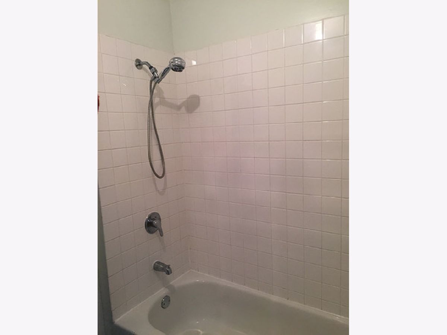
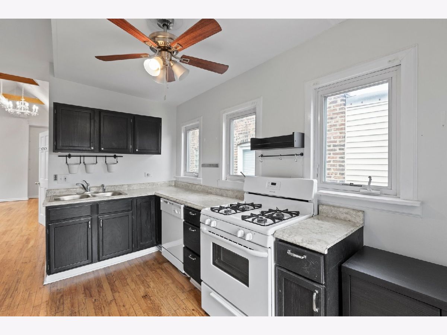
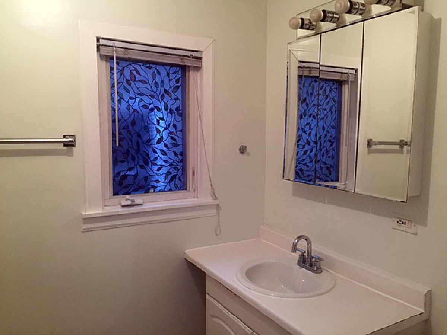
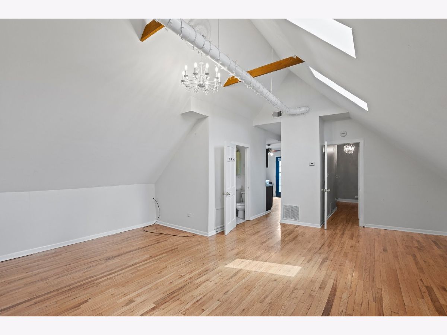
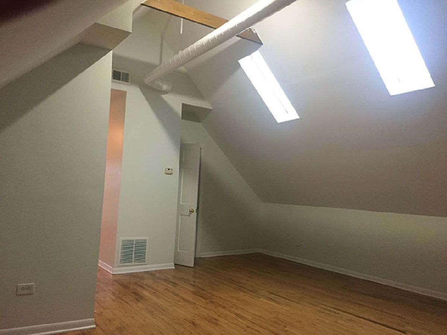
Room Specifics
Total Bedrooms: 5
Bedrooms Above Ground: 5
Bedrooms Below Ground: 0
Dimensions: —
Floor Type: —
Dimensions: —
Floor Type: —
Dimensions: —
Floor Type: —
Dimensions: —
Floor Type: —
Full Bathrooms: 3
Bathroom Amenities: —
Bathroom in Basement: 0
Rooms: Utility Room-1st Floor
Basement Description: None
Other Specifics
| 2 | |
| — | |
| — | |
| Patio, Brick Paver Patio | |
| Fenced Yard,Landscaped | |
| 25X125 | |
| — | |
| — | |
| — | |
| — | |
| Not in DB | |
| Curbs, Gated, Sidewalks, Street Lights, Street Paved | |
| — | |
| — | |
| — |
Tax History
| Year | Property Taxes |
|---|---|
| 2008 | $6,682 |
| 2020 | $13,371 |
Contact Agent
Nearby Sold Comparables
Contact Agent
Listing Provided By
Coldwell Banker Residential

